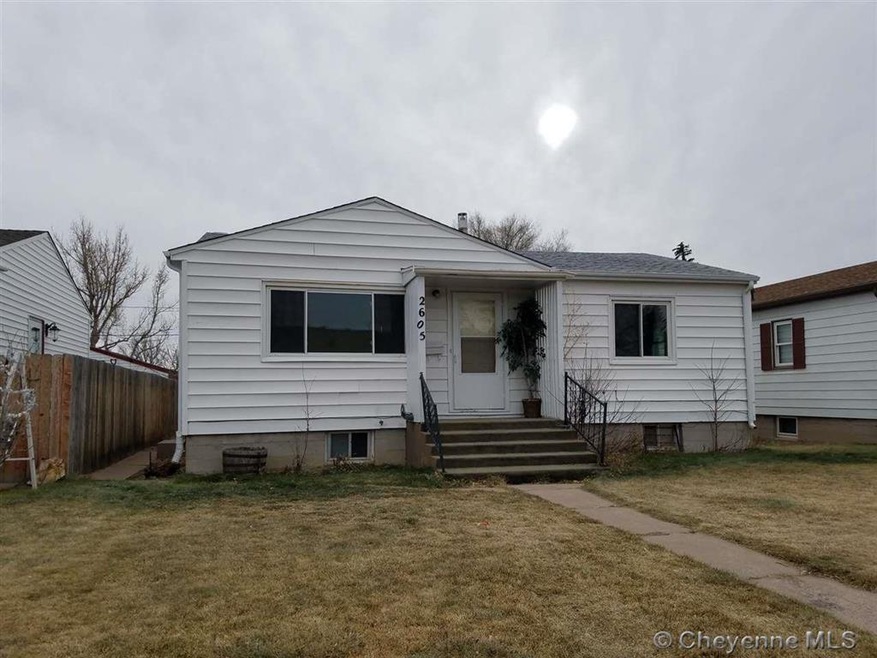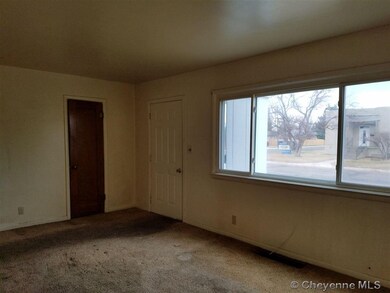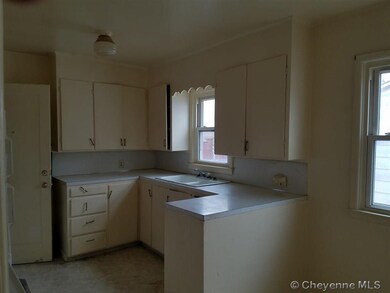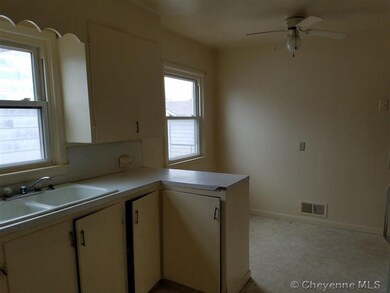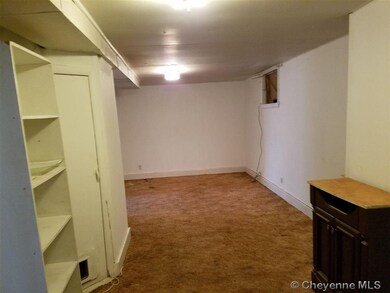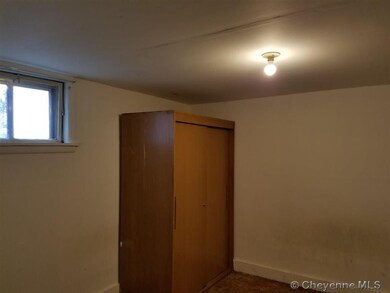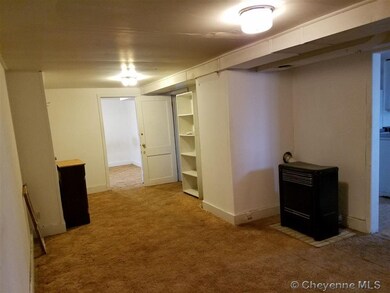
2605 E 12th St Cheyenne, WY 82001
Highlights
- Recreation Room
- Wood Flooring
- Eat-In Kitchen
- Ranch Style House
- Covered patio or porch
- Forced Air Heating System
About This Home
As of June 2021Equity & Opportunity Abound! Ranch style with full basement. Separately metered gas and electric. Detached 2 car garage with alley access. Sold "AS-IS" Seller will not make repairs. Hardwood flooring on main under carpet. Vinyl sided house and metal sided garage.
Last Agent to Sell the Property
Jean Brown
Kuzma Success Realty License #1277 Listed on: 12/16/2020
Home Details
Home Type
- Single Family
Est. Annual Taxes
- $1,307
Year Built
- Built in 1954
Lot Details
- 5,588 Sq Ft Lot
- Back Yard Fenced
Parking
- 2 Car Detached Garage
Home Design
- Ranch Style House
- Composition Roof
- Metal Siding
- Vinyl Siding
Interior Spaces
- Recreation Room
- Wood Flooring
- Eat-In Kitchen
- Basement
Bedrooms and Bathrooms
- 3 Bedrooms
Outdoor Features
- Covered patio or porch
- Utility Building
Utilities
- Forced Air Heating System
- Space Heater
- Heating System Uses Natural Gas
Ownership History
Purchase Details
Home Financials for this Owner
Home Financials are based on the most recent Mortgage that was taken out on this home.Purchase Details
Home Financials for this Owner
Home Financials are based on the most recent Mortgage that was taken out on this home.Purchase Details
Purchase Details
Purchase Details
Purchase Details
Similar Homes in Cheyenne, WY
Home Values in the Area
Average Home Value in this Area
Purchase History
| Date | Type | Sale Price | Title Company |
|---|---|---|---|
| Warranty Deed | -- | Laramie County Abstract & Ti | |
| Warranty Deed | -- | New Title Company Name | |
| Warranty Deed | -- | Lawyers Cnty Abstract & Ttl | |
| Interfamily Deed Transfer | -- | Accommodation | |
| Warranty Deed | -- | None Available | |
| Interfamily Deed Transfer | -- | None Available | |
| Interfamily Deed Transfer | -- | -- | |
| Interfamily Deed Transfer | -- | -- |
Mortgage History
| Date | Status | Loan Amount | Loan Type |
|---|---|---|---|
| Open | $8,224 | FHA | |
| Open | $284,747 | FHA | |
| Closed | $284,747 | FHA | |
| Closed | $17,085 | New Conventional |
Property History
| Date | Event | Price | Change | Sq Ft Price |
|---|---|---|---|---|
| 06/24/2021 06/24/21 | Sold | -- | -- | -- |
| 05/28/2021 05/28/21 | Pending | -- | -- | -- |
| 05/24/2021 05/24/21 | For Sale | $289,000 | +52.1% | $169 / Sq Ft |
| 01/06/2021 01/06/21 | Sold | -- | -- | -- |
| 12/21/2020 12/21/20 | Pending | -- | -- | -- |
| 12/16/2020 12/16/20 | For Sale | $190,000 | -- | $111 / Sq Ft |
Tax History Compared to Growth
Tax History
| Year | Tax Paid | Tax Assessment Tax Assessment Total Assessment is a certain percentage of the fair market value that is determined by local assessors to be the total taxable value of land and additions on the property. | Land | Improvement |
|---|---|---|---|---|
| 2025 | $1,694 | $18,803 | $3,370 | $15,433 |
| 2024 | $1,694 | $23,958 | $4,493 | $19,465 |
| 2023 | $1,650 | $23,336 | $4,493 | $18,843 |
| 2022 | $1,529 | $21,186 | $4,493 | $16,693 |
| 2021 | $1,378 | $19,042 | $4,493 | $14,549 |
| 2020 | $1,307 | $18,116 | $4,493 | $13,623 |
| 2019 | $1,207 | $16,712 | $4,493 | $12,219 |
| 2018 | $1,121 | $15,680 | $3,879 | $11,801 |
| 2017 | $1,078 | $14,939 | $2,834 | $12,105 |
| 2016 | $949 | $13,149 | $2,656 | $10,493 |
| 2015 | $893 | $12,362 | $2,656 | $9,706 |
| 2014 | $878 | $12,072 | $2,656 | $9,416 |
Agents Affiliated with this Home
-
Stephen Cotton

Seller's Agent in 2021
Stephen Cotton
eXp Realty, LLC
(307) 286-2398
13 Total Sales
-
J
Seller's Agent in 2021
Jean Brown
Kuzma Success Realty
-
Kathleen Petersen

Buyer's Agent in 2021
Kathleen Petersen
#1 Properties
(307) 365-9185
66 Total Sales
Map
Source: Cheyenne Board of REALTORS®
MLS Number: 80901
APN: 1-3623-0012-0008-0
- 1114 Hot Springs Ave
- 2713 E 12th St
- 2510 E 11th St
- 3849 E Lincolnway
- 2411 E 12th St
- 2614 E 16th St
- 2219 E 11th St
- 2201 E 11th St
- 1230 Rosebud Rd
- 1517 Converse Ave
- 2115 E 13th St
- 3109 Forest Dr
- 2974 Kelley Dr
- 1837 Crook Ave
- 2006 E 16th St
- 1843 Crook Ave
- 1847 Crook Ave
- 2762 Spruce Dr
- 1853 Crook Ave
- 2632 Henderson Dr
