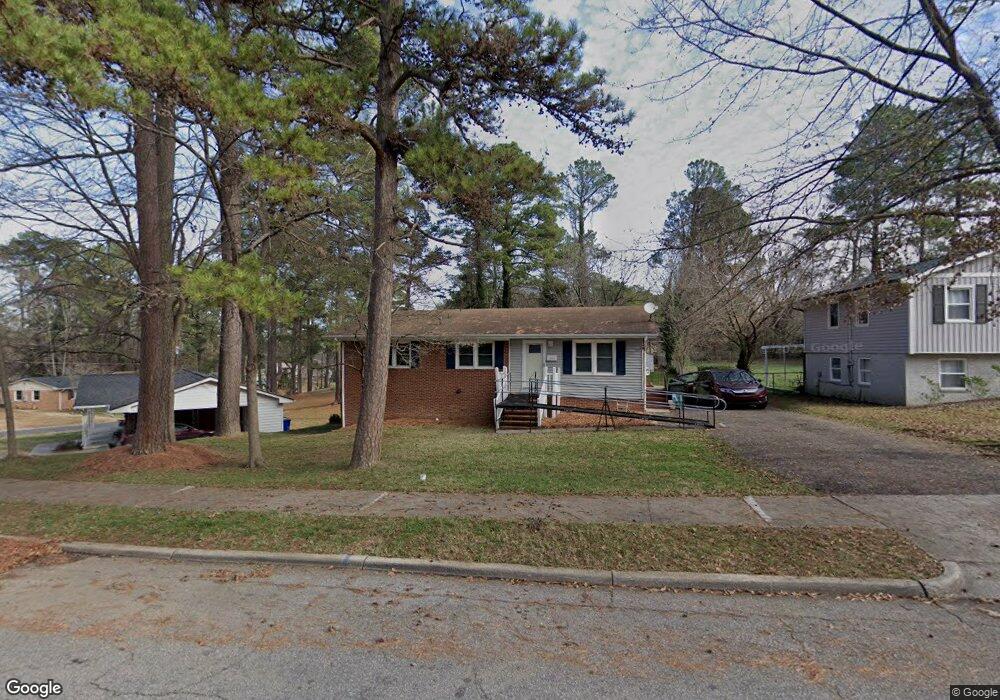2605 Glascock St Raleigh, NC 27610
King Charles NeighborhoodEstimated Value: $312,000 - $724,000
--
Bed
3
Baths
2,250
Sq Ft
$223/Sq Ft
Est. Value
About This Home
This home is located at 2605 Glascock St, Raleigh, NC 27610 and is currently estimated at $500,901, approximately $222 per square foot. 2605 Glascock St is a home located in Wake County with nearby schools including Douglas Elementary, Leroy Martin Magnet, and Enloe High.
Ownership History
Date
Name
Owned For
Owner Type
Purchase Details
Closed on
Jun 22, 2005
Sold by
Greijn Peter and Greijn Diana
Bought by
Laney John T and Laney Joyce M
Current Estimated Value
Home Financials for this Owner
Home Financials are based on the most recent Mortgage that was taken out on this home.
Original Mortgage
$116,850
Outstanding Balance
$71,124
Interest Rate
8.45%
Mortgage Type
Fannie Mae Freddie Mac
Estimated Equity
$429,777
Purchase Details
Closed on
Mar 22, 2002
Sold by
Laney John T and Laney Joyce M
Bought by
Greijn Peter
Home Financials for this Owner
Home Financials are based on the most recent Mortgage that was taken out on this home.
Original Mortgage
$80,000
Interest Rate
6.86%
Create a Home Valuation Report for This Property
The Home Valuation Report is an in-depth analysis detailing your home's value as well as a comparison with similar homes in the area
Home Values in the Area
Average Home Value in this Area
Purchase History
| Date | Buyer | Sale Price | Title Company |
|---|---|---|---|
| Laney John T | $123,000 | -- | |
| Greijn Peter | $85,539 | -- |
Source: Public Records
Mortgage History
| Date | Status | Borrower | Loan Amount |
|---|---|---|---|
| Open | Laney John T | $116,850 | |
| Previous Owner | Greijn Peter | $80,000 |
Source: Public Records
Tax History Compared to Growth
Tax History
| Year | Tax Paid | Tax Assessment Tax Assessment Total Assessment is a certain percentage of the fair market value that is determined by local assessors to be the total taxable value of land and additions on the property. | Land | Improvement |
|---|---|---|---|---|
| 2025 | $3,046 | $346,948 | $200,000 | $146,948 |
| 2024 | $3,033 | $346,948 | $200,000 | $146,948 |
| 2023 | $2,800 | $255,058 | $115,000 | $140,058 |
| 2022 | $2,602 | $255,058 | $115,000 | $140,058 |
| 2021 | $2,502 | $255,058 | $115,000 | $140,058 |
| 2020 | $2,456 | $255,058 | $115,000 | $140,058 |
| 2019 | $1,982 | $169,280 | $48,000 | $121,280 |
| 2018 | $1,870 | $169,280 | $48,000 | $121,280 |
| 2017 | $1,781 | $169,280 | $48,000 | $121,280 |
| 2016 | $1,745 | $169,280 | $48,000 | $121,280 |
| 2015 | $1,380 | $131,374 | $28,000 | $103,374 |
| 2014 | $1,310 | $131,374 | $28,000 | $103,374 |
Source: Public Records
Map
Nearby Homes
- 2802 Milburnie Rd
- 810 Culpepper Ln
- 808 Culpepper Ln
- 2458 Stevens Rd
- 2406 Stevens Rd
- 2728 Milburnie Rd
- 2405 Derby Dr
- 2730 Milburnie Rd
- 2752 Milburnie Rd
- 2325 Sheffield Rd Unit 102
- 2400 Remington Rd
- 2318 Glascock St
- 2309 Bertie Dr
- 2331 Kennington Rd
- 1121 Marlborough Rd
- 408 Locke Ln
- 460 Dickens Dr
- 1129 Marlborough Rd
- 2302 Derby Dr
- 1001 Phoenix Place
- 2609 Glascock St
- 2601 Glascock St
- 2613 Glascock St
- 1104 Caspan St
- 1101 Loxley Place
- 2617 Glascock St
- 2600 Glascock St
- 2604 Glascock St
- 2608 Glascock St
- 1105 Loxley Place
- 2612 Glascock St
- 2519 Glascock St
- 1108 Caspan St
- 1105 Caspan St
- 2701 Glascock St
- 801 Donnelly Rd
- 2616 Glascock St
- 1017 Caspan St
- 1016 Caspan St
- 1112 Caspan St
