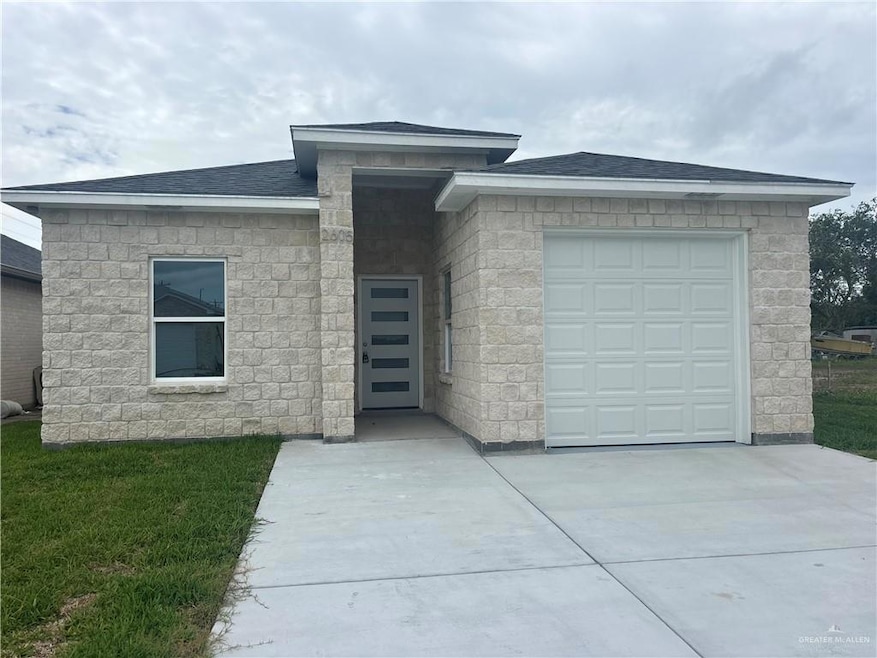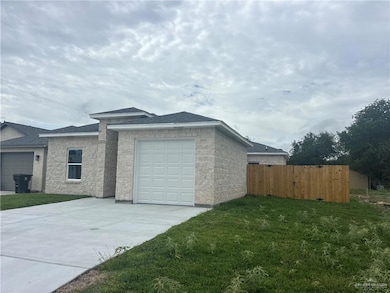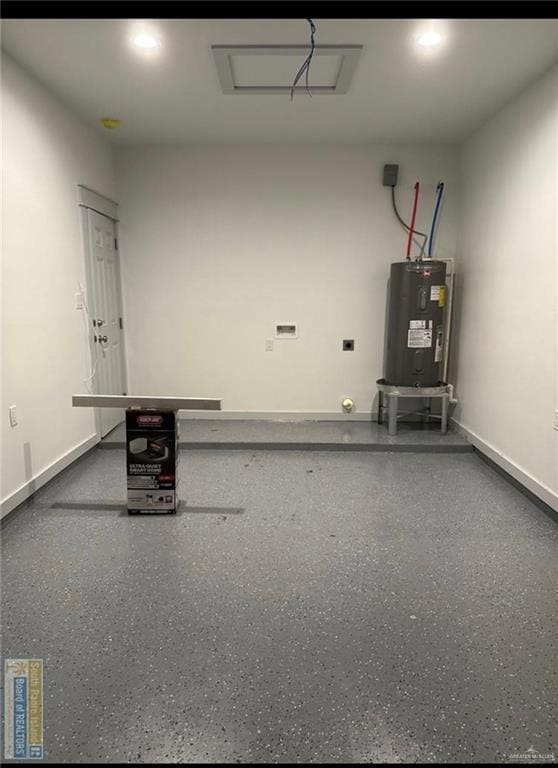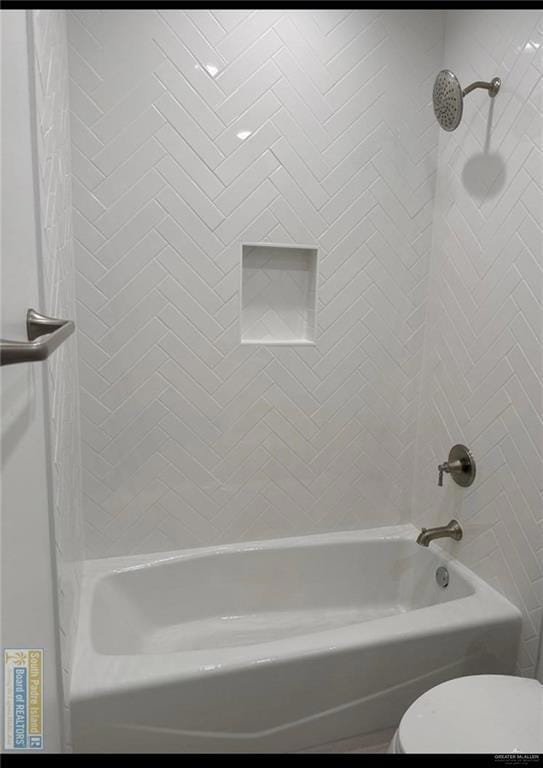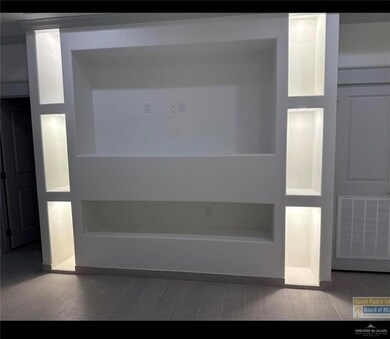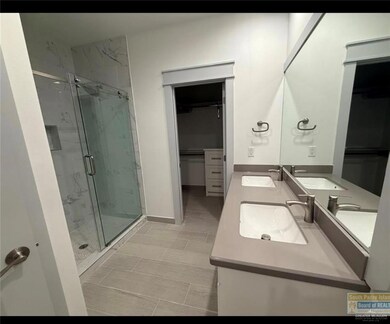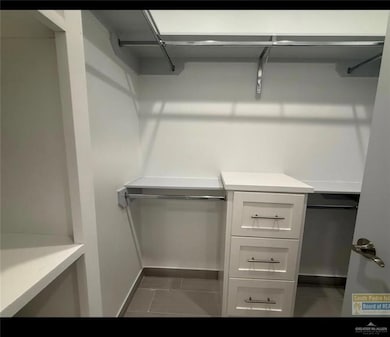2605 Haverford Blvd Harlingen, TX 78552
3
Beds
2
Baths
1,361
Sq Ft
5,425
Sq Ft Lot
Highlights
- No HOA
- Separate Shower in Primary Bathroom
- Patio
- 1 Car Attached Garage
- Dual Closets
- Laundry closet
About This Home
New Constuction three bedroom two bathroom one car garage fence backyard. All brick construction. Lots of custom finish out. Luxury kitchen with quartzite countertops, Master bathroom with double sinks, and walk-in closet, extra large master bedroom. Ceiling fans throughout, high ceilings, electric garage door opener. Lots of great features. For Sale as well
Home Details
Home Type
- Single Family
Year Built
- Built in 2025
Parking
- 1 Car Attached Garage
- Front Facing Garage
Interior Spaces
- 1,361 Sq Ft Home
- 1-Story Property
- Microwave
Bedrooms and Bathrooms
- 3 Bedrooms
- Split Bedroom Floorplan
- Dual Closets
- Walk-In Closet
- 2 Full Bathrooms
- Dual Vanity Sinks in Primary Bathroom
- Separate Shower in Primary Bathroom
Laundry
- Laundry closet
- Washer and Dryer Hookup
Schools
- Adame Elementary School
- A.C. Blunt Middle School
- Harlingen High School
Additional Features
- Patio
- 5,425 Sq Ft Lot
- Central Heating and Cooling System
Listing and Financial Details
- Security Deposit $2,150
- Property Available on 7/17/25
- Tenant pays for electricity, sewer, trash collection, water, yard maintenance
- 12 Month Lease Term
- $75 Application Fee
- Assessor Parcel Number 9710920040015000
Community Details
Overview
- No Home Owners Association
- Ashwood Estates Subdivision
Pet Policy
- Pets Allowed
- Pet Deposit $500
Map
Source: Greater McAllen Association of REALTORS®
MLS Number: 476266
Nearby Homes
- 2517 Haverford Blvd
- 2626 Haverford Blvd
- 2537 Haverford Blvd
- 2310 W Arbor St
- 2318 W Arbor St
- 2622 Max St
- 1917 River Oaks Dr
- 1325 Dixieland Rd Unit 89
- 1325 Dixieland Rd Unit 49
- 1801 Haverford Blvd
- 2413 Diamond Cir
- 1906 W Acadia St
- 00 Julian St
- 2602 Julian St
- 2601 Julian St
- 0000 Dixieland Rd
- 2613 Max St
- 2805 Tucker Rd
- 0000 Tucker Rd
- 2518 Shofner Ln
- 2630 Haverford Blvd
- 902 S Palm Court Dr
- 1402 S H St Unit C12
- 615 S F St
- 1310 S A St
- 4319 N Expressway 77
- 1809 S 1st St
- 2014 Thacker Ln
- 519 W Monroe Ave Unit 2
- 613 N Eye St Unit 35
- 613 N Eye St Unit 28
- 613 N Eye St Unit 26
- 613 N Eye St Unit 14
- 613 N Eye St Unit 13
- 1613 Los Alamos St Unit A
- 501 S 4th St
- 180 Chippewa Cir
- 180 Chippewa Cir Unit 180
- 4515 Graham Rd Unit 180
- 3606 N Arroyo Park Ln Unit 3
