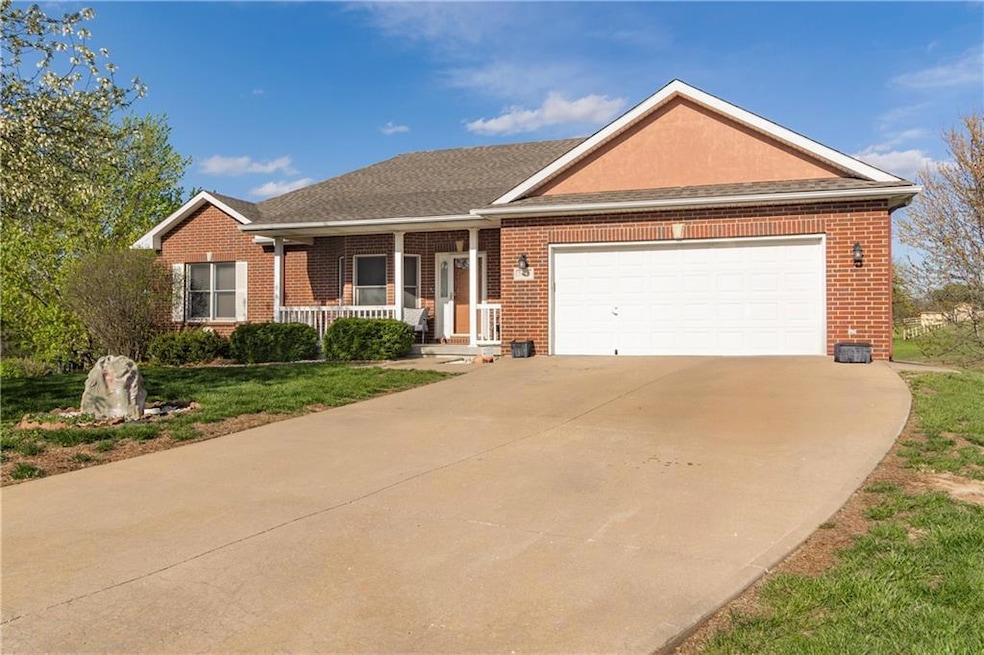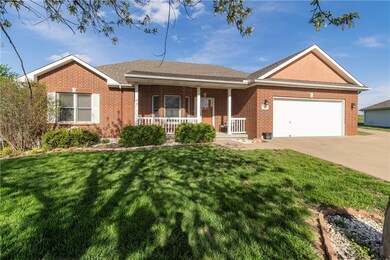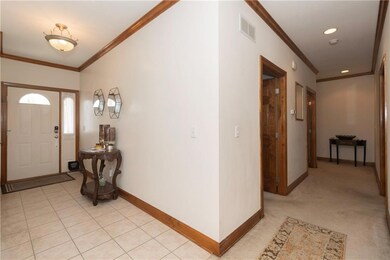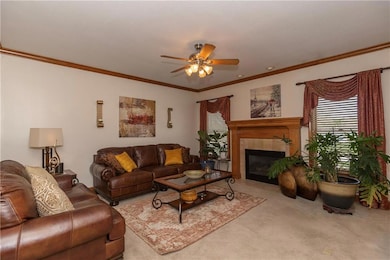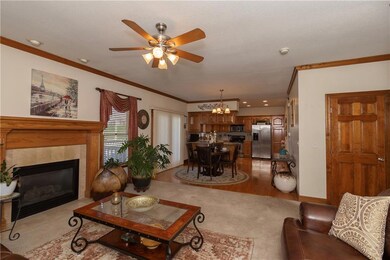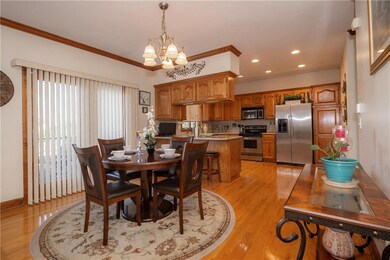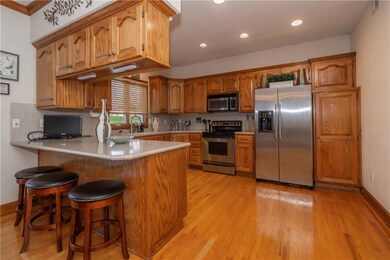
2605 N 100th St Kansas City, KS 66109
I-435 West KC-KS NeighborhoodEstimated payment $2,771/month
Highlights
- Recreation Room
- Wood Flooring
- Thermal Windows
- Ranch Style House
- Great Room
- Cul-De-Sac
About This Home
Welcome to 2605 N 100th St, a comfortable residence located in a vibrant 55+ community in Kansas City, KS. This well-maintained home features an open floor plan with ample natural light, making it a welcoming space for relaxation and entertainment. The kitchen is equipped with modern appliances and plenty of storage, perfect for your culinary needs.Enjoy the convenience of single-level living with easy access to community amenities. The property is just a short drive from The Legends Outlet Mall, offering a variety of shopping and dining options, as well as the nearby soccer stadium for sports enthusiasts.Take advantage of the peaceful surroundings while being close to all the excitement Kansas City has to offer. This home is an excellent choice for those seeking a low-maintenance lifestyle in a friendly, active community. Don’t miss your chance to explore this opportunity!
Last Listed By
United Real Estate Kansas City Brokerage Phone: 816-606-3154 License #2005015391 Listed on: 04/11/2025

Home Details
Home Type
- Single Family
Est. Annual Taxes
- $7,168
Year Built
- Built in 2003
Lot Details
- 0.27 Acre Lot
- Cul-De-Sac
HOA Fees
- $80 Monthly HOA Fees
Parking
- 2 Car Attached Garage
- Garage Door Opener
Home Design
- Ranch Style House
- Traditional Architecture
- Frame Construction
- Composition Roof
Interior Spaces
- Wet Bar
- Ceiling Fan
- Thermal Windows
- Great Room
- Family Room
- Living Room with Fireplace
- Recreation Room
- Finished Basement
- Basement Fills Entire Space Under The House
Kitchen
- Eat-In Kitchen
- Built-In Electric Oven
- Dishwasher
- Kitchen Island
- Disposal
Flooring
- Wood
- Carpet
Bedrooms and Bathrooms
- 4 Bedrooms
- Walk-In Closet
Accessible Home Design
- Customized Wheelchair Accessible
Utilities
- Central Air
- Heating System Uses Natural Gas
Community Details
- Association fees include lawn service, snow removal
- Windhill Estates Subdivision
Listing and Financial Details
- Assessor Parcel Number 261404
- $0 special tax assessment
Map
Home Values in the Area
Average Home Value in this Area
Tax History
| Year | Tax Paid | Tax Assessment Tax Assessment Total Assessment is a certain percentage of the fair market value that is determined by local assessors to be the total taxable value of land and additions on the property. | Land | Improvement |
|---|---|---|---|---|
| 2024 | $7,168 | $47,265 | $5,610 | $41,655 |
| 2023 | $6,460 | $39,871 | $4,414 | $35,457 |
| 2022 | $6,060 | $37,168 | $4,034 | $33,134 |
| 2021 | $5,015 | $30,210 | $3,376 | $26,834 |
| 2020 | $4,942 | $29,773 | $3,359 | $26,414 |
| 2019 | $4,558 | $27,489 | $3,149 | $24,340 |
| 2018 | $4,277 | $25,932 | $3,315 | $22,617 |
| 2017 | $4,205 | $25,277 | $3,315 | $21,962 |
| 2016 | $3,737 | $22,275 | $3,315 | $18,960 |
| 2015 | $3,781 | $22,275 | $3,315 | $18,960 |
| 2014 | $4,759 | $25,329 | $3,770 | $21,559 |
Property History
| Date | Event | Price | Change | Sq Ft Price |
|---|---|---|---|---|
| 04/22/2025 04/22/25 | Pending | -- | -- | -- |
| 04/17/2025 04/17/25 | For Sale | $374,900 | +108.4% | $124 / Sq Ft |
| 09/17/2014 09/17/14 | Sold | -- | -- | -- |
| 07/23/2014 07/23/14 | Pending | -- | -- | -- |
| 07/10/2014 07/10/14 | For Sale | $179,900 | -- | $65 / Sq Ft |
Purchase History
| Date | Type | Sale Price | Title Company |
|---|---|---|---|
| Interfamily Deed Transfer | -- | None Available | |
| Warranty Deed | -- | Kansas City Title Inc | |
| Warranty Deed | -- | Guarantee Title Of Wyandotte |
Mortgage History
| Date | Status | Loan Amount | Loan Type |
|---|---|---|---|
| Open | $217,963 | VA | |
| Closed | $188,499 | VA | |
| Closed | $180,775 | VA |
Similar Homes in Kansas City, KS
Source: Heartland MLS
MLS Number: 2543068
APN: 261404
- 2514 N 100th St
- 2722 N 101st Terrace
- 9915 Webster Cir
- 2739 N 103rd St
- 9500 Georgia Ave
- 3124 N 103rd Terrace
- 12934 Sloan Ave
- 12921 Sloan Ave
- 12905 Sloan Ave
- 13319 Parallel Pkwy
- 12504 Parallel Pkwy
- 3213 N 103rd Terrace
- 10531 Rowland Ave
- 3305 - 3307 N 103rd Terrace
- 2512 N 106th St
- 10349 Sloan Ave
- 3306 N 103rd Place
- 10344 Sloan Ave
- 1832 N 92nd Terrace
- 1828 N 92nd Terrace
