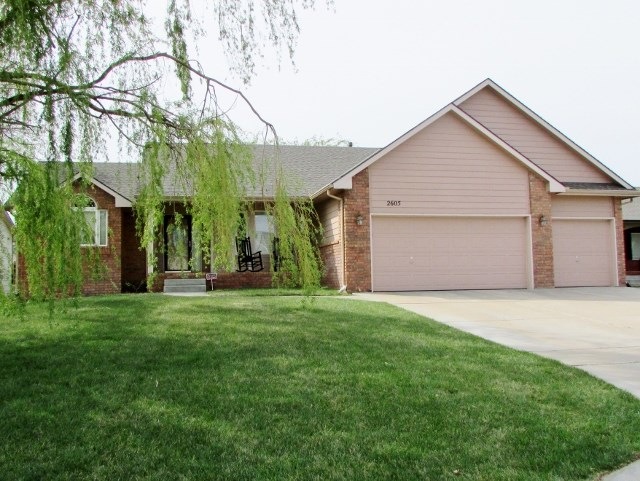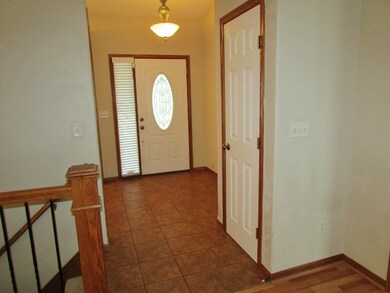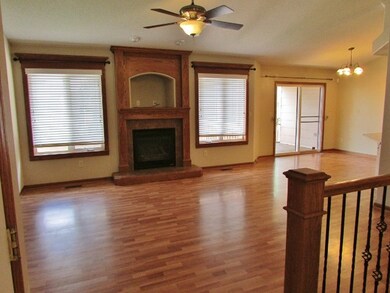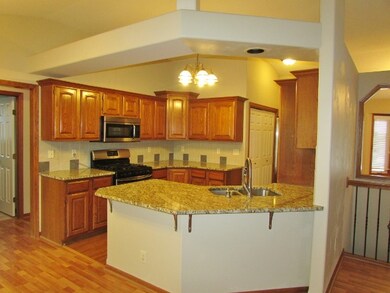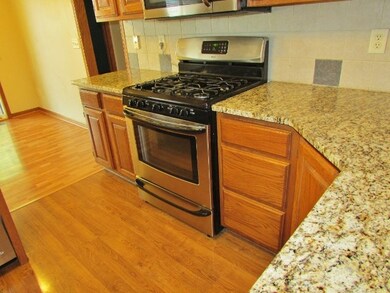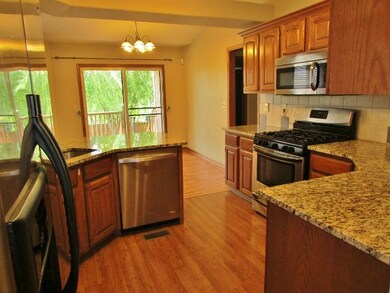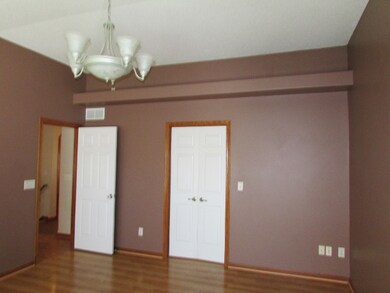
2605 N Shefford Ct Wichita, KS 67205
Aberdeen NeighborhoodEstimated Value: $344,696 - $379,000
Highlights
- Community Lake
- Family Room with Fireplace
- Formal Dining Room
- Maize South Elementary School Rated A-
- Ranch Style House
- Cul-De-Sac
About This Home
As of July 2015BACK ON THE MARKET as Buyer could not get their financing. The home has been through an inspection and appraisal and is READY TO GO! 4 Bedroom, 3 Bath Home with THREE Car Garage, Granite Countertops and SO much more! MAIZE School District. The foyer features a tiled floor and opens to the living room where you will enjoy the warmth of the fireplace. The newly renovated kitchen features granite countertops, a breakfast bar, FIVE burner gas top stove, and Stainless Steel appliances. The Master Bedroom is big enough for a king-sized bed...but wait until you see the MASTER Bathroom. It is so spacious and luxurious. TWO Walk-In Closets! One of the main floors bedrooms has a "loft" area with a ladder. Main Floor Laundry. Spacious family room with a wet bar that features it's own dishwasher, mini fridge, and wine rack. Call NOW to schedule your own showing on this property.
Last Agent to Sell the Property
Century 21 Grigsby Realty License #00230711 Listed on: 04/11/2015
Last Buyer's Agent
Tiffany Vargas
Coldwell Banker Plaza Real Estate
Home Details
Home Type
- Single Family
Est. Annual Taxes
- $2,610
Year Built
- Built in 2002
Lot Details
- 9,820 Sq Ft Lot
- Cul-De-Sac
- Wood Fence
- Sprinkler System
HOA Fees
- $16 Monthly HOA Fees
Home Design
- Ranch Style House
- Frame Construction
- Composition Roof
Interior Spaces
- Wet Bar
- Ceiling Fan
- Multiple Fireplaces
- Attached Fireplace Door
- Gas Fireplace
- Window Treatments
- Family Room with Fireplace
- Living Room with Fireplace
- Formal Dining Room
- Laminate Flooring
Kitchen
- Breakfast Bar
- Oven or Range
- Plumbed For Gas In Kitchen
- Electric Cooktop
- Range Hood
- Microwave
- Dishwasher
- Disposal
Bedrooms and Bathrooms
- 4 Bedrooms
- Split Bedroom Floorplan
- En-Suite Primary Bedroom
- Walk-In Closet
- Dual Vanity Sinks in Primary Bathroom
- Separate Shower in Primary Bathroom
Laundry
- Laundry on main level
- 220 Volts In Laundry
Finished Basement
- Basement Fills Entire Space Under The House
- Bedroom in Basement
- Finished Basement Bathroom
- Basement Storage
Home Security
- Storm Windows
- Storm Doors
Parking
- 3 Car Attached Garage
- Garage Door Opener
Outdoor Features
- Covered Deck
- Patio
- Rain Gutters
Schools
- Maize
Utilities
- Humidifier
- Forced Air Heating and Cooling System
- Heating System Uses Gas
Listing and Financial Details
- Assessor Parcel Number 20173-133-06-0-24-02-014.00
Community Details
Overview
- Association fees include gen. upkeep for common ar
- $200 HOA Transfer Fee
- Aberdeen Subdivision
- Community Lake
Recreation
- Community Playground
Ownership History
Purchase Details
Home Financials for this Owner
Home Financials are based on the most recent Mortgage that was taken out on this home.Purchase Details
Home Financials for this Owner
Home Financials are based on the most recent Mortgage that was taken out on this home.Similar Homes in Wichita, KS
Home Values in the Area
Average Home Value in this Area
Purchase History
| Date | Buyer | Sale Price | Title Company |
|---|---|---|---|
| Murphy Gerry | -- | Chicago Title | |
| Haglund Brian J | -- | Kst |
Mortgage History
| Date | Status | Borrower | Loan Amount |
|---|---|---|---|
| Open | Murphy Gerry | $170,196 | |
| Previous Owner | Murphy Gerry | $189,050 | |
| Previous Owner | Haglund Brian J | $152,800 |
Property History
| Date | Event | Price | Change | Sq Ft Price |
|---|---|---|---|---|
| 07/23/2015 07/23/15 | Sold | -- | -- | -- |
| 06/17/2015 06/17/15 | Pending | -- | -- | -- |
| 04/11/2015 04/11/15 | For Sale | $199,900 | +5.8% | $65 / Sq Ft |
| 12/20/2012 12/20/12 | Sold | -- | -- | -- |
| 11/13/2012 11/13/12 | Pending | -- | -- | -- |
| 10/25/2012 10/25/12 | For Sale | $189,000 | -- | $62 / Sq Ft |
Tax History Compared to Growth
Tax History
| Year | Tax Paid | Tax Assessment Tax Assessment Total Assessment is a certain percentage of the fair market value that is determined by local assessors to be the total taxable value of land and additions on the property. | Land | Improvement |
|---|---|---|---|---|
| 2023 | $4,232 | $31,936 | $6,084 | $25,852 |
| 2022 | $3,484 | $28,590 | $5,739 | $22,851 |
| 2021 | $3,261 | $26,715 | $3,439 | $23,276 |
| 2020 | $3,016 | $24,737 | $3,439 | $21,298 |
| 2019 | $2,898 | $23,783 | $3,439 | $20,344 |
| 2018 | $2,809 | $23,092 | $3,381 | $19,711 |
| 2017 | $2,686 | $0 | $0 | $0 |
| 2016 | $2,685 | $0 | $0 | $0 |
| 2015 | $2,654 | $0 | $0 | $0 |
| 2014 | $2,617 | $0 | $0 | $0 |
Agents Affiliated with this Home
-
Charlyn Lewis

Seller's Agent in 2015
Charlyn Lewis
Century 21 Grigsby Realty
(316) 210-9045
15 Total Sales
-
T
Buyer's Agent in 2015
Tiffany Vargas
Coldwell Banker Plaza Real Estate
-
Cathie Barnard

Seller's Agent in 2012
Cathie Barnard
Berkshire Hathaway PenFed Realty
(316) 250-8525
5 in this area
137 Total Sales
-
S
Buyer's Agent in 2012
SHARI BOEHLKE
RE/MAX Premier
Map
Source: South Central Kansas MLS
MLS Number: 503104
APN: 133-06-0-24-02-014.00
- 2614 N Landon St
- 3148 N Pine Grove Cir
- 11307 W Central Park St
- 2422 N Covington Ct
- 2735 N Shefford Ct
- 2326 N Covington St
- 2313 N Shefford St
- 2267 N Covington Ct
- 11109 W Greenspoint St
- 11615 W Ryan Place
- 2734 N Stoney Point St
- 11325 W Fontana Ct
- 3122 N Judith St
- 2008 N Parkridge St
- 2428 N Cedar Crest Dr
- 3109 Judith
- 3105 Judith
- 11514 W Bella Vista St
- 3133 N Judith St
- 3149 N Judith St
- 2605 N Shefford Ct
- 2609 N Shefford Ct
- 2601 N Shefford Ct
- 2551 N Shefford Ct
- 2555 N Shefford Ct
- 2629 N Shefford Ct
- 2613 N Shefford Ct
- 2547 N Shefford Ct
- 2625 N Shefford Ct
- 2633 N Shefford Ct
- 2617 N Shefford Ct
- 2621 N Shefford Ct
- 2543 N Shefford Ct
- 2604 N Shefford St
- 2608 N Shefford St
- 2570 N Shefford St
- 2637 N Shefford St
- 2566 N Shefford St
- 2523 N Shefford Ct
- 2519 N Shefford Ct
