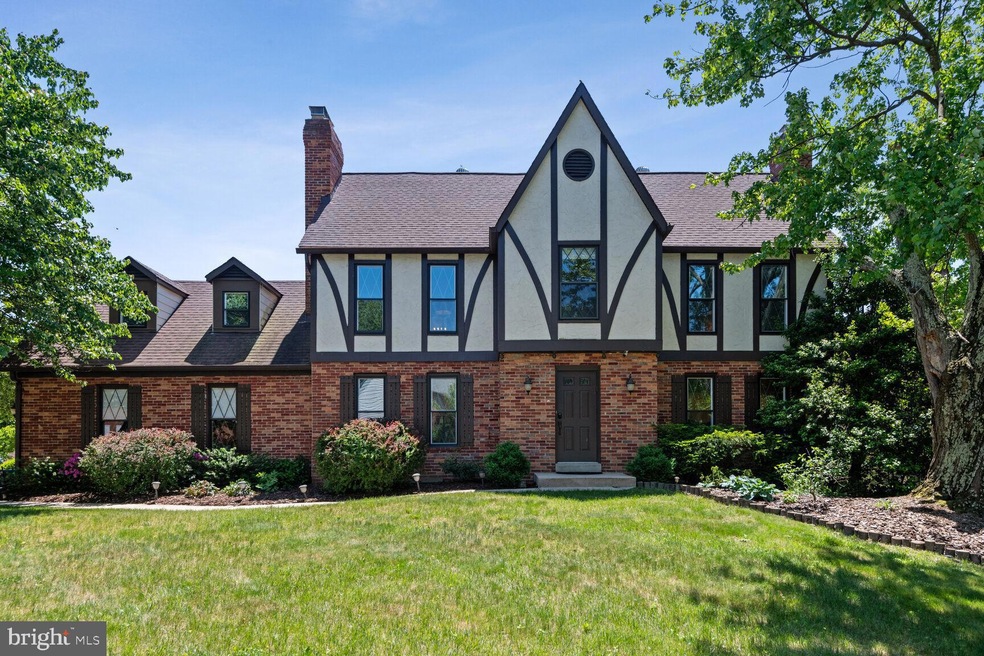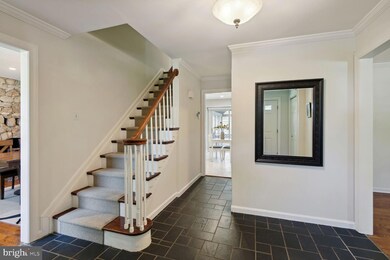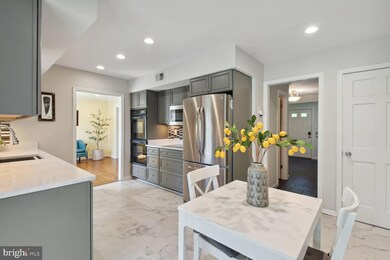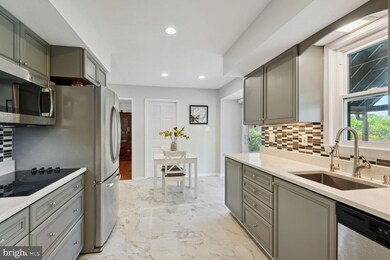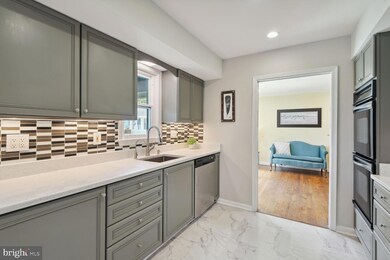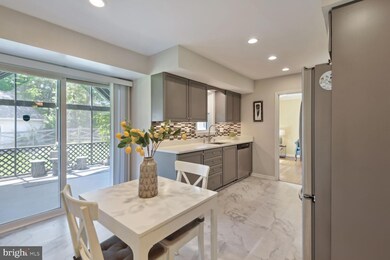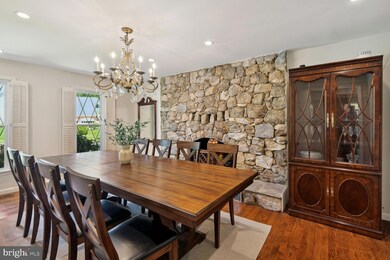
2605 Osage St Adelphi, MD 20783
Highlights
- Wood Flooring
- 4 Fireplaces
- 2 Car Attached Garage
- Tudor Architecture
- No HOA
- Forced Air Heating and Cooling System
About This Home
As of September 2024Discover this beautiful Tudor-Style Colonial, located just 1 mile from the University of Maryland! Perfect for faculty or students seeking proximity to campus, this stunning 5-bedroom, 3.5-bath residence is nestled on a generous .25-acre lot, brimming with top-tier renovations that promise comfort and luxury. On the upper level, step into the expansive primary suite, complete with a large sitting room that offers the versatility to serve as a den, home office, or nursery—tailored to your lifestyle needs. This home features a beautifully updated eat-in kitchen, which seamlessly flows into a charming screened-in porch along with 2 newly renovated bathrooms, which include porcelain tiles and double-paned windows. The elegant formal dining room, warmed by one of the home's 4 masonry fireplaces, allows for entertaining family and friends. Descend to the lower level, where a cozy family room awaits, featuring a fireplace and direct walk-out access to the backyard. This level also includes a versatile 5th bedroom, complete with a kitchenette and separate entrance, offering a potential rental opportunity. Boasting approximately 4000 square feet of living space, this home affords ample room for relaxation, work, and play. Its strategic location near major transportation routes, the UMD Golf Course, and essential amenities, coupled with its distinctive charm and modern updates, solidify this property as a coveted gem. Act swiftly—this beautifully maintained home is a treasure that's sure to be claimed quickly!
Last Agent to Sell the Property
Samson Properties License #SP98378129 Listed on: 05/21/2024

Last Buyer's Agent
Emily Cottone
Redfin Corp License #665441

Home Details
Home Type
- Single Family
Est. Annual Taxes
- $6,310
Year Built
- Built in 1981
Lot Details
- 0.25 Acre Lot
- Property is zoned RSF95
Parking
- 2 Car Attached Garage
- 2 Driveway Spaces
- Side Facing Garage
- Garage Door Opener
Home Design
- Tudor Architecture
- Slab Foundation
- Frame Construction
Interior Spaces
- Property has 3 Levels
- 4 Fireplaces
- Finished Basement
Flooring
- Wood
- Carpet
Bedrooms and Bathrooms
Schools
- High Point
Utilities
- Forced Air Heating and Cooling System
- Natural Gas Water Heater
Community Details
- No Home Owners Association
- Adams Woods Subdivision
Listing and Financial Details
- Tax Lot 12
- Assessor Parcel Number 17171833409
Ownership History
Purchase Details
Home Financials for this Owner
Home Financials are based on the most recent Mortgage that was taken out on this home.Purchase Details
Home Financials for this Owner
Home Financials are based on the most recent Mortgage that was taken out on this home.Purchase Details
Similar Homes in the area
Home Values in the Area
Average Home Value in this Area
Purchase History
| Date | Type | Sale Price | Title Company |
|---|---|---|---|
| Deed | $755,000 | Title Forward | |
| Deed | $579,900 | Harvest Title & Escrow Llc | |
| Deed | $200,000 | -- |
Mortgage History
| Date | Status | Loan Amount | Loan Type |
|---|---|---|---|
| Open | $717,250 | New Conventional | |
| Previous Owner | $463,920 | New Conventional | |
| Previous Owner | $297,460 | New Conventional | |
| Previous Owner | $332,000 | Stand Alone Second | |
| Previous Owner | $35,000 | Stand Alone Second | |
| Previous Owner | $280,000 | Adjustable Rate Mortgage/ARM |
Property History
| Date | Event | Price | Change | Sq Ft Price |
|---|---|---|---|---|
| 09/03/2024 09/03/24 | Sold | $755,000 | -2.6% | $183 / Sq Ft |
| 07/24/2024 07/24/24 | Pending | -- | -- | -- |
| 07/18/2024 07/18/24 | Price Changed | $775,000 | -2.5% | $187 / Sq Ft |
| 05/21/2024 05/21/24 | For Sale | $795,000 | +37.1% | $192 / Sq Ft |
| 05/31/2019 05/31/19 | Sold | $579,900 | 0.0% | $147 / Sq Ft |
| 04/30/2019 04/30/19 | Pending | -- | -- | -- |
| 04/13/2019 04/13/19 | For Sale | $579,900 | -- | $147 / Sq Ft |
Tax History Compared to Growth
Tax History
| Year | Tax Paid | Tax Assessment Tax Assessment Total Assessment is a certain percentage of the fair market value that is determined by local assessors to be the total taxable value of land and additions on the property. | Land | Improvement |
|---|---|---|---|---|
| 2024 | $9,379 | $604,300 | $201,400 | $402,900 |
| 2023 | $6,310 | $567,467 | $0 | $0 |
| 2022 | $8,283 | $530,633 | $0 | $0 |
| 2021 | $7,736 | $493,800 | $200,700 | $293,100 |
| 2020 | $7,736 | $493,800 | $200,700 | $293,100 |
| 2019 | $7,071 | $493,800 | $200,700 | $293,100 |
| 2018 | $6,358 | $498,700 | $150,700 | $348,000 |
| 2017 | $5,981 | $453,633 | $0 | $0 |
| 2016 | -- | $408,567 | $0 | $0 |
| 2015 | $7,039 | $363,500 | $0 | $0 |
| 2014 | $7,039 | $363,500 | $0 | $0 |
Agents Affiliated with this Home
-
Blake Hering

Seller's Agent in 2024
Blake Hering
Samson Properties
(240) 643-4067
1 in this area
152 Total Sales
-
E
Buyer's Agent in 2024
Emily Cottone
Redfin Corp
-
Lisa Frazier

Seller's Agent in 2019
Lisa Frazier
Long & Foster
(301) 922-7888
1 in this area
19 Total Sales
-
Christopher Rhodes

Seller Co-Listing Agent in 2019
Christopher Rhodes
Long & Foster
(571) 438-0111
1 in this area
72 Total Sales
-
Juan Umanzor

Buyer's Agent in 2019
Juan Umanzor
Long & Foster
(240) 494-6433
11 in this area
533 Total Sales
Map
Source: Bright MLS
MLS Number: MDPG2112940
APN: 17-1833409
- 8300 26th Place
- 2713 Curry Dr
- 8312 Adelphi Rd
- 3309 Cool Spring Rd
- 2129 Saranac St
- 2105 Ruatan St
- 7985 Riggs Rd Unit 1
- 7985 Riggs Rd Unit 5
- 7983 Riggs Rd Unit 3
- 7981 Riggs Rd Unit 2
- 7975 Riggs Rd Unit 5
- 7975 Riggs Rd Unit 7975-12
- 7971 Riggs Rd Unit 7
- 1902 Lebanon St
- 7967 Riggs Rd Unit 7967-10
- 7701 24th Ave
- 7957 Riggs Rd Unit 7957-12
- 8031 New Riggs Rd
- 3310 Rutgers St
- 3307 Rutgers St
