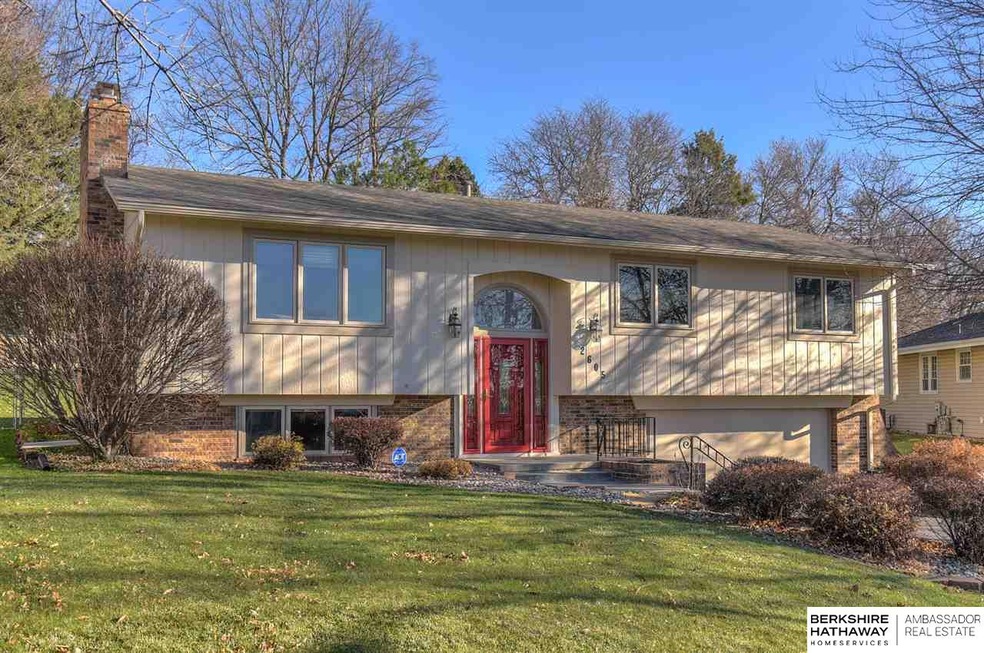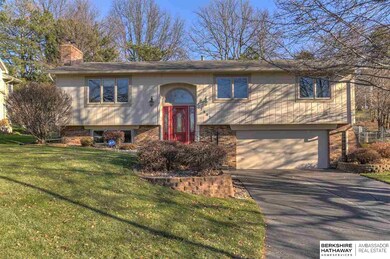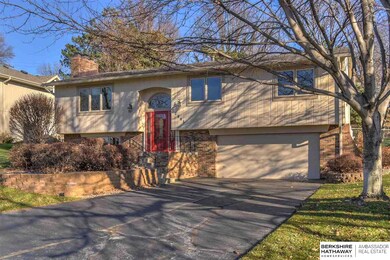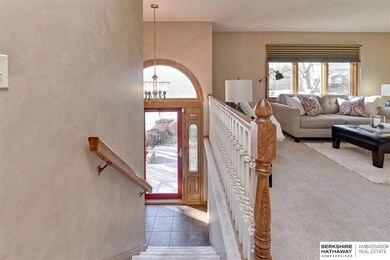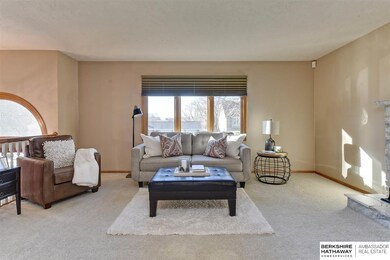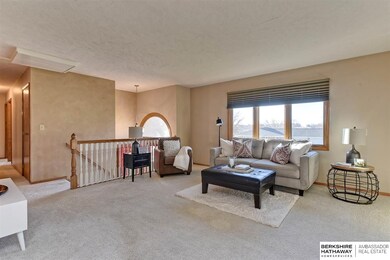
2605 S 126th St Omaha, NE 68144
Royalwood Estates NeighborhoodEstimated Value: $308,000 - $349,000
Highlights
- Fireplace in Kitchen
- Main Floor Bedroom
- Balcony
- Wood Flooring
- No HOA
- Porch
About This Home
As of January 2021Contract Pending; Back up offers only. DON'T WAIT to see this REMARKABLE home in Popular Royal Wood where homes rarely go on the market. Sellers PRIDE OF OWNERSHIP TRULY SHOWS with SPECTACULAR updates too numerous to mention. Such as..... a totally Remodeled kitchen featuring custom cabinets with pull outs, under cabinet lighting, new hardwood floors and two baths on main level updated BEAUTIFULLY as well. Carrier HVAC, new water heater, heated garage, radon mitigated, New Roof (2019) with architectural shingles, tons of new windows throughout, custom blinds,2 fireplaces, a two-level 400 square foot deck, sprinkler system, AND SO MUCH MORE!! PERFECT LOCATION; PERFECT HOME! See it soon. AMA
Last Agent to Sell the Property
BHHS Ambassador Real Estate License #20100358 Listed on: 12/10/2020

Home Details
Home Type
- Single Family
Est. Annual Taxes
- $3,890
Year Built
- Built in 1969
Lot Details
- 9,583 Sq Ft Lot
- Lot Dimensions are 132 x 73
- Property is Fully Fenced
- Chain Link Fence
- Sprinkler System
Parking
- 2 Car Attached Garage
Home Design
- Split Level Home
- Concrete Perimeter Foundation
Interior Spaces
- Ceiling height of 9 feet or more
- 2 Fireplaces
- Dining Area
- Finished Basement
- Partial Basement
Kitchen
- Oven
- Microwave
- Freezer
- Dishwasher
- Disposal
- Fireplace in Kitchen
Flooring
- Wood
- Wall to Wall Carpet
Bedrooms and Bathrooms
- 3 Bedrooms
- Main Floor Bedroom
- Walk-In Closet
- Shower Only
Outdoor Features
- Balcony
- Patio
- Porch
Schools
- Catlin Elementary School
- Beveridge Middle School
- Burke High School
Utilities
- Forced Air Heating and Cooling System
- Heating System Uses Gas
- Water Softener
Community Details
- No Home Owners Association
- Royal Wood Estates Subdivision
Listing and Financial Details
- Assessor Parcel Number 2140090710
Ownership History
Purchase Details
Home Financials for this Owner
Home Financials are based on the most recent Mortgage that was taken out on this home.Purchase Details
Similar Homes in the area
Home Values in the Area
Average Home Value in this Area
Purchase History
| Date | Buyer | Sale Price | Title Company |
|---|---|---|---|
| Thomas Jennifer | $265,000 | Aksarben Title And Escrow | |
| Reemts Merrilee A | -- | None Available |
Mortgage History
| Date | Status | Borrower | Loan Amount |
|---|---|---|---|
| Open | Thomas Jennifer | $164,900 | |
| Previous Owner | Reemts David M | $43,000 | |
| Previous Owner | Reemts David M | $10,000 | |
| Previous Owner | Reemts David M | $125,500 | |
| Previous Owner | Reemts David M | $127,200 | |
| Previous Owner | Reemts David M | $136,000 |
Property History
| Date | Event | Price | Change | Sq Ft Price |
|---|---|---|---|---|
| 01/12/2021 01/12/21 | Sold | $264,900 | 0.0% | $130 / Sq Ft |
| 12/11/2020 12/11/20 | Pending | -- | -- | -- |
| 12/10/2020 12/10/20 | For Sale | $264,900 | -- | $130 / Sq Ft |
Tax History Compared to Growth
Tax History
| Year | Tax Paid | Tax Assessment Tax Assessment Total Assessment is a certain percentage of the fair market value that is determined by local assessors to be the total taxable value of land and additions on the property. | Land | Improvement |
|---|---|---|---|---|
| 2023 | $5,365 | $254,300 | $33,900 | $220,400 |
| 2022 | $5,428 | $254,300 | $33,900 | $220,400 |
| 2021 | $4,656 | $220,000 | $33,900 | $186,100 |
| 2020 | $3,890 | $181,700 | $33,900 | $147,800 |
| 2019 | $3,902 | $181,700 | $33,900 | $147,800 |
| 2018 | $3,533 | $164,300 | $33,900 | $130,400 |
| 2017 | $3,165 | $164,300 | $33,900 | $130,400 |
| 2016 | $3,165 | $147,500 | $15,400 | $132,100 |
| 2015 | $2,919 | $137,900 | $14,400 | $123,500 |
| 2014 | $2,919 | $137,900 | $14,400 | $123,500 |
Agents Affiliated with this Home
-
Lyn Echter

Seller's Agent in 2021
Lyn Echter
BHHS Ambassador Real Estate
(402) 658-8813
1 in this area
106 Total Sales
-
Pam Mertz

Buyer's Agent in 2021
Pam Mertz
Nebraska Realty
(402) 630-8430
1 in this area
52 Total Sales
Map
Source: Great Plains Regional MLS
MLS Number: 22029803
APN: 4009-0710-21
- 2535 S 124th St
- 2006 S 127th Cir
- 12619 Shirley St
- 3030 S 122nd Ave
- 3222 S 128th Cir
- 12816 Shirley St
- 1915 S 131st Ave
- 3256 S 130th Cir
- 3216 S 131st Cir
- 1722 S 129 Plaza Cir
- 1716 S 129 Plaza Cir
- 2318 S 119th Plaza
- 1512 S 127 St
- 12310 Woolworth Ave
- 1507 S 127 St
- 1417 S 127 St
- 10508 S 117th St
- 1414 S 127 St
- 3105 S 118th St
- 1409 S 127 St
- 2605 S 126th St
- 2517 S 126th St
- 2611 S 126th St
- 2574 S 125th Cr Ave
- 2568 S 125th Ave
- 2580 S 125th Avenue Cir
- 2511 S 126th St
- 12605 Gold St
- 2580 S 125th Ave
- 12612 Gold St
- 2518 S 126th St
- 2562 S 125th Ave
- 12611 Gold St
- 2512 S 126th St
- 2505 S 126th St
- 2556 S 125th Ave
- 2586 S 125th Ave
- 12616 Gold St
- 12617 Gold St
- 2506 S 126th St
