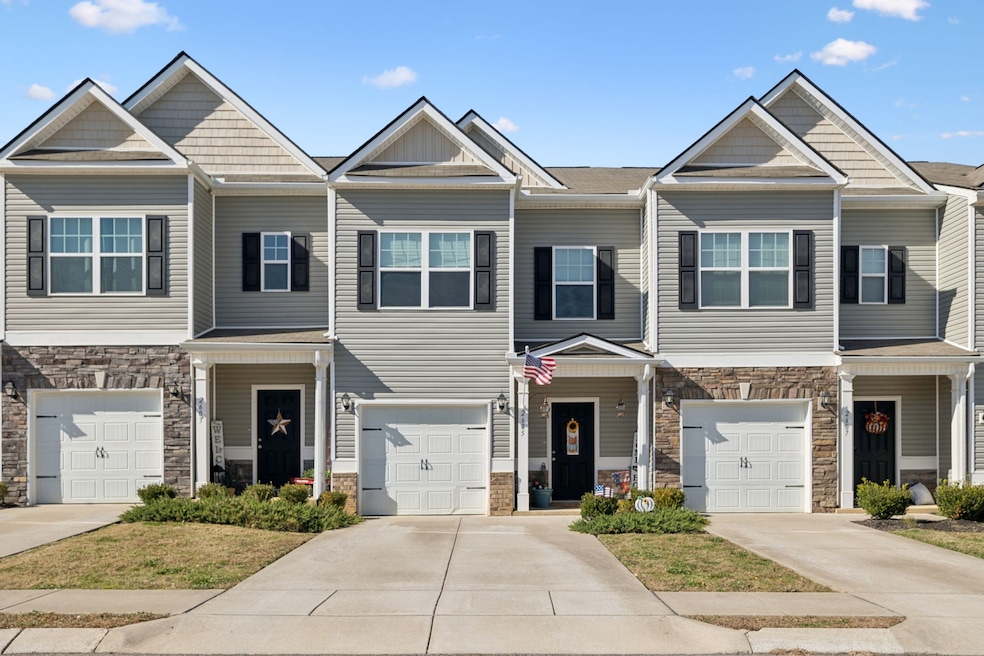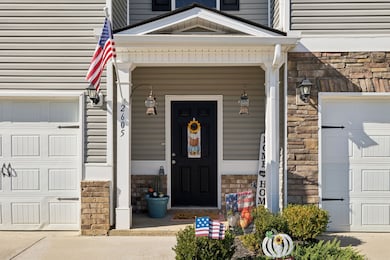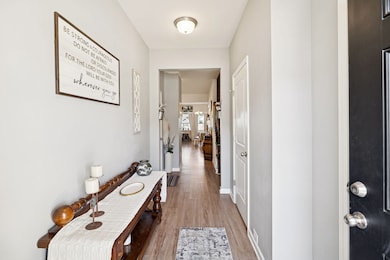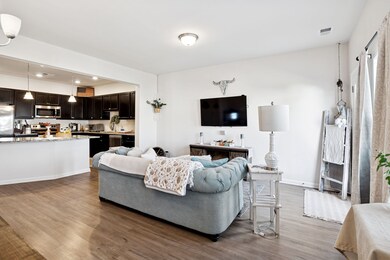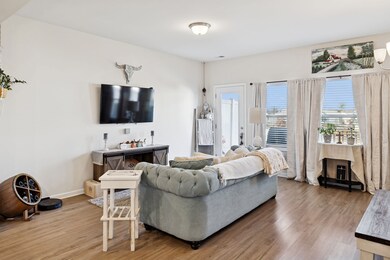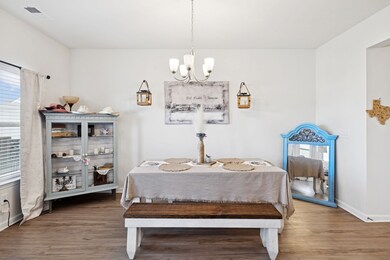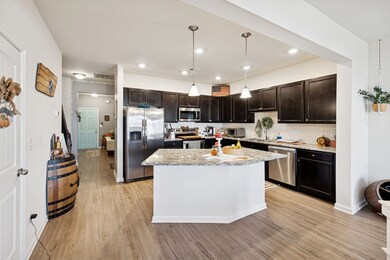2605 Sherman Way Columbia, TN 38401
Estimated payment $1,793/month
Highlights
- Open Floorplan
- Stainless Steel Appliances
- Cooling Available
- Traditional Architecture
- 1 Car Attached Garage
- Patio
About This Home
Welcome home to 2605 Sherman Way in Columbia’s sought-after
Summerdale Townhomes! This spacious 3-bedroom, 2.5-bath home offers 1,708 sq ft of
comfort and style. Step inside to an inviting open floor plan that connects the living room,
dining area, and a stunning kitchen featuring granite countertops, stainless steel appliances, a
huge island, and a pantry—perfect for everyday living and entertaining. All bedrooms and the
laundry are conveniently located upstairs, along with an extra-wide hallway that adds a sense
of openness. The primary suite features a tiled bath with a walk-in shower and single vanity.
Enjoy morning coffee or unwind in the evening on your private patio with peaceful views.
Complete with a 1-car garage and opener, this home offers easy living in a great location close
to shopping, dining, and I-65 access.
Listing Agent
Team George Weeks Real Estate, LLC Brokerage Phone: 6159484098 License #301274 Listed on: 11/13/2025
Townhouse Details
Home Type
- Townhome
Est. Annual Taxes
- $1,632
Year Built
- Built in 2020
Lot Details
- 1,742 Sq Ft Lot
- Lot Dimensions are 20 x 85
- Two or More Common Walls
HOA Fees
- $150 Monthly HOA Fees
Parking
- 1 Car Attached Garage
- Front Facing Garage
- Garage Door Opener
- Driveway
Home Design
- Traditional Architecture
- Shingle Roof
- Vinyl Siding
Interior Spaces
- 1,708 Sq Ft Home
- Property has 2 Levels
- Open Floorplan
- Ceiling Fan
- Entrance Foyer
- Utility Room
- Washer Hookup
Kitchen
- Dishwasher
- Stainless Steel Appliances
Flooring
- Carpet
- Laminate
Bedrooms and Bathrooms
- 3 Bedrooms
Home Security
Outdoor Features
- Patio
Schools
- E. A. Cox Middle School
- Columbia Central High School
Utilities
- Cooling Available
- Heat Pump System
- High Speed Internet
Listing and Financial Details
- Assessor Parcel Number 114B C 01500 000
Community Details
Overview
- Summerdale Ph 1 Townhomes Subdivision
Security
- Fire and Smoke Detector
Map
Home Values in the Area
Average Home Value in this Area
Property History
| Date | Event | Price | List to Sale | Price per Sq Ft |
|---|---|---|---|---|
| 11/13/2025 11/13/25 | For Sale | $286,000 | -- | $167 / Sq Ft |
Source: Realtracs
MLS Number: 3045512
- 2600 Sherman Way
- 211 Hanson Ln
- 0 Potter Dr
- 0 Horizon Way Unit RTC2769904
- 202 Hanson Ln
- 1509 Bradshaw Dr
- 413 Hughes Ave
- 310 E Highland Dr
- 412 Mooresville Pike
- 309 Polk St
- 310 E 15th St
- 317 E 18th St
- 120 Dogwood Dr
- 317 E 17th St
- 311 E 17th St
- 600 E 11th St
- 1057 Mapleash Ave
- 10261/2 Bridge St
- 1509 Bailey St
- 2013 S Main St
- 600 Hallmark Dr
- 303 Polk St
- 329 E 18th St
- 702 Samuel Dr
- 216 E 16th St
- 1018 Bridge St
- 2411 Pulaski Hwy
- 3009b Mackenzie Ln Unit B
- 2516 Pitts Ct
- 232 Davis Ave
- 2509 Drumwright Way
- 1811 Dimple Ct
- 1018 S High St Unit 2
- 501 Green Acres Dr
- 412 W 12th St
- 516 Pickens Ln
- 517 W 11th St
- 1008 S Beckett St Unit A
- 311 2nd Ave
- 2550 Pillow Dr
