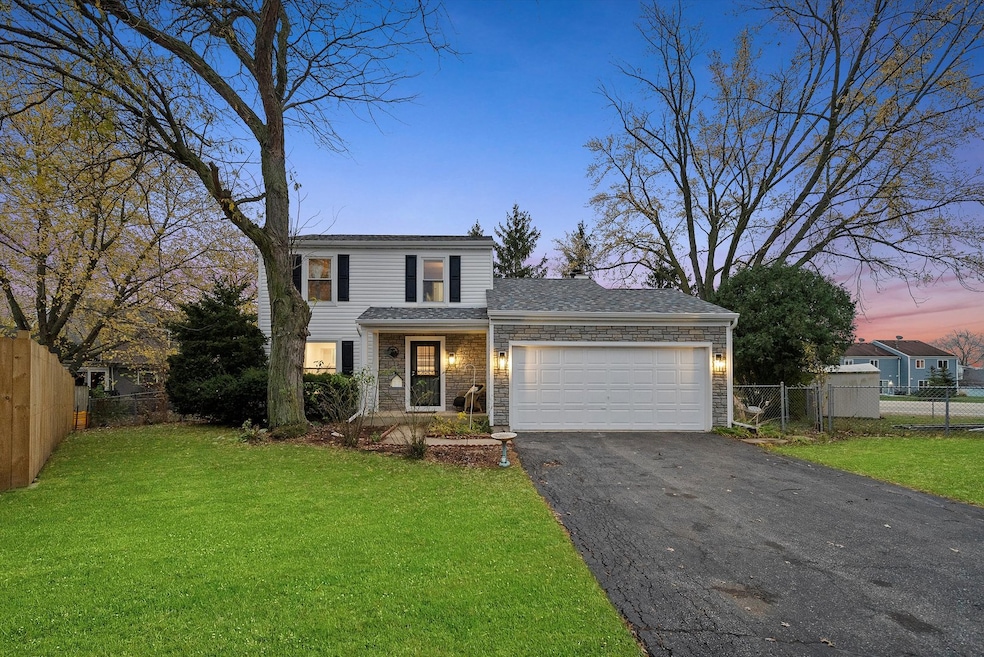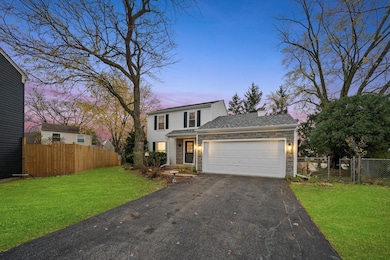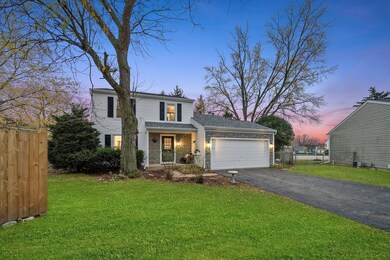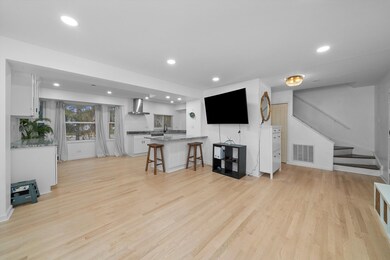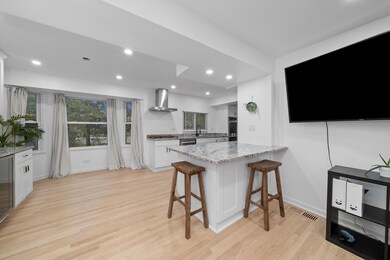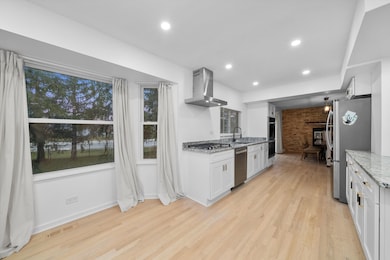
2605 Stubblefield Ct Aurora, IL 60502
Big Woods Marmion NeighborhoodHighlights
- Deck
- Wood Flooring
- 2 Car Attached Garage
- Gwendolyn Brooks Elementary School Rated A
- Formal Dining Room
- 1-minute walk to Big Woods
About This Home
As of December 2024Charming Updated Home in a Prime Location! Welcome to this beautifully updated 3-bedroom, 1.5-bathroom gem, tucked away in a peaceful cul-de-sac within the highly sought-after 204 School District. Perfectly situated just minutes from I-88 and an array of shopping and dining options, this home combines convenience with modern comfort. Step into the heart of the home-a stunning kitchen completely remodeled in 2024. It boasts brand-new stainless steel appliances, sleek granite countertops, and ample space for culinary creations. The open and airy floor plan flows seamlessly, offering the perfect setting for both family living and entertaining. The backyard is a private retreat, featuring a gorgeous deck ideal for morning coffee, weekend BBQs, or simply unwinding after a long day. Major updates include new siding in 2023 and a new roof in 2024, ensuring peace of mind for years to come. The AC and furnace were also replaced in 2024, adding to the home's value and efficiency. With stylish finishes, abundant natural light, and thoughtful updates throughout, this home is truly move-in ready. Don't miss the opportunity to call this delightful residence yours!
Last Agent to Sell the Property
Duarte Realty Company License #475184190 Listed on: 11/15/2024
Home Details
Home Type
- Single Family
Est. Annual Taxes
- $6,458
Year Built
- Built in 1984
Lot Details
- 7,601 Sq Ft Lot
- Lot Dimensions are 95x70
- Paved or Partially Paved Lot
Parking
- 2 Car Attached Garage
- Garage Door Opener
- Driveway
- Parking Included in Price
Home Design
- Asphalt Roof
Interior Spaces
- 1,372 Sq Ft Home
- 2-Story Property
- Wood Burning Fireplace
- Family Room with Fireplace
- Living Room
- Formal Dining Room
- Crawl Space
Kitchen
- Range
- Microwave
- Dishwasher
Flooring
- Wood
- Carpet
Bedrooms and Bathrooms
- 3 Bedrooms
- 3 Potential Bedrooms
- Walk-In Closet
Laundry
- Laundry Room
- Dryer
- Washer
Outdoor Features
- Deck
Schools
- Brooks Elementary School
- Granger Middle School
- Metea Valley High School
Utilities
- Central Air
- Heating System Uses Natural Gas
- Lake Michigan Water
Community Details
- Butterfield Subdivision
Listing and Financial Details
- Homeowner Tax Exemptions
Ownership History
Purchase Details
Home Financials for this Owner
Home Financials are based on the most recent Mortgage that was taken out on this home.Purchase Details
Home Financials for this Owner
Home Financials are based on the most recent Mortgage that was taken out on this home.Purchase Details
Purchase Details
Purchase Details
Home Financials for this Owner
Home Financials are based on the most recent Mortgage that was taken out on this home.Similar Homes in Aurora, IL
Home Values in the Area
Average Home Value in this Area
Purchase History
| Date | Type | Sale Price | Title Company |
|---|---|---|---|
| Warranty Deed | $327,000 | None Listed On Document | |
| Warranty Deed | $195,000 | First American Title | |
| Interfamily Deed Transfer | -- | None Available | |
| Warranty Deed | $76,000 | Ctic | |
| Warranty Deed | $134,000 | -- |
Mortgage History
| Date | Status | Loan Amount | Loan Type |
|---|---|---|---|
| Open | $310,650 | New Conventional | |
| Previous Owner | $50,000 | Credit Line Revolving | |
| Previous Owner | $175,500 | New Conventional | |
| Previous Owner | $175,500 | New Conventional | |
| Previous Owner | $102,500 | Unknown | |
| Previous Owner | $107,200 | No Value Available |
Property History
| Date | Event | Price | Change | Sq Ft Price |
|---|---|---|---|---|
| 12/20/2024 12/20/24 | Sold | $327,000 | +3.8% | $238 / Sq Ft |
| 11/18/2024 11/18/24 | Pending | -- | -- | -- |
| 11/15/2024 11/15/24 | Price Changed | $314,999 | 0.0% | $230 / Sq Ft |
| 11/15/2024 11/15/24 | For Sale | $314,999 | +61.5% | $230 / Sq Ft |
| 11/22/2019 11/22/19 | Sold | $195,000 | -2.5% | $142 / Sq Ft |
| 10/29/2019 10/29/19 | Pending | -- | -- | -- |
| 07/24/2019 07/24/19 | For Sale | $199,900 | -- | $146 / Sq Ft |
Tax History Compared to Growth
Tax History
| Year | Tax Paid | Tax Assessment Tax Assessment Total Assessment is a certain percentage of the fair market value that is determined by local assessors to be the total taxable value of land and additions on the property. | Land | Improvement |
|---|---|---|---|---|
| 2023 | $6,458 | $87,470 | $23,880 | $63,590 |
| 2022 | $6,146 | $79,290 | $21,470 | $57,820 |
| 2021 | $5,977 | $76,460 | $20,700 | $55,760 |
| 2020 | $6,050 | $76,460 | $20,700 | $55,760 |
| 2019 | $3,911 | $72,720 | $19,690 | $53,030 |
| 2018 | $3,954 | $63,350 | $17,020 | $46,330 |
| 2017 | $4,034 | $61,200 | $16,440 | $44,760 |
| 2016 | $4,140 | $58,740 | $15,780 | $42,960 |
| 2015 | $4,331 | $55,770 | $14,980 | $40,790 |
| 2014 | $4,682 | $57,990 | $15,460 | $42,530 |
| 2013 | $4,639 | $58,400 | $15,570 | $42,830 |
Agents Affiliated with this Home
-
Daisy Trujillo

Seller's Agent in 2024
Daisy Trujillo
Duarte Realty Company
(630) 486-8812
1 in this area
28 Total Sales
-
Jennyfer Rodriguez
J
Seller Co-Listing Agent in 2024
Jennyfer Rodriguez
Duarte Realty Company
(773) 964-0751
1 in this area
4 Total Sales
-
Stan Harla

Buyer's Agent in 2024
Stan Harla
Real People Realty
(630) 201-3539
1 in this area
68 Total Sales
-
Patty Vlach
P
Seller's Agent in 2019
Patty Vlach
EPV Realty, Inc.
(630) 493-9956
13 Total Sales
-
Juan DeLaTorre

Buyer's Agent in 2019
Juan DeLaTorre
Vista Real Estate Group LLC
(630) 806-0113
63 Total Sales
Map
Source: Midwest Real Estate Data (MRED)
MLS Number: 12202871
APN: 07-06-203-019
- 2732 Wilshire Ct
- 2739 Wilshire Ct
- 2674 Stanton Ct S Unit 4
- 2615 Prairieview Ln
- 2677 Stanton Ct S Unit 4
- 2695 Stoneybrook Ln
- 2661 Prairieview Ln S Unit 4
- 2513 Prairieview Ln S
- 2610 Barley Ct
- 2611 Newton Ct
- 2442 Wilton Ln Unit 5596
- 2449 Wydown Ln Unit 4
- 2463 Red Bud Ct
- 2351 Foxmoor Ln Unit 5421
- 2739 Borkshire Ln Unit 5385
- 2466 Sunlight Ct Unit 6
- 2490 Hedge Row Dr
- 2374 Handley Ln Unit 1
- 2975 Partridge Ct
- 2156 Red Maple Ln Unit 2
