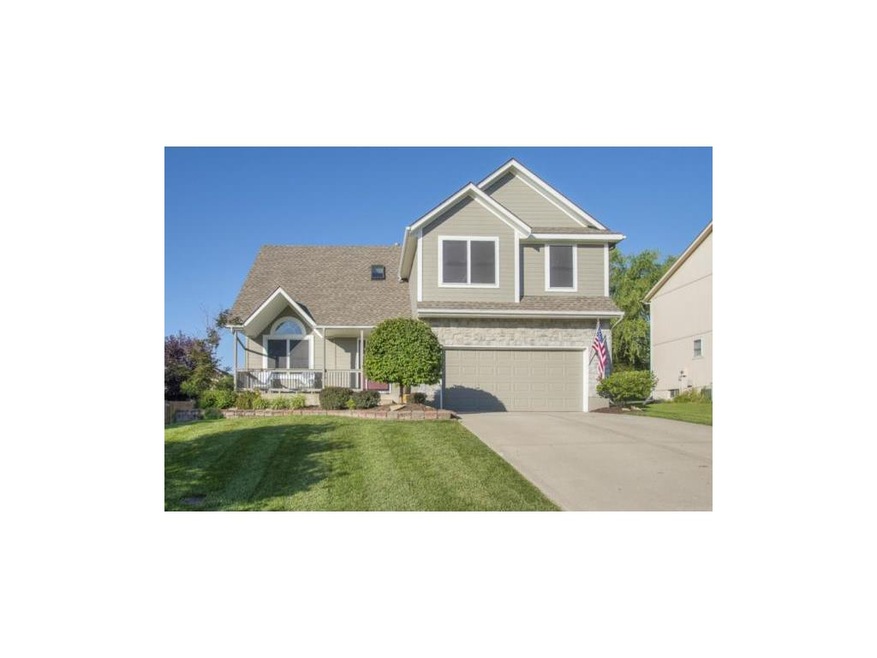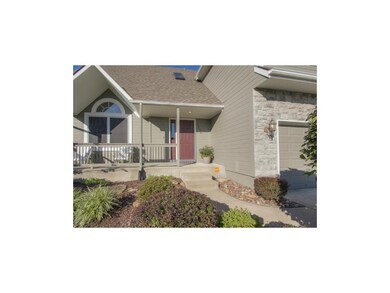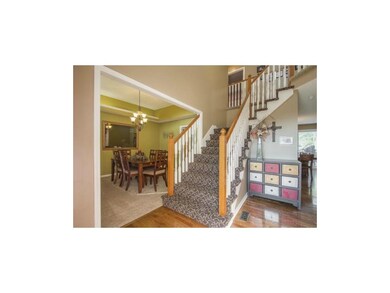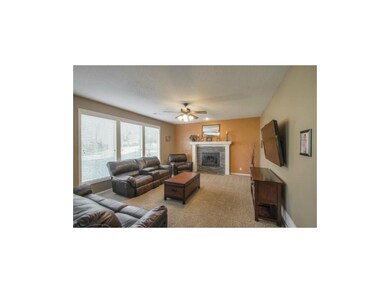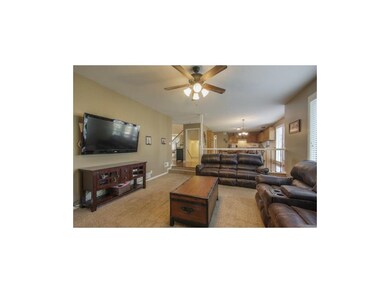
2605 SW 10th St Lees Summit, MO 64081
Highlights
- Vaulted Ceiling
- Traditional Architecture
- Granite Countertops
- Longview Farm Elementary School Rated A
- Attic
- Community Pool
About This Home
As of June 2019PRICE REDUCED!!Great Cottonwood plan on over-sized level lot. Hardwood floors in Kitchen, Breakfast Room and Entry. Large Kitchen Island. Kitchen opens to Great room with beautiful Fire Place. Master Bedroom with additional office room and walk in closet. Awesome bonus room in expanded attic can serve as Kids Play Room, office or storage. Updated carpet and ceramic tile in Bathrooms. Lots of storage throughout. Newly finished basement. Neighborhood Pool & Play Park. Google Fiber Ready! See List of Updates in Supplements for more detail. Re Storage: Dr. Seuss rm was first designed for storage and can be used as such again. There is also another room like that above the master closet for storage that is even bigger, storage under the basement stairs and storage above garage door.
Last Agent to Sell the Property
Keller Williams Platinum Prtnr License #2001025691 Listed on: 08/14/2015

Home Details
Home Type
- Single Family
Est. Annual Taxes
- $3,605
Year Built
- Built in 2000
Lot Details
- Partially Fenced Property
- Wood Fence
- Level Lot
HOA Fees
- $25 Monthly HOA Fees
Parking
- 2 Car Attached Garage
- Inside Entrance
- Front Facing Garage
- Garage Door Opener
Home Design
- Traditional Architecture
- Frame Construction
- Composition Roof
Interior Spaces
- Wet Bar: Carpet, Walk-In Closet(s), Ceiling Fan(s), Shades/Blinds, Hardwood, Kitchen Island, Pantry, Fireplace, Cathedral/Vaulted Ceiling
- Built-In Features: Carpet, Walk-In Closet(s), Ceiling Fan(s), Shades/Blinds, Hardwood, Kitchen Island, Pantry, Fireplace, Cathedral/Vaulted Ceiling
- Vaulted Ceiling
- Ceiling Fan: Carpet, Walk-In Closet(s), Ceiling Fan(s), Shades/Blinds, Hardwood, Kitchen Island, Pantry, Fireplace, Cathedral/Vaulted Ceiling
- Skylights
- Fireplace With Gas Starter
- Thermal Windows
- Shades
- Plantation Shutters
- Drapes & Rods
- Great Room with Fireplace
- Formal Dining Room
- Finished Basement
- Sump Pump
- Dormer Attic
- Gas Dryer Hookup
Kitchen
- Breakfast Area or Nook
- Electric Oven or Range
- Dishwasher
- Kitchen Island
- Granite Countertops
- Laminate Countertops
- Disposal
Flooring
- Wall to Wall Carpet
- Linoleum
- Laminate
- Stone
- Ceramic Tile
- Luxury Vinyl Plank Tile
- Luxury Vinyl Tile
Bedrooms and Bathrooms
- 4 Bedrooms
- Cedar Closet: Carpet, Walk-In Closet(s), Ceiling Fan(s), Shades/Blinds, Hardwood, Kitchen Island, Pantry, Fireplace, Cathedral/Vaulted Ceiling
- Walk-In Closet: Carpet, Walk-In Closet(s), Ceiling Fan(s), Shades/Blinds, Hardwood, Kitchen Island, Pantry, Fireplace, Cathedral/Vaulted Ceiling
- Double Vanity
- Carpet
Home Security
- Storm Doors
- Fire and Smoke Detector
Outdoor Features
- Enclosed Patio or Porch
- Playground
Schools
- Longview Farms Elementary School
- Lee's Summit West High School
Utilities
- Forced Air Heating and Cooling System
- Heat Pump System
- Back Up Gas Heat Pump System
Listing and Financial Details
- Assessor Parcel Number 62-530-05-44-00-0-00-000
Community Details
Overview
- Association fees include curbside recycling, trash pick up
- Meadows Of Winterset Subdivision
Recreation
- Community Pool
- Trails
Ownership History
Purchase Details
Home Financials for this Owner
Home Financials are based on the most recent Mortgage that was taken out on this home.Purchase Details
Home Financials for this Owner
Home Financials are based on the most recent Mortgage that was taken out on this home.Purchase Details
Home Financials for this Owner
Home Financials are based on the most recent Mortgage that was taken out on this home.Purchase Details
Home Financials for this Owner
Home Financials are based on the most recent Mortgage that was taken out on this home.Purchase Details
Home Financials for this Owner
Home Financials are based on the most recent Mortgage that was taken out on this home.Purchase Details
Home Financials for this Owner
Home Financials are based on the most recent Mortgage that was taken out on this home.Similar Homes in Lees Summit, MO
Home Values in the Area
Average Home Value in this Area
Purchase History
| Date | Type | Sale Price | Title Company |
|---|---|---|---|
| Interfamily Deed Transfer | -- | None Available | |
| Warranty Deed | -- | None Available | |
| Warranty Deed | -- | Continental Title | |
| Warranty Deed | -- | Kansas City Title | |
| Corporate Deed | -- | Ctic | |
| Corporate Deed | -- | Columbian National Title |
Mortgage History
| Date | Status | Loan Amount | Loan Type |
|---|---|---|---|
| Open | $258,500 | New Conventional | |
| Closed | $240,000 | Future Advance Clause Open End Mortgage | |
| Previous Owner | $245,991 | FHA | |
| Previous Owner | $191,600 | New Conventional | |
| Previous Owner | $182,569 | FHA | |
| Previous Owner | $191,468 | FHA | |
| Previous Owner | $212,800 | New Conventional | |
| Previous Owner | $168,047 | FHA |
Property History
| Date | Event | Price | Change | Sq Ft Price |
|---|---|---|---|---|
| 06/10/2019 06/10/19 | Sold | -- | -- | -- |
| 05/16/2019 05/16/19 | Pending | -- | -- | -- |
| 04/06/2019 04/06/19 | For Sale | $300,000 | +17.6% | $113 / Sq Ft |
| 12/11/2015 12/11/15 | Sold | -- | -- | -- |
| 10/10/2015 10/10/15 | Pending | -- | -- | -- |
| 08/17/2015 08/17/15 | For Sale | $255,000 | -- | -- |
Tax History Compared to Growth
Tax History
| Year | Tax Paid | Tax Assessment Tax Assessment Total Assessment is a certain percentage of the fair market value that is determined by local assessors to be the total taxable value of land and additions on the property. | Land | Improvement |
|---|---|---|---|---|
| 2024 | $4,729 | $65,972 | $8,098 | $57,874 |
| 2023 | $4,729 | $65,972 | $10,805 | $55,167 |
| 2022 | $4,018 | $49,780 | $8,674 | $41,106 |
| 2021 | $4,102 | $49,780 | $8,674 | $41,106 |
| 2020 | $3,608 | $43,367 | $8,674 | $34,693 |
| 2019 | $3,510 | $43,367 | $8,674 | $34,693 |
| 2018 | $1,011,569 | $40,594 | $5,145 | $35,449 |
| 2017 | $3,540 | $40,594 | $5,145 | $35,449 |
| 2016 | $3,487 | $39,577 | $6,631 | $32,946 |
| 2014 | $3,629 | $40,372 | $5,911 | $34,461 |
Agents Affiliated with this Home
-
Fiona Grant Smith

Seller's Agent in 2019
Fiona Grant Smith
Keller Williams Platinum Prtnr
(816) 223-2802
9 in this area
99 Total Sales
-
Tricia Jacobson

Buyer's Agent in 2019
Tricia Jacobson
Real Broker, LLC
(816) 694-9049
8 Total Sales
-
Michael Hern

Seller's Agent in 2015
Michael Hern
Keller Williams Platinum Prtnr
(816) 268-3802
27 in this area
246 Total Sales
-
James Hern
J
Seller Co-Listing Agent in 2015
James Hern
Keller Williams Platinum Prtnr
(816) 268-3802
3 in this area
32 Total Sales
-
Beth Brown

Buyer's Agent in 2015
Beth Brown
Seek Real Estate
(888) 644-7335
18 Total Sales
Map
Source: Heartland MLS
MLS Number: 1954190
APN: 62-530-05-44-00-0-00-000
- 2517 SW 9th Terrace
- 2629 SW 9th Terrace
- 995 SW Perth Shire Dr
- 1051 SW Fiord Dr
- 2644 SW 9th Terrace
- 1047 SW Fiord Dr
- 1043 SW Fiord Dr
- 1039 SW Fiord Dr
- 1035 SW Fiord Dr
- 2768 SW 11th St
- 1106 SW Fiord Dr
- 809 SW Springwater Ln
- 2761 SW 11th St
- 2409 SW Lilly Dr
- 1045 SW Argyl St
- 2755 SW 11th Terrace
- Winfield Plan at Highland Meadows
- Wildflower in Highland Meadows Plan at Highland Meadows
- Sunflower Plan at Highland Meadows
- Sheffield Plan at Highland Meadows
