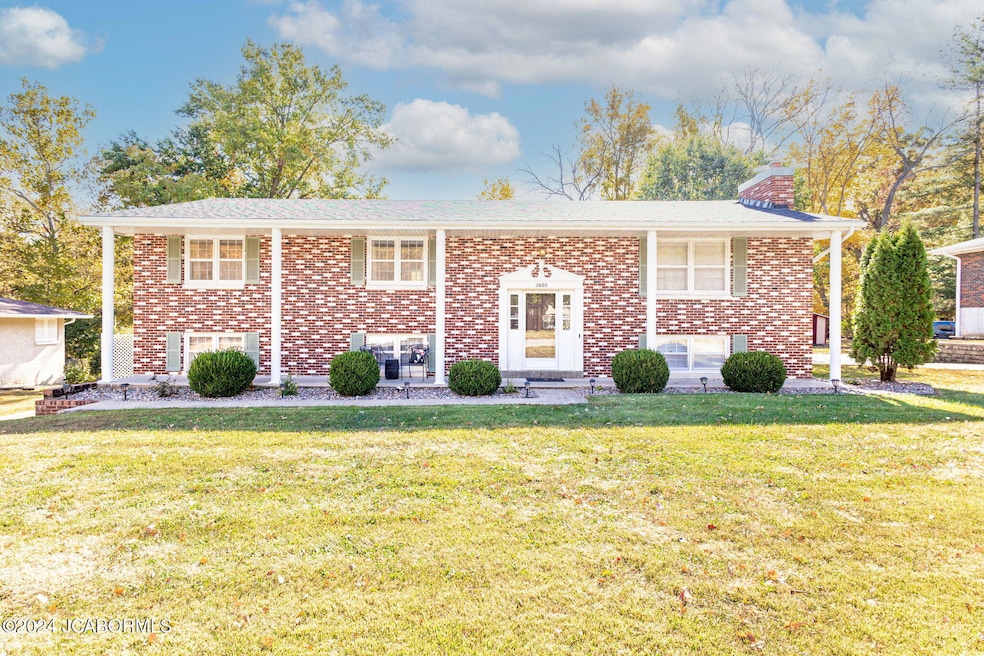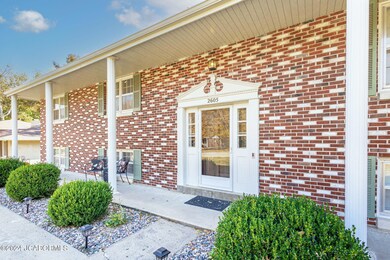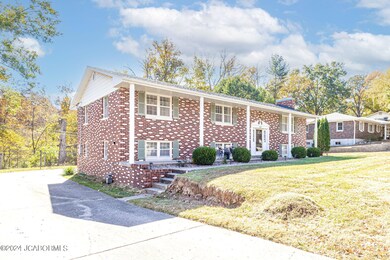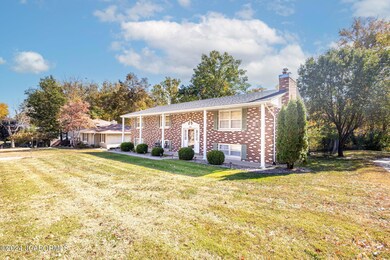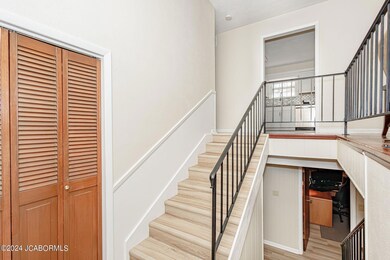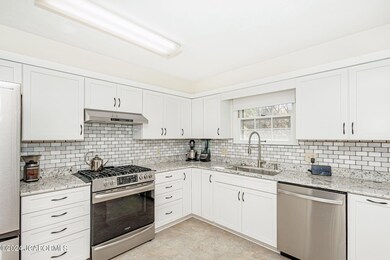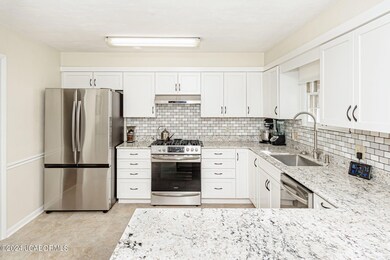
2605 Twin Hills Rd Jefferson City, MO 65109
Highlights
- Primary Bedroom Suite
- Main Floor Primary Bedroom
- Patio
- Deck
- Fenced Yard
- Living Room
About This Home
As of March 2025So much new to this 4BD/2.5BA all brick home! The entire home has a fresh coat of paint & completely new gorgeous kitchen! But there is more! A new water heater, flooring, window treatments, deck, & deer proof fencing, to name a few. The flat backyard is tree lined for privacy & perfect for play. Two woodburning fireplaces, are both checked & ready to go for this winter! Primary bedroom has a new full bath, 2 closets & it's own balcony. The oversized 2 car garage allows ample space for all your storage needs. And I can't forget - the gardener's green thumb can shine with raised garden beds & protected by the new, attractive fence. It's time to check out all the new updates in this move in ready home!
Last Agent to Sell the Property
Associated Real Estate Group License #512500770 Listed on: 10/24/2024
Home Details
Home Type
- Single Family
Est. Annual Taxes
- $1,727
Year Built
- 1973
Lot Details
- 0.26 Acre Lot
- Fenced Yard
Home Design
- Updated or Remodeled
- Brick Exterior Construction
Interior Spaces
- 2,324 Sq Ft Home
- Wood Burning Fireplace
- Family Room
- Living Room
- Attic Fan
Kitchen
- Stove
- Range Hood
- Microwave
- Dishwasher
- Disposal
Bedrooms and Bathrooms
- 4 Bedrooms
- Primary Bedroom on Main
- Primary Bedroom Suite
Laundry
- Laundry Room
- Laundry on lower level
Basement
- Walk-Out Basement
- Basement Fills Entire Space Under The House
- Bedroom in Basement
Parking
- 2 Car Garage
- Basement Garage
Outdoor Features
- Deck
- Patio
Schools
- Belair Elementary School
- Thomas Jefferson Middle School
- Capital City High School
Utilities
- Central Air
- Heating Available
Ownership History
Purchase Details
Purchase Details
Home Financials for this Owner
Home Financials are based on the most recent Mortgage that was taken out on this home.Purchase Details
Home Financials for this Owner
Home Financials are based on the most recent Mortgage that was taken out on this home.Purchase Details
Home Financials for this Owner
Home Financials are based on the most recent Mortgage that was taken out on this home.Purchase Details
Home Financials for this Owner
Home Financials are based on the most recent Mortgage that was taken out on this home.Similar Homes in Jefferson City, MO
Home Values in the Area
Average Home Value in this Area
Purchase History
| Date | Type | Sale Price | Title Company |
|---|---|---|---|
| Quit Claim Deed | -- | None Listed On Document | |
| Quit Claim Deed | -- | None Listed On Document | |
| Warranty Deed | -- | Midwest Title | |
| Warranty Deed | -- | Midwest Title | |
| Warranty Deed | -- | Midwest Title | |
| Personal Reps Deed | -- | Midwest Title | |
| Warranty Deed | -- | -- |
Mortgage History
| Date | Status | Loan Amount | Loan Type |
|---|---|---|---|
| Previous Owner | $306,450 | VA | |
| Previous Owner | $99,920 | Stand Alone First |
Property History
| Date | Event | Price | Change | Sq Ft Price |
|---|---|---|---|---|
| 03/07/2025 03/07/25 | Sold | -- | -- | -- |
| 02/16/2025 02/16/25 | Pending | -- | -- | -- |
| 02/14/2025 02/14/25 | For Sale | $299,000 | +4.9% | $129 / Sq Ft |
| 11/25/2024 11/25/24 | Sold | -- | -- | -- |
| 11/05/2024 11/05/24 | Pending | -- | -- | -- |
| 10/24/2024 10/24/24 | Price Changed | $285,000 | -1.4% | $123 / Sq Ft |
| 10/24/2024 10/24/24 | For Sale | $289,000 | +28.5% | $124 / Sq Ft |
| 11/20/2023 11/20/23 | Sold | -- | -- | -- |
| 10/27/2023 10/27/23 | Pending | -- | -- | -- |
| 10/24/2023 10/24/23 | For Sale | $224,900 | -- | $97 / Sq Ft |
| 02/07/2014 02/07/14 | Sold | -- | -- | -- |
Tax History Compared to Growth
Tax History
| Year | Tax Paid | Tax Assessment Tax Assessment Total Assessment is a certain percentage of the fair market value that is determined by local assessors to be the total taxable value of land and additions on the property. | Land | Improvement |
|---|---|---|---|---|
| 2024 | $1,727 | $28,960 | $3,040 | $25,920 |
| 2023 | $1,727 | $28,960 | $3,040 | $25,920 |
| 2022 | $1,645 | $27,490 | $0 | $27,490 |
| 2021 | $1,654 | $27,490 | $0 | $27,490 |
| 2020 | $1,674 | $29,906 | $3,040 | $26,866 |
| 2019 | $1,628 | $29,184 | $3,040 | $26,144 |
| 2018 | $1,625 | $28,367 | $3,040 | $25,327 |
| 2017 | $1,587 | $27,493 | $3,040 | $24,453 |
| 2016 | -- | $27,493 | $3,040 | $24,453 |
| 2015 | $1,202 | $0 | $0 | $0 |
| 2014 | $1,202 | $24,358 | $3,040 | $21,318 |
Agents Affiliated with this Home
-
Beth McGeorge Team

Seller's Agent in 2025
Beth McGeorge Team
RE/MAX
(573) 761-3489
669 Total Sales
-
Gerardo Cornejo
G
Buyer's Agent in 2025
Gerardo Cornejo
eXp Realty, LLC
(573) 645-1309
90 Total Sales
-
Donna Porter
D
Seller's Agent in 2024
Donna Porter
Associated Real Estate Group
(573) 680-5391
78 Total Sales
-
Denise McCorkle

Seller's Agent in 2023
Denise McCorkle
RE/MAX
(573) 680-3913
55 Total Sales
-
A
Seller's Agent in 2021
Alan Mudd
Associated Real Estate Group
Map
Source: Jefferson City Area Board of REALTORS®
MLS Number: 10069054
APN: 05-0.8-34-000-100-700-8
- 511 Belair Dr
- 514 Belair Dr
- 604 Norris Dr
- 727 Dean Dr
- 807 Dean Dr
- 215 Binder Dr
- 0 Jaycee Dr
- 3050 Mercedes Ln
- 3046 Mercedes Ln
- 202 Boonville Rd
- 1912 Hayselton Dr
- 2505 E Schellridge Rd
- 0 Commerce Dr
- 3215 Masonic Ct
- 121 Lavinia St
- 348 Hazelwood Dr
- 213 Dix Rd
- 3239 Smith Ct
- 221 Westpoint Ct
- 1811 W Main St
