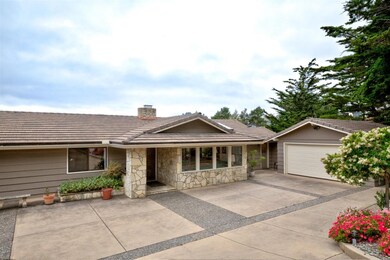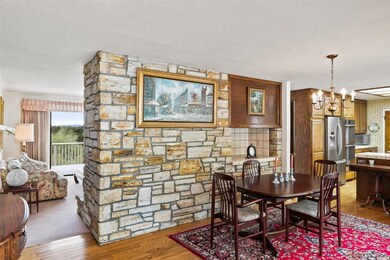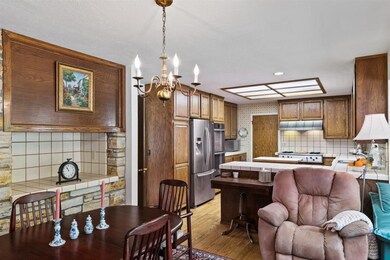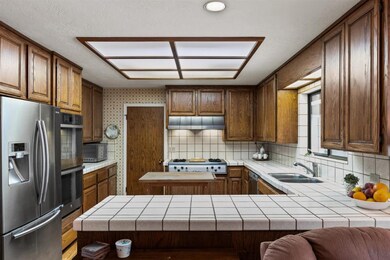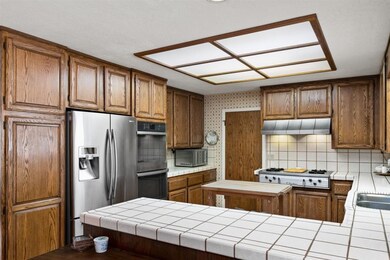
26050 Rio Vista Dr Carmel, CA 93923
Rancho Rio Vista NeighborhoodHighlights
- Mountain View
- Jetted Soaking Tub in Primary Bathroom
- Double Oven
- Carmel River Elementary School Rated A+
- Wood Flooring
- 2 Car Detached Garage
About This Home
As of December 2021Proximity to convenience with the feeling of isolation, 26050 Rio Vista Drive offers the best of both worlds with vast scenic views of the Fish Ranch, mouth of Carmel Valley and beyond. Located in the heart of the highly sought-after Carmel School District. This single level house has 3 beds & 2 baths along with living dining room combo that boasts a stunning Carmel stone fireplace that compliments the beautiful entrance. This property features a long private driveway, multiple sitting patios, 2 car detached garage, separate laundry room with built in storage, the list goes on with too many wonderful amenities to mention. The master bedroom includes a glass-enclosed atrium for the jacuzzi tub and attached sunny deck that is nothing short of spa-worthy. Tongue and groove hardwood floors appear to be hidden under the carpet. You do not have to use too much imagination to envision how a few modern touches will enhance this property immensely.
Last Agent to Sell the Property
Shawn Quinn
Sotheby’s International Realty License #00877245 Listed on: 06/09/2020

Home Details
Home Type
- Single Family
Est. Annual Taxes
- $18,363
Year Built
- 1960
Lot Details
- 1.15 Acre Lot
- South Facing Home
- Kennel or Dog Run
- Lot Sloped Down
- Hillside Location
- Drought Tolerant Landscaping
HOA Fees
- $6 Monthly HOA Fees
Parking
- 2 Car Detached Garage
Property Views
- Mountain
- Hills
- Neighborhood
Home Design
- Wood Frame Construction
- Tile Roof
- Concrete Perimeter Foundation
Interior Spaces
- 2,116 Sq Ft Home
- 1-Story Property
- Wood Burning Fireplace
- Combination Dining and Living Room
Kitchen
- Open to Family Room
- Double Oven
- Electric Oven
- Gas Cooktop
- Range Hood
- Ice Maker
- Dishwasher
- Ceramic Countertops
- Disposal
Flooring
- Wood
- Carpet
- Tile
Bedrooms and Bathrooms
- 3 Bedrooms
- Bathroom on Main Level
- 2 Full Bathrooms
- Jetted Soaking Tub in Primary Bathroom
- Hydromassage or Jetted Bathtub
- Oversized Bathtub in Primary Bathroom
- Bathtub Includes Tile Surround
- Walk-in Shower
Laundry
- Laundry Room
- Washer and Dryer
Utilities
- Forced Air Heating System
- Vented Exhaust Fan
- 220 Volts
- Septic Tank
Community Details
- Rancho Rio Vista Property Owners Assoc. Association
Ownership History
Purchase Details
Home Financials for this Owner
Home Financials are based on the most recent Mortgage that was taken out on this home.Purchase Details
Home Financials for this Owner
Home Financials are based on the most recent Mortgage that was taken out on this home.Purchase Details
Home Financials for this Owner
Home Financials are based on the most recent Mortgage that was taken out on this home.Similar Homes in the area
Home Values in the Area
Average Home Value in this Area
Purchase History
| Date | Type | Sale Price | Title Company |
|---|---|---|---|
| Grant Deed | $1,700,000 | Chicago Title | |
| Grant Deed | $1,107,000 | Old Republic Title Company | |
| Interfamily Deed Transfer | -- | None Available |
Mortgage History
| Date | Status | Loan Amount | Loan Type |
|---|---|---|---|
| Open | $1,360,000 | New Conventional | |
| Previous Owner | $100,000 | Credit Line Revolving | |
| Previous Owner | $885,600 | New Conventional | |
| Previous Owner | $417,000 | Adjustable Rate Mortgage/ARM | |
| Previous Owner | $250,000 | Credit Line Revolving | |
| Previous Owner | $375,000 | New Conventional | |
| Previous Owner | $390,000 | New Conventional | |
| Previous Owner | $397,441 | New Conventional | |
| Previous Owner | $296,425 | Unknown | |
| Previous Owner | $500,000 | Credit Line Revolving | |
| Previous Owner | $322,700 | Unknown | |
| Previous Owner | $80,000 | Unknown | |
| Previous Owner | $350,000 | Credit Line Revolving |
Property History
| Date | Event | Price | Change | Sq Ft Price |
|---|---|---|---|---|
| 12/14/2021 12/14/21 | Sold | $1,700,000 | -2.9% | $803 / Sq Ft |
| 11/11/2021 11/11/21 | Pending | -- | -- | -- |
| 10/14/2021 10/14/21 | For Sale | $1,750,000 | +58.1% | $827 / Sq Ft |
| 07/22/2020 07/22/20 | Sold | $1,107,000 | +0.6% | $523 / Sq Ft |
| 06/12/2020 06/12/20 | Pending | -- | -- | -- |
| 06/09/2020 06/09/20 | For Sale | $1,100,000 | -- | $520 / Sq Ft |
Tax History Compared to Growth
Tax History
| Year | Tax Paid | Tax Assessment Tax Assessment Total Assessment is a certain percentage of the fair market value that is determined by local assessors to be the total taxable value of land and additions on the property. | Land | Improvement |
|---|---|---|---|---|
| 2025 | $18,363 | $1,804,053 | $1,061,208 | $742,845 |
| 2024 | $18,363 | $1,768,680 | $1,040,400 | $728,280 |
| 2023 | $18,348 | $1,734,000 | $1,020,000 | $714,000 |
| 2022 | $17,747 | $1,700,000 | $1,000,000 | $700,000 |
| 2021 | $11,638 | $1,107,000 | $700,000 | $407,000 |
| 2020 | $1,653 | $155,201 | $44,294 | $110,907 |
| 2019 | $1,622 | $152,159 | $43,426 | $108,733 |
| 2018 | $1,594 | $149,176 | $42,575 | $106,601 |
| 2017 | $1,561 | $146,252 | $41,741 | $104,511 |
| 2016 | $1,536 | $143,385 | $40,923 | $102,462 |
| 2015 | $1,514 | $141,232 | $40,309 | $100,923 |
| 2014 | $1,498 | $138,467 | $39,520 | $98,947 |
Agents Affiliated with this Home
-
Thomas Zebrowski

Seller's Agent in 2021
Thomas Zebrowski
Sotheby’s International Realty
(831) 624-1566
2 in this area
16 Total Sales
-
Tim Allen

Buyer's Agent in 2021
Tim Allen
Coldwell Banker Realty
(831) 214-1990
2 in this area
354 Total Sales
-
S
Seller's Agent in 2020
Shawn Quinn
Sotheby’s International Realty
Map
Source: MLSListings
MLS Number: ML81795883
APN: 015-044-013-000
- 4215 Marguerita Way
- 25750 Rio Vista Dr
- 25550 Rio Vista Dr
- 25865 N Mesa Dr
- 25603 Canada Dr
- 3850 Rio Rd Unit 7
- 3405 Rio Rd
- 26217 Atherton Place
- 3308 Sycamore Place
- 26282 Atherton Dr
- 25524 Hatton Rd
- 2 Pine Ridge Way
- 3483 Ocean Ave
- 4 Oak Knoll Way
- 3029 Lasuen Dr
- 2 SE 8th Ave & Forest Rd
- 24911 Outlook Terrace
- 24940 Outlook Dr
- 3587 Eastfield Ct
- 0 Forest 5 Sw of 7th Ave

