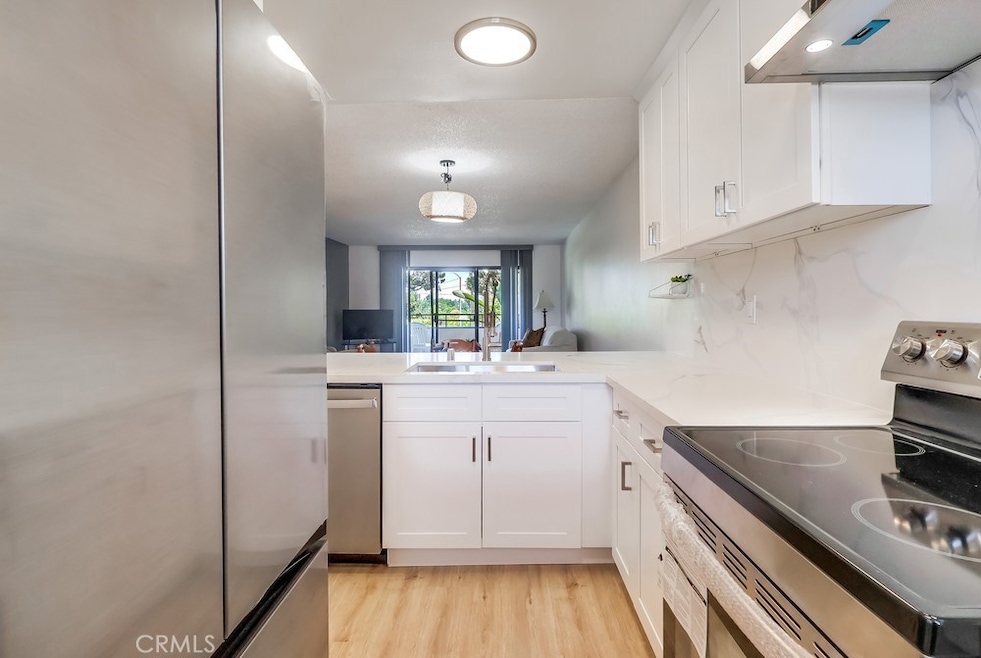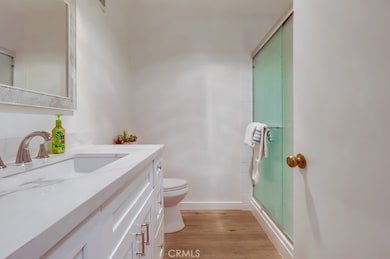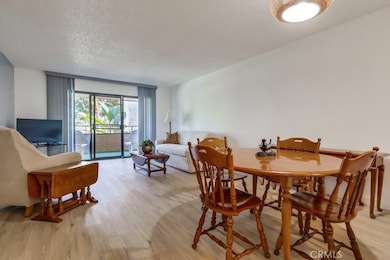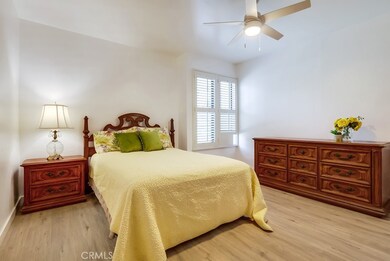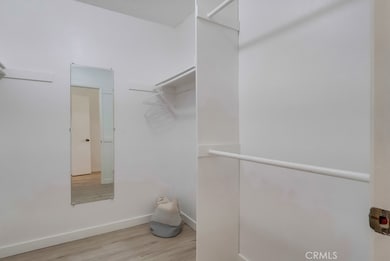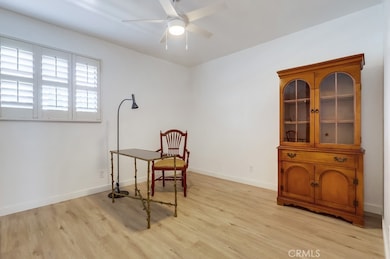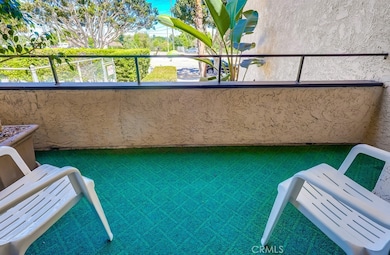26051 Vermont Ave Unit 103C Harbor City, CA 90710
Estimated payment $3,105/month
Highlights
- In Ground Pool
- 2.24 Acre Lot
- Park or Greenbelt View
- Across the Road from Lake or Ocean
- Traditional Architecture
- Quartz Countertops
About This Home
Step inside and be delighted by the open-concept main living area, featuring wood laminate flooring and a soft, neutral color palette. Enjoy a direct line of sight from the foyer to the balcony, where a large sliding door lets in abundant natural light and seamlessly connects indoor and outdoor spaces. The spacious living room is perfect for gatherings, while the balcony invites you to dine al fresco. Your newly renovated kitchen is beautifully equipped with white shaker-style cabinets, quartz countertops, stainless steel appliances, farmhouse sink, and flush-mount lighting. The kitchen offers abundant storage, and accent window and a convenient eating/serving counter adjoining the dining area. Enjoy a shower in the newly renovated bathroom. Claim the bedroom with the walk-in closet or the secondary bedroom, which could also be a home office. From the hallway, folding doors open to a convenient laundry area with room for full-size washer and dryer. Windows are equipped with shutters or blinds to provide privacy and shield interiors from sunlight. Enjoy a private tandem two-car garage and an additional guest parking space for your guests or that extra vehicle. Beyond your home, Lakeview Terrace offers a pool, spa, pickleball court, and elevator. This ideal location puts Ken Malloy Harbor Regional Park Machado Lake at your doorstep, with Pacific Coast Highway, Redondo Beach Pier, neighboring beach cities, shopping, dining, and entertainment all within easy reach.
Listing Agent
Realty Executives All Cities Brokerage Phone: 310-614-7669 License #01027990 Listed on: 07/17/2025

Property Details
Home Type
- Condominium
Est. Annual Taxes
- $2,266
Year Built
- Built in 1978 | Remodeled
Lot Details
- Two or More Common Walls
- East Facing Home
- Block Wall Fence
- Chain Link Fence
HOA Fees
- $460 Monthly HOA Fees
Parking
- 2 Car Garage
- 1 Open Parking Space
- Parking Available
- Rear-Facing Garage
- Tandem Garage
- Two Garage Doors
- Garage Door Opener
- Parking Lot
Property Views
- Park or Greenbelt
- Neighborhood
Home Design
- Traditional Architecture
- Entry on the 1st floor
Interior Spaces
- 994 Sq Ft Home
- 1-Story Property
- Ceiling Fan
- Shutters
- Blinds
- Sliding Doors
- Family Room Off Kitchen
- Living Room Balcony
- Combination Dining and Living Room
- Laminate Flooring
- Laundry Room
Kitchen
- Galley Kitchen
- Open to Family Room
- Electric Range
- Range Hood
- Dishwasher
- Quartz Countertops
- Disposal
Bedrooms and Bathrooms
- 2 Main Level Bedrooms
- Walk-In Closet
- 1 Full Bathroom
- Walk-in Shower
- Exhaust Fan In Bathroom
Home Security
Accessible Home Design
- Doors swing in
- No Interior Steps
Pool
- In Ground Pool
- Spa
- Fence Around Pool
Outdoor Features
- Covered Patio or Porch
Location
- Across the Road from Lake or Ocean
- Urban Location
Listing and Financial Details
- Tax Lot 1
- Tax Tract Number 32163
- Assessor Parcel Number 7411022039
- $174 per year additional tax assessments
- Seller Considering Concessions
Community Details
Overview
- 100 Units
- Lakeview Terrace Association, Phone Number (310) 370-2696
- Scott Management Company HOA
Recreation
- Pickleball Courts
- Community Pool
- Community Spa
Security
- Card or Code Access
- Carbon Monoxide Detectors
- Fire and Smoke Detector
Map
Home Values in the Area
Average Home Value in this Area
Tax History
| Year | Tax Paid | Tax Assessment Tax Assessment Total Assessment is a certain percentage of the fair market value that is determined by local assessors to be the total taxable value of land and additions on the property. | Land | Improvement |
|---|---|---|---|---|
| 2025 | $2,266 | $177,250 | $59,078 | $118,172 |
| 2024 | $2,266 | $173,775 | $57,920 | $115,855 |
| 2023 | $2,224 | $170,369 | $56,785 | $113,584 |
| 2022 | $2,121 | $167,029 | $55,672 | $111,357 |
| 2021 | $2,091 | $163,755 | $54,581 | $109,174 |
| 2019 | $2,029 | $158,900 | $52,963 | $105,937 |
| 2018 | $2,007 | $155,785 | $51,925 | $103,860 |
| 2016 | $1,910 | $149,737 | $49,909 | $99,828 |
| 2015 | $1,883 | $147,489 | $49,160 | $98,329 |
| 2014 | $1,896 | $144,601 | $48,198 | $96,403 |
Property History
| Date | Event | Price | List to Sale | Price per Sq Ft |
|---|---|---|---|---|
| 09/16/2025 09/16/25 | Price Changed | $465,000 | -4.1% | $468 / Sq Ft |
| 08/26/2025 08/26/25 | Price Changed | $485,000 | -3.0% | $488 / Sq Ft |
| 07/26/2025 07/26/25 | Price Changed | $500,000 | +3.1% | $503 / Sq Ft |
| 07/17/2025 07/17/25 | For Sale | $485,000 | -- | $488 / Sq Ft |
Purchase History
| Date | Type | Sale Price | Title Company |
|---|---|---|---|
| Interfamily Deed Transfer | -- | Orange Coast Title | |
| Grant Deed | $120,000 | Orange Coast Title |
Mortgage History
| Date | Status | Loan Amount | Loan Type |
|---|---|---|---|
| Previous Owner | $116,400 | FHA |
Source: California Regional Multiple Listing Service (CRMLS)
MLS Number: RS25151080
APN: 7411-022-039
- 26151 Vermont Ave Unit 306A
- 26101 Vermont Ave Unit 103B
- 26051 Vermont Ave Unit 206C
- 26200 Frampton Ave Unit 74
- 26200 Frampton Ave Unit 93
- 26200 Frampton Ave Unit 92
- 26251 Vermont Ave Unit 103
- 26251 Vermont Ave Unit 307
- 1285 Riverrock Rd
- 26404 Vermont Ave Unit 19
- 26363 Pines Estates Dr
- 1415 Anaheim St
- 1414 260th St Unit 9
- 1501 Palos Verdes Dr N Unit 28
- 1501 Palos Verdes Dr N Unit 64
- 26349 Belle Porte Ave
- 25710 Belle Porte Ave
- 1412 257th St Unit A
- 1617 261st St
- 1436 257th St Unit 302
- 1345 Anaheim St Unit 2
- 1532 257th St
- 1511 257th St Unit 4
- 1428 256th St W
- 1691 261st St Unit 1
- 1050 Harbor Heights Dr Unit A
- 1427 254th St
- 1641 255th St W Unit 1/2
- 25212 Normandie Ave
- 1504 253rd St
- 1801 263rd St Unit 125
- 25108 Normandie Ave Unit 12
- 1625 W Pacific Coast Hwy
- 1852 260th St
- 1344 251st St
- 1500 W Pacific Coast Hwy
- 1616 252nd St
- 1331 Figueroa Place Unit 418
- 25223 Western Ave
- 1437 Lomita Blvd
