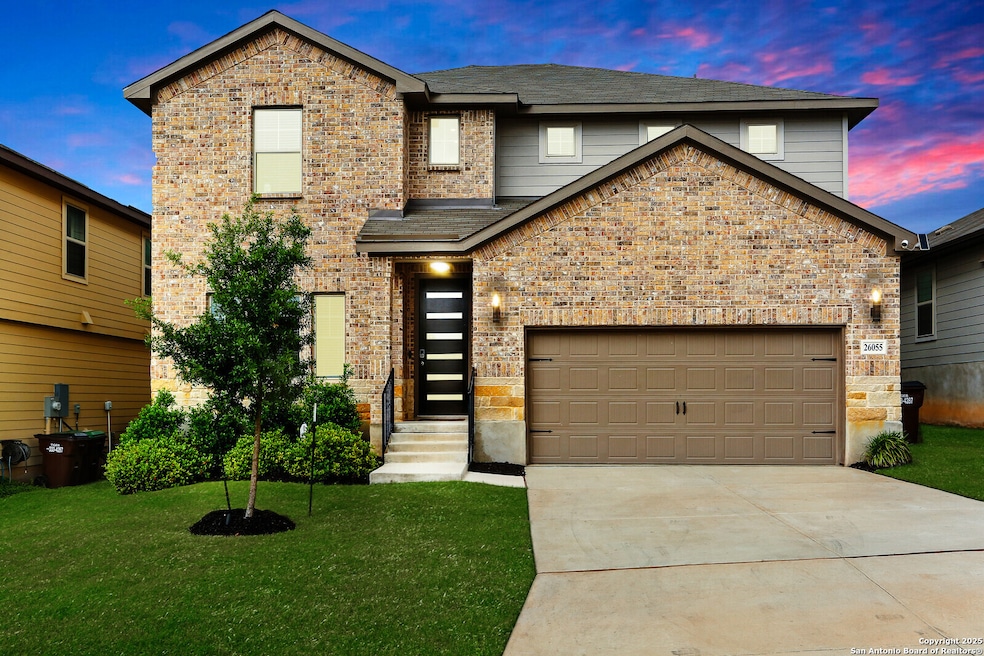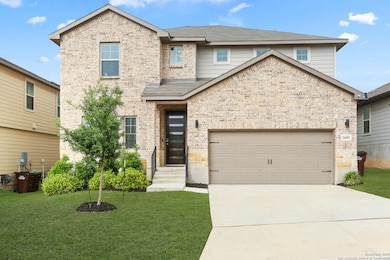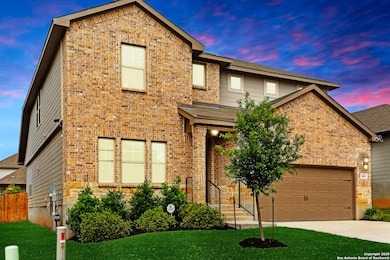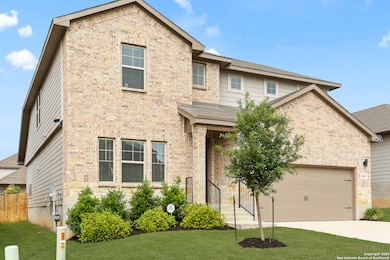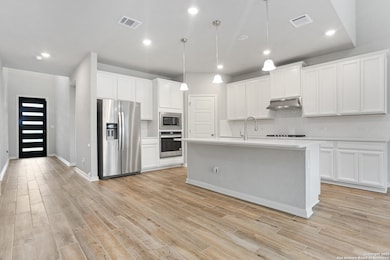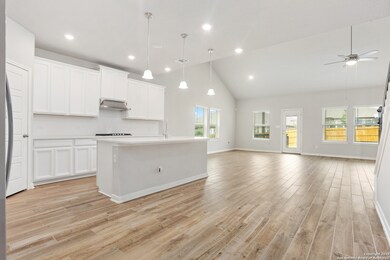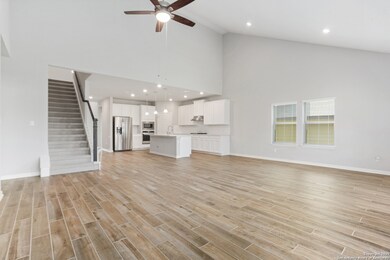26055 Scenic Crest Blvd Boerne, TX 78006
Cedar Creek Neighborhood
5
Beds
4
Baths
2,974
Sq Ft
6,490
Sq Ft Lot
Highlights
- Solid Surface Countertops
- Game Room
- Walk-In Closet
- Dr. Sara B. McAndrew Elementary School Rated A-
- Double Pane Windows
- Security System Owned
About This Home
Fall in love with the space, style, and savings this beautiful Boerne home has to offer. From the moment you step inside, you'll feel the perfect balance of comfort and versatility-with 5 generously sized bedrooms, 4 full bathrooms, and a 400 sq ft game room that invites fun, focus, or pure relaxation. The main-level suite is ideal for guests or multi-generational living, while the upstairs en suite offers privacy and flexibility for whatever life brings. Thoughtfully designed with a smart two-story layout.
Home Details
Home Type
- Single Family
Year Built
- Built in 2022
Lot Details
- 6,490 Sq Ft Lot
Home Design
- Brick Exterior Construction
- Slab Foundation
- Foam Insulation
- Composition Roof
- Masonry
Interior Spaces
- 2,974 Sq Ft Home
- 2-Story Property
- Ceiling Fan
- Double Pane Windows
- Window Treatments
- Combination Dining and Living Room
- Game Room
Kitchen
- Built-In Oven
- Cooktop
- Microwave
- Dishwasher
- Solid Surface Countertops
- Disposal
Flooring
- Carpet
- Ceramic Tile
Bedrooms and Bathrooms
- 5 Bedrooms
- Walk-In Closet
- 4 Full Bathrooms
Laundry
- Laundry on main level
- Washer Hookup
Home Security
- Security System Owned
- Fire and Smoke Detector
Parking
- 2 Car Garage
- Garage Door Opener
Schools
- Mcandrew Elementary School
- Rawlinson Middle School
- Clark High School
Utilities
- Central Heating and Cooling System
- Heating System Uses Natural Gas
- Electric Water Heater
- Private Sewer
Community Details
- Built by Meritage
- Scenic Crest Subdivision
Listing and Financial Details
- Assessor Parcel Number 046892170100
Map
Source: San Antonio Board of REALTORS®
MLS Number: 1864066
Nearby Homes
- 25919 Dull Knife Trail
- 26075 Dull Knife Trail
- 25735 Rosey Way
- 25731 Rosey Way
- 25751 Rosey Way
- 25734 Rosey Way
- 25726 Rosey Way
- 25730 Rosey Way
- 25746 Rosey Way
- 25755 Rosey Way
- 25627 Dull Knife Trail
- 25615 Dull Knife Trail
- 9831 Rebel Queen
- 10227 Amaryllis Way
- 25912 Marigold Oaks
- 25750 Rosey Way
- 25762 Rosey Way
- 25924 Marigold Oaks
- 26004 Marigold Oaks
- 10226 Amaryllis Way
- 25710 Rosey Way
- 8924 River Bluff
- 10111 Ivory Canyon
- 25325 Boerne Stage Rd
- 27320 Toutant Beauregard Rd
- 27602 Autumn Terrace
- 28160 Windwood Dr E Unit 1
- 8537 Classic Oaks Ln
- 26311 Stefnianne St
- 27595 Interstate 10 W
- 26741 Interstate 10 W
- 25007 Shuman Creek
- 24506 Wine Rose Path
- 8415 Grapevine Pass
- 24307 Alamosa Falls
- 24834 Cloudy Creek
- 25010 Buttermilk Ln
- 8700 Starr Ranch
- 8914 Woodland Pkwy
- 8310 Dianthus Stead
