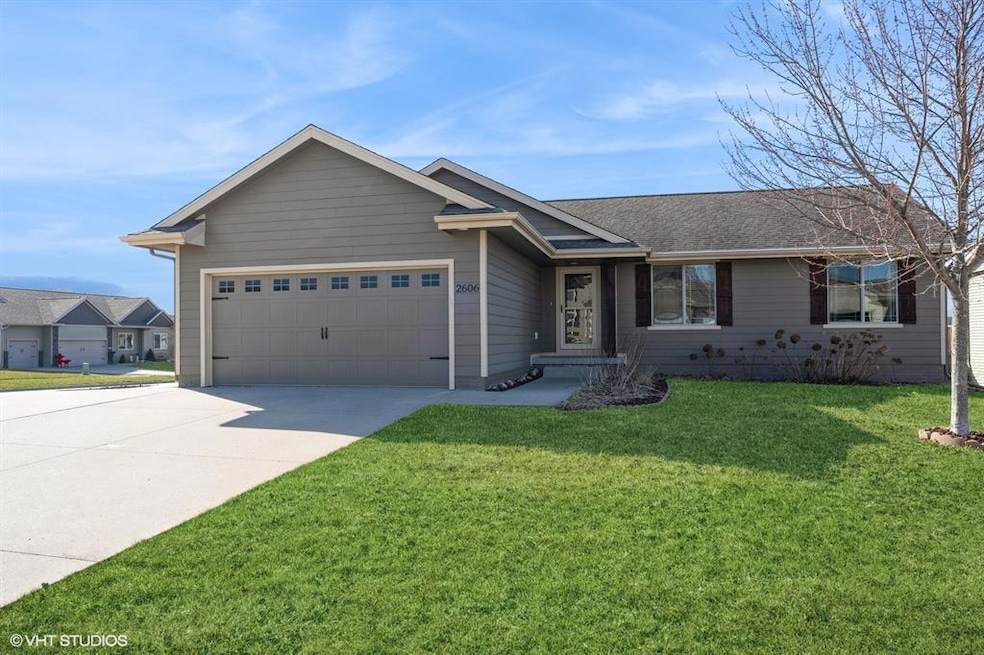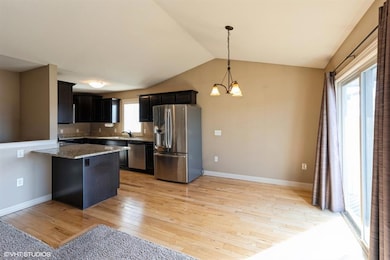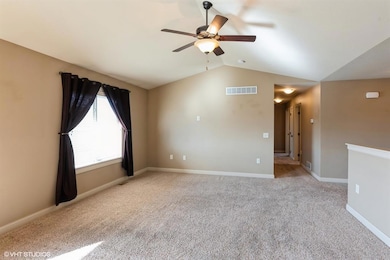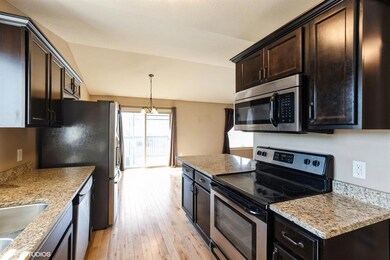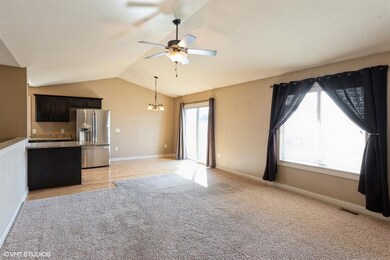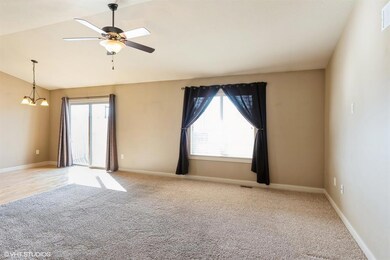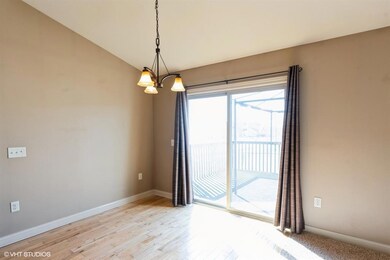
2606 15th St SW Altoona, IA 50009
Highlights
- Deck
- Wood Flooring
- No HOA
- Ranch Style House
- Corner Lot
- Outdoor Storage
About This Home
As of May 2025Rare find in Altoona! This move in condition Daylight ranch is just what the doctor ordered! Meticulously cared for 3 bedroom, 2 full bath ranch home with 2 car attached garage, corner lot with large detached 24X28 garage! Eat in Kitchen with granite counters and snack bar. Come see this gem before it’s gone!
Last Agent to Sell the Property
Jeremy McMulin
RE/MAX Revolution Listed on: 03/27/2025

Home Details
Home Type
- Single Family
Est. Annual Taxes
- $5,070
Year Built
- Built in 2012
Lot Details
- 0.26 Acre Lot
- Corner Lot
- Property is zoned R5
Home Design
- Ranch Style House
- Block Foundation
- Frame Construction
- Asphalt Shingled Roof
Interior Spaces
- 1,298 Sq Ft Home
- Drapes & Rods
- Dining Area
- Unfinished Basement
Kitchen
- Stove
- Microwave
- Dishwasher
Flooring
- Wood
- Carpet
- Tile
Bedrooms and Bathrooms
- 3 Main Level Bedrooms
- 2 Full Bathrooms
Laundry
- Laundry on main level
- Dryer
- Washer
Parking
- 4 Garage Spaces | 2 Attached and 2 Detached
- Driveway
Outdoor Features
- Deck
- Outdoor Storage
Utilities
- Central Air
- Heating System Uses Gas
Community Details
- No Home Owners Association
Listing and Financial Details
- Assessor Parcel Number 17100460485394
Ownership History
Purchase Details
Home Financials for this Owner
Home Financials are based on the most recent Mortgage that was taken out on this home.Purchase Details
Home Financials for this Owner
Home Financials are based on the most recent Mortgage that was taken out on this home.Purchase Details
Home Financials for this Owner
Home Financials are based on the most recent Mortgage that was taken out on this home.Similar Homes in Altoona, IA
Home Values in the Area
Average Home Value in this Area
Purchase History
| Date | Type | Sale Price | Title Company |
|---|---|---|---|
| Warranty Deed | $330,000 | None Listed On Document | |
| Warranty Deed | $330,000 | None Listed On Document | |
| Warranty Deed | $189,000 | None Available | |
| Warranty Deed | $175,000 | None Available |
Mortgage History
| Date | Status | Loan Amount | Loan Type |
|---|---|---|---|
| Open | $350,000 | Credit Line Revolving | |
| Closed | $350,000 | Credit Line Revolving | |
| Previous Owner | $25,075 | Future Advance Clause Open End Mortgage | |
| Previous Owner | $151,200 | New Conventional | |
| Previous Owner | $151,200 | New Conventional | |
| Previous Owner | $171,569 | FHA |
Property History
| Date | Event | Price | Change | Sq Ft Price |
|---|---|---|---|---|
| 05/20/2025 05/20/25 | Sold | $330,000 | -5.7% | $254 / Sq Ft |
| 04/11/2025 04/11/25 | Pending | -- | -- | -- |
| 03/27/2025 03/27/25 | For Sale | $350,000 | +85.2% | $270 / Sq Ft |
| 03/20/2015 03/20/15 | Sold | $189,000 | -5.3% | $148 / Sq Ft |
| 03/20/2015 03/20/15 | Pending | -- | -- | -- |
| 12/07/2014 12/07/14 | For Sale | $199,500 | +14.2% | $156 / Sq Ft |
| 12/21/2012 12/21/12 | Sold | $174,735 | -0.2% | $137 / Sq Ft |
| 12/18/2012 12/18/12 | Pending | -- | -- | -- |
| 02/29/2012 02/29/12 | For Sale | $175,000 | -- | $137 / Sq Ft |
Tax History Compared to Growth
Tax History
| Year | Tax Paid | Tax Assessment Tax Assessment Total Assessment is a certain percentage of the fair market value that is determined by local assessors to be the total taxable value of land and additions on the property. | Land | Improvement |
|---|---|---|---|---|
| 2024 | $5,070 | $294,300 | $58,300 | $236,000 |
| 2023 | $4,914 | $294,300 | $58,300 | $236,000 |
| 2022 | $4,852 | $240,800 | $50,100 | $190,700 |
| 2021 | $4,830 | $240,800 | $50,100 | $190,700 |
| 2020 | $4,752 | $228,100 | $47,500 | $180,600 |
| 2019 | $4,422 | $228,100 | $47,500 | $180,600 |
| 2018 | $2,834 | $208,400 | $42,600 | $165,800 |
| 2017 | $2,688 | $208,400 | $42,600 | $165,800 |
| 2016 | $2,382 | $189,600 | $38,600 | $151,000 |
| 2015 | $2,382 | $176,800 | $38,600 | $138,200 |
| 2014 | $2,016 | $169,200 | $36,500 | $132,700 |
Agents Affiliated with this Home
-
J
Seller's Agent in 2025
Jeremy McMulin
RE/MAX
-
Ryan Mathews

Buyer's Agent in 2025
Ryan Mathews
RE/MAX
(515) 202-1019
22 in this area
153 Total Sales
-
Marcia Munger

Seller's Agent in 2015
Marcia Munger
Keller Williams Realty GDM
(515) 321-6607
5 in this area
200 Total Sales
-
Victoria Swanson

Buyer's Agent in 2015
Victoria Swanson
LPT Realty, LLC
(515) 306-4059
3 in this area
47 Total Sales
-
M
Buyer Co-Listing Agent in 2015
Matthew Reeves
Coldwell Banker Mid-America
-
Timothy Scheib

Seller's Agent in 2012
Timothy Scheib
RE/MAX
(515) 313-7103
8 in this area
387 Total Sales
Map
Source: Des Moines Area Association of REALTORS®
MLS Number: 714403
APN: 171-00460485394
- Hampton Plan at Heritage Park at Prarie Trail - Heritage Park
- Cedar Plan at Heritage Park at Prarie Trail - Heritage Park
- Farley Plan at Heritage Park at Prarie Trail - Heritage Park
- 1429 25th Ave SW
- 2618 13th St SW
- 3451 10th Ave SW
- 2315 14th St SW
- 1773 Highland Cir SW
- 1767 Highland Cir SW
- 1772 Highland Cir SW
- 1037 25th Ave SW
- 2205 14th St SW
- 2109 14th St SW
- 2819 Ashland Ct
- 1822 30th Ave SW
- 1427 34th Ave SW Unit 220
- 2814 22nd St SW
- 2806 22nd St SW
- 2718 22nd St SW
- 1655 34th Ave SW Unit 3
