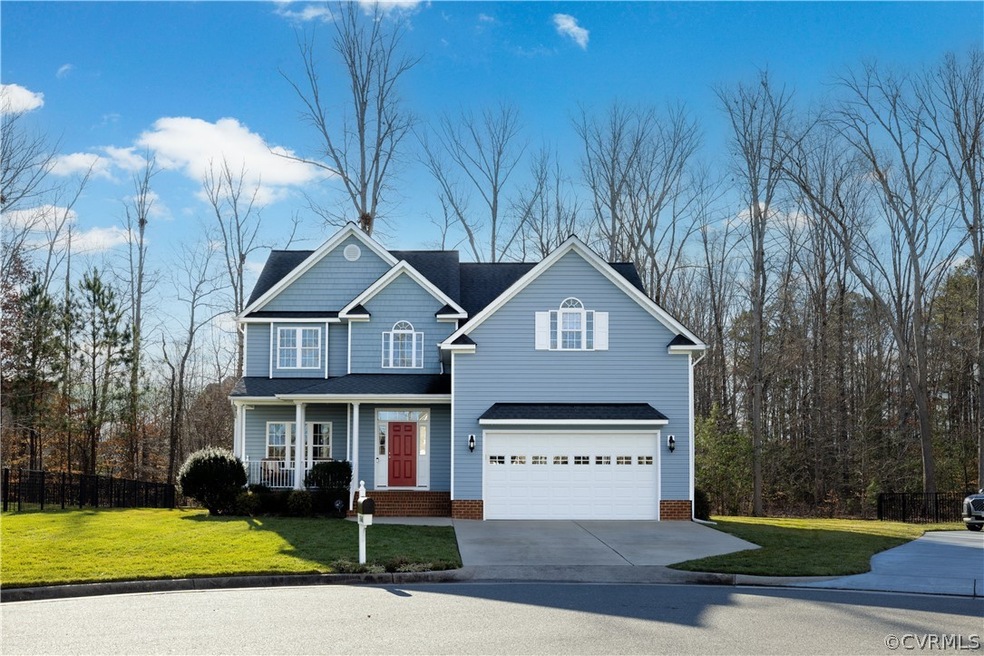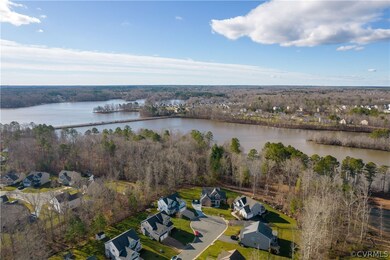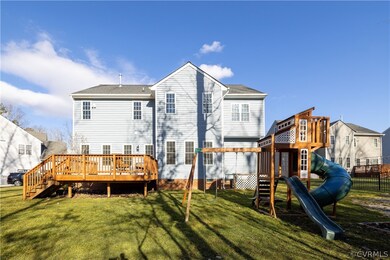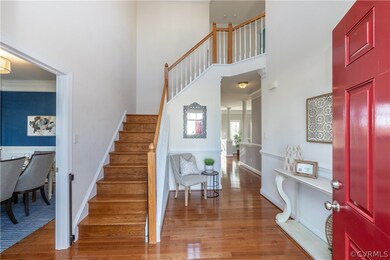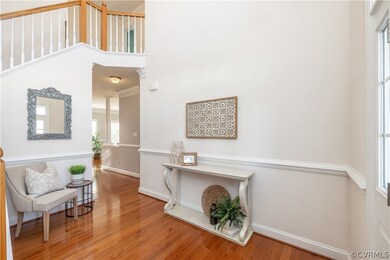
2606 Bayfront Way Midlothian, VA 23112
Highlights
- Colonial Architecture
- Wood Flooring
- Separate Formal Living Room
- Midlothian High School Rated A
- Hydromassage or Jetted Bathtub
- High Ceiling
About This Home
As of February 2023Welcome to 2606 Bayfront Way in the popular Edgewater At The Reservoir neighborhood of Midlothian! This stunning home features 4 spacious bedrooms, 2.5 baths & just over 2,600sqft. As you enter through the grand 2 story foyer you will find the formal dining room to your left. The dining room is filled with natural light, hardwoods, picture/chair/ & crown moldings. The kitchen is the home chef's dream w. tons of counter top and cabinet spacing, granite counters, ss appliances, center island & an open concept to the eat-in area/morning room, & family room! Family room w/hardwoods, columns, and ceiling fan. Downstairs there is also a half bath, garage access & a laundry room w. utility sink & folding counter. Upstairs you will find the huge primary suite w. 2 walk in closets w/closet systems, huge bath w tiled floors, 2 vanites, soaking tub, and separate stand up shower. Three other spacious secondary bedrooms all w new carpet and adequate closet spaces. Maintenance free vinyl siding, 2 car garage, cul de sac lot, double wide concrete driveway. There is so much to love about 2606 Bayfront Way, so schedule your tour today! Right up against the 1600 acre Swift Creek Reservoir!
Last Agent to Sell the Property
Long & Foster REALTORS Brokerage Phone: 804-432-3408 License #0225175558 Listed on: 01/20/2023

Home Details
Home Type
- Single Family
Est. Annual Taxes
- $3,757
Year Built
- Built in 2011
Lot Details
- 10,629 Sq Ft Lot
- Cul-De-Sac
- Zoning described as R9
HOA Fees
- $33 Monthly HOA Fees
Parking
- 2 Car Attached Garage
- Garage Door Opener
Home Design
- Colonial Architecture
- Frame Construction
- Shingle Roof
- Composition Roof
- Vinyl Siding
Interior Spaces
- 2,624 Sq Ft Home
- 2-Story Property
- High Ceiling
- Ceiling Fan
- Recessed Lighting
- Gas Fireplace
- Separate Formal Living Room
- Crawl Space
Kitchen
- Kitchen Island
- Granite Countertops
Flooring
- Wood
- Carpet
- Tile
Bedrooms and Bathrooms
- 4 Bedrooms
- En-Suite Primary Bedroom
- Walk-In Closet
- Hydromassage or Jetted Bathtub
Outdoor Features
- Balcony
Schools
- Swift Creek Elementary School
- Tomahawk Creek Middle School
- Midlothian High School
Utilities
- Forced Air Zoned Heating and Cooling System
- Heating System Uses Natural Gas
Community Details
- Edgewater At The Reservoir Subdivision
Listing and Financial Details
- Tax Lot 41
- Assessor Parcel Number 717-68-68-29-900-000
Ownership History
Purchase Details
Home Financials for this Owner
Home Financials are based on the most recent Mortgage that was taken out on this home.Purchase Details
Home Financials for this Owner
Home Financials are based on the most recent Mortgage that was taken out on this home.Purchase Details
Home Financials for this Owner
Home Financials are based on the most recent Mortgage that was taken out on this home.Similar Homes in Midlothian, VA
Home Values in the Area
Average Home Value in this Area
Purchase History
| Date | Type | Sale Price | Title Company |
|---|---|---|---|
| Bargain Sale Deed | $512,500 | Fidelity National Title | |
| Warranty Deed | $342,000 | Attorney | |
| Warranty Deed | $299,950 | -- |
Mortgage History
| Date | Status | Loan Amount | Loan Type |
|---|---|---|---|
| Open | $459,000 | New Conventional | |
| Previous Owner | $349,350 | VA | |
| Previous Owner | $292,345 | FHA |
Property History
| Date | Event | Price | Change | Sq Ft Price |
|---|---|---|---|---|
| 02/16/2023 02/16/23 | Sold | $512,500 | +5.7% | $195 / Sq Ft |
| 01/21/2023 01/21/23 | Pending | -- | -- | -- |
| 01/20/2023 01/20/23 | For Sale | $485,000 | +41.8% | $185 / Sq Ft |
| 05/20/2016 05/20/16 | Sold | $342,000 | -0.9% | $130 / Sq Ft |
| 04/12/2016 04/12/16 | Pending | -- | -- | -- |
| 03/21/2016 03/21/16 | For Sale | $345,000 | -- | $131 / Sq Ft |
Tax History Compared to Growth
Tax History
| Year | Tax Paid | Tax Assessment Tax Assessment Total Assessment is a certain percentage of the fair market value that is determined by local assessors to be the total taxable value of land and additions on the property. | Land | Improvement |
|---|---|---|---|---|
| 2025 | $4,258 | $475,600 | $102,000 | $373,600 |
| 2024 | $4,258 | $472,500 | $102,000 | $370,500 |
| 2023 | $4,042 | $444,200 | $97,000 | $347,200 |
| 2022 | $3,757 | $408,400 | $92,000 | $316,400 |
| 2021 | $3,557 | $367,500 | $90,000 | $277,500 |
| 2020 | $3,426 | $360,600 | $90,000 | $270,600 |
| 2019 | $3,332 | $350,700 | $90,000 | $260,700 |
| 2018 | $3,288 | $346,100 | $90,000 | $256,100 |
| 2017 | $3,231 | $336,600 | $90,000 | $246,600 |
| 2016 | $3,138 | $326,900 | $90,000 | $236,900 |
| 2015 | $2,922 | $301,800 | $78,000 | $223,800 |
| 2014 | $2,922 | $301,800 | $78,000 | $223,800 |
Agents Affiliated with this Home
-

Seller's Agent in 2023
James Strum
Long & Foster
(804) 432-3408
16 in this area
603 Total Sales
-

Buyer's Agent in 2023
James Nay
River City Elite Properties
(804) 704-1944
25 in this area
995 Total Sales
-

Seller's Agent in 2016
Dennis Norwood
Samson Properties
(804) 201-8348
2 in this area
105 Total Sales
Map
Source: Central Virginia Regional MLS
MLS Number: 2301279
APN: 717-68-68-29-900-000
- 14936 Endstone Trail
- 14712 Evershot Cir
- Hampshire Plan at RounTrey - Classic
- Tiffany I Plan at RounTrey - Classic
- Bronte Plan at RounTrey - Classic
- Elliot Plan at RounTrey - Classic
- Sienna Plan at RounTrey - Classic
- Sutherland Plan at RounTrey - Classic
- Olivia Plan at RounTrey - Classic
- Riverton Plan at RounTrey - Classic
- 4030 Water Overlook Blvd
- 3719 Waverton Dr
- 4227 Heron Pointe Place
- 15013 Dordon Ln
- 15006 Dordon Ln
- 14536 Waters Shore Dr
- 3601 Ampfield Way
- 14825 Abberton Dr
- 14801 Abberton Dr
- 15149 Heaton Dr
