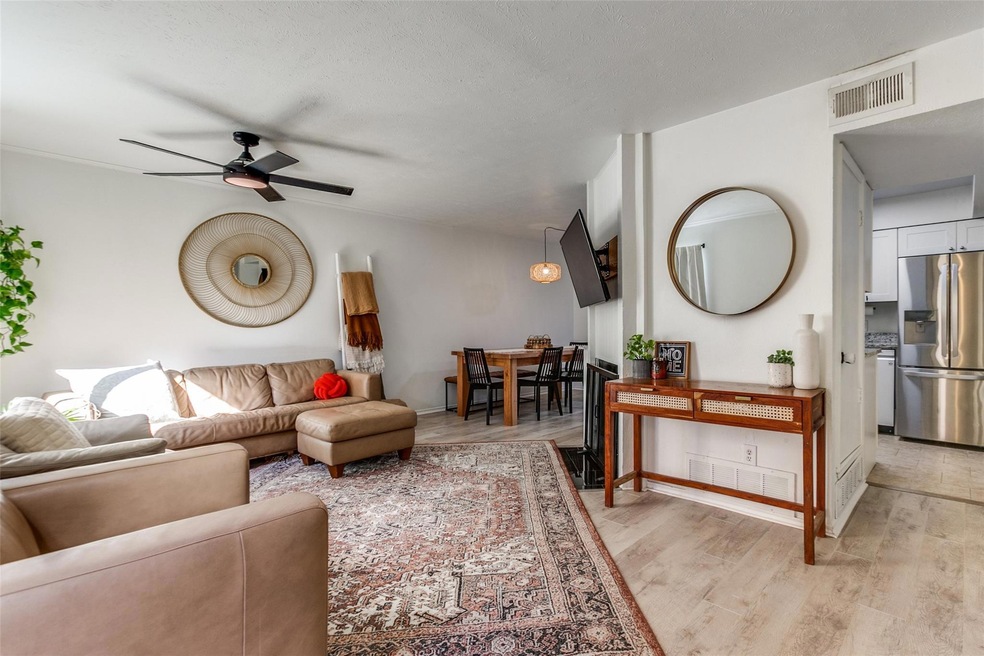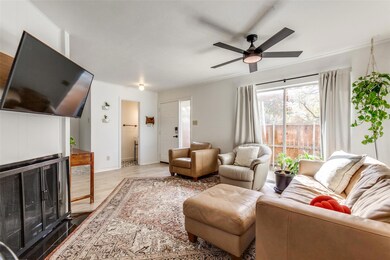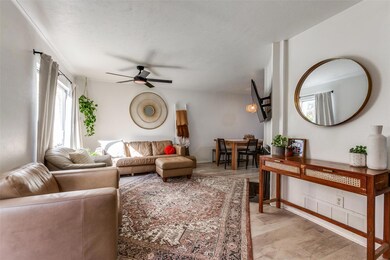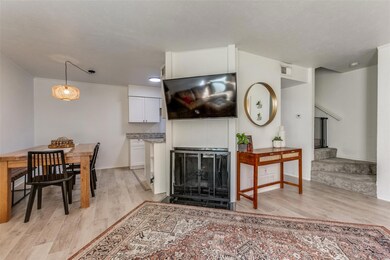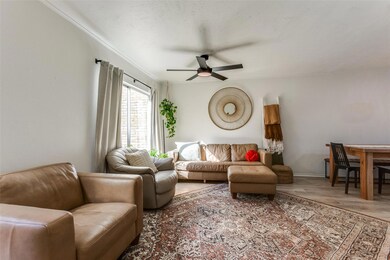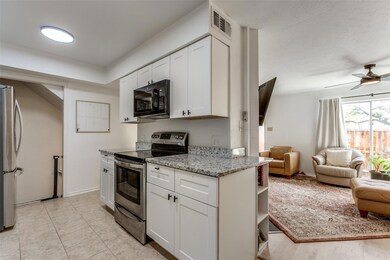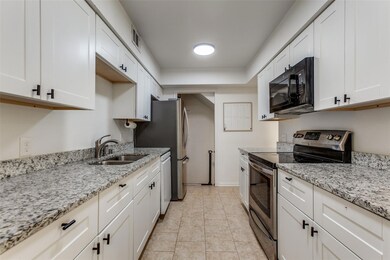
2606 Custer Pkwy Unit C Richardson, TX 75080
Canyon Creek NeighborhoodHighlights
- In Ground Pool
- Open Floorplan
- Early American Architecture
- Aldridge Elementary School Rated A
- Dual Staircase
- Outdoor Living Area
About This Home
As of April 2024This fabulous three bedroom, two- and one-half bath condominium is spacious and full of natural light. There is a bonus, finished out basement that is large! Perfect for a playroom, game room or man cave! There is also a washer, dryer room and a large storage closet in the basement as well. The main floor features a large family room, dining area, kitchen and cozy fireplace. Upstairs are three large bedrooms. The bright and spacious master has an updated, bath. There are two additional large bedrooms with a shared, large, updated bath and an abundance of closet space! This home faces a green belt and has a nice, private patio for kids to play in or just to relax after a hard day! This home is located in Canyon Creek, one of the nicest areas in Richardson. Great area for taking a stroll with beautiful homes surrounding. Close to major highways, shopping and parks. Plano ISD schools are all highly rated. These units do not become available often Come see this today and make it your own!
Last Agent to Sell the Property
Allie Beth Allman & Assoc. Brokerage Phone: 214-521-7355 License #0573198

Property Details
Home Type
- Condominium
Year Built
- Built in 1973
Lot Details
- Wood Fence
- Private Yard
HOA Fees
- $520 Monthly HOA Fees
Home Design
- Early American Architecture
- Brick Exterior Construction
- Slab Foundation
- Composition Roof
Interior Spaces
- 1,814 Sq Ft Home
- 3-Story Property
- Open Floorplan
- Dual Staircase
- Built-In Features
- Ceiling Fan
- Decorative Lighting
- Wood Burning Fireplace
- Brick Fireplace
- Metal Fireplace
- Family Room with Fireplace
- Security Lights
- Basement
Kitchen
- Electric Oven
- Electric Cooktop
- Microwave
- Dishwasher
- Disposal
Flooring
- Ceramic Tile
- Luxury Vinyl Plank Tile
Bedrooms and Bathrooms
- 3 Bedrooms
Laundry
- Laundry in Utility Room
- Full Size Washer or Dryer
- Stacked Washer and Dryer
Parking
- 1 Detached Carport Space
- Alley Access
- Guest Parking
- Additional Parking
- Parking Lot
- Assigned Parking
Outdoor Features
- In Ground Pool
- Courtyard
- Enclosed patio or porch
- Outdoor Living Area
- Terrace
Schools
- Aldridge Elementary School
- Wilson Middle School
- Vines High School
Utilities
- Cooling Available
- Heating Available
- Municipal Utilities District
- High Speed Internet
- Cable TV Available
Listing and Financial Details
- Legal Lot and Block 6 / X-2
- Assessor Parcel Number R01190X200601
Community Details
Overview
- Association fees include full use of facilities, gas, ground maintenance, maintenance structure, management fees, sewer, water
- Canyon Creek Ridge HOA, Phone Number (972) 359-1548
- Canyon Creek Ridge Subdivision
- Mandatory home owners association
Recreation
- Community Pool
Additional Features
- Community Mailbox
- Fire and Smoke Detector
Map
Similar Homes in Richardson, TX
Home Values in the Area
Average Home Value in this Area
Property History
| Date | Event | Price | Change | Sq Ft Price |
|---|---|---|---|---|
| 07/12/2024 07/12/24 | Rented | $2,600 | 0.0% | -- |
| 07/07/2024 07/07/24 | Under Contract | -- | -- | -- |
| 06/12/2024 06/12/24 | Price Changed | $2,600 | -3.7% | $1 / Sq Ft |
| 05/20/2024 05/20/24 | Price Changed | $2,700 | -3.6% | $1 / Sq Ft |
| 05/06/2024 05/06/24 | For Rent | $2,800 | 0.0% | -- |
| 04/29/2024 04/29/24 | Sold | -- | -- | -- |
| 03/24/2024 03/24/24 | Pending | -- | -- | -- |
| 01/19/2024 01/19/24 | Price Changed | $309,000 | -1.9% | $170 / Sq Ft |
| 12/13/2023 12/13/23 | For Sale | $315,000 | -- | $174 / Sq Ft |
Source: North Texas Real Estate Information Systems (NTREIS)
MLS Number: 20493748
- 2630 Custer Pkwy Unit C
- 2638 Custer Pkwy Unit B
- 536 W Lookout Dr
- 405 Lawndale Dr
- 539 W Lookout Dr Unit 135
- 2645 Forest Grove Dr
- 419 Brook Glen Dr
- 409 Canyon Ridge Dr
- 316 Ridgewood Dr
- 310 Northview Dr
- 306 Ridgewood Dr
- 407 Valley Cove Dr
- 2410 Mesa Dr
- 2515 Cathedral Dr
- 2546 N Collins Blvd
- 303 Shady Hill Dr
- 2701 W Prairie Creek Dr
- 420 Forest Grove Dr
- 5 Forest Park Dr
- 2212 Ridge Crest Dr
