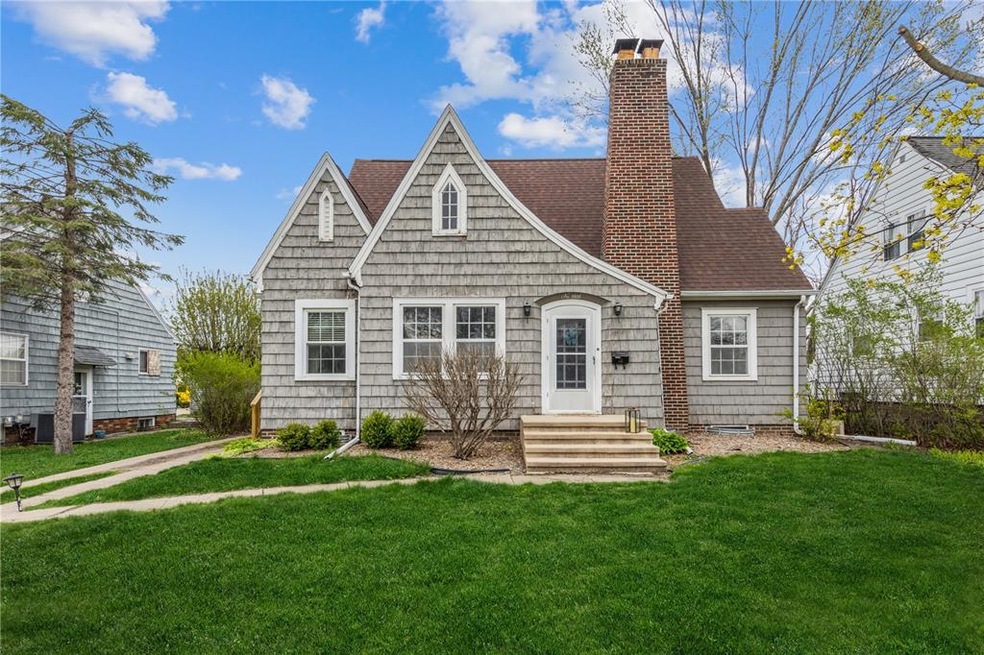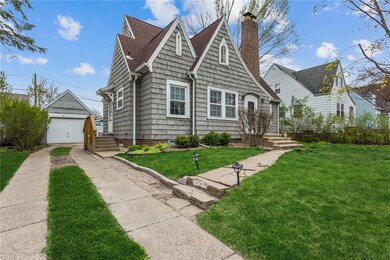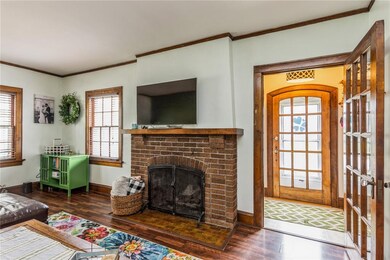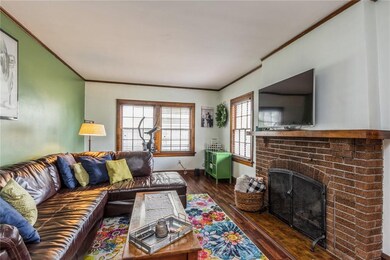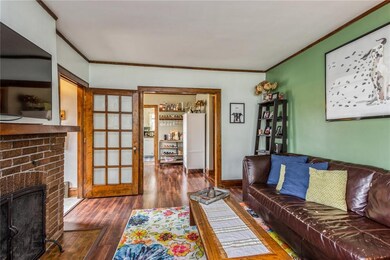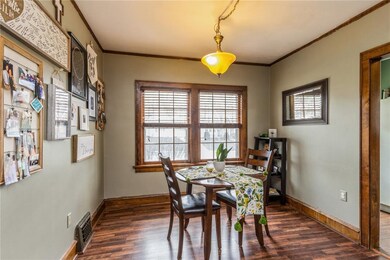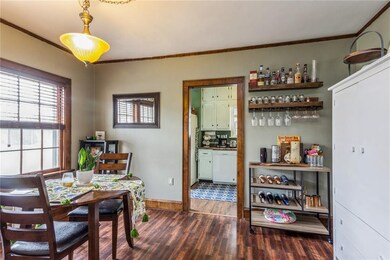
2606 Meadowbrook Dr SE Cedar Rapids, IA 52403
Vernon Heights NeighborhoodHighlights
- Living Room with Fireplace
- 1 Car Detached Garage
- Patio
- Formal Dining Room
- Forced Air Cooling System
- Fenced
About This Home
As of June 2021Looking for that home with character? Here it is, set in a great neighborhood. Classic Tudor with original woodwork, crown molding, arched doorways, brick fireplace, French doors and glass door knobs. Spacious living room and formal dining room. This home offers two bedrooms on the main with a full bath and a master suite upstairs with sitting area and bonus half bath! Comfortable rear yard with paver patio and firepit. Nearby school, church and park. Wonderful home you need to come see.
Last Agent to Sell the Property
Bob Lynch
Realty87 Listed on: 04/21/2021

Home Details
Home Type
- Single Family
Est. Annual Taxes
- $3,012
Year Built
- 1927
Lot Details
- Lot Dimensions are 59 x 115
- Fenced
Home Design
- Frame Construction
Interior Spaces
- 1,456 Sq Ft Home
- 2-Story Property
- 1.75 Story Property
- Wood Burning Fireplace
- Living Room with Fireplace
- Formal Dining Room
- Basement Fills Entire Space Under The House
Kitchen
- Range<<rangeHoodToken>>
- <<microwave>>
- Dishwasher
- Disposal
Bedrooms and Bathrooms
- Primary bedroom located on second floor
Laundry
- Dryer
- Washer
Parking
- 1 Car Detached Garage
- Garage Door Opener
Outdoor Features
- Patio
- Storage Shed
Utilities
- Forced Air Cooling System
- Heating System Uses Gas
- Gas Water Heater
Ownership History
Purchase Details
Home Financials for this Owner
Home Financials are based on the most recent Mortgage that was taken out on this home.Purchase Details
Home Financials for this Owner
Home Financials are based on the most recent Mortgage that was taken out on this home.Purchase Details
Home Financials for this Owner
Home Financials are based on the most recent Mortgage that was taken out on this home.Purchase Details
Home Financials for this Owner
Home Financials are based on the most recent Mortgage that was taken out on this home.Purchase Details
Purchase Details
Home Financials for this Owner
Home Financials are based on the most recent Mortgage that was taken out on this home.Purchase Details
Home Financials for this Owner
Home Financials are based on the most recent Mortgage that was taken out on this home.Similar Homes in the area
Home Values in the Area
Average Home Value in this Area
Purchase History
| Date | Type | Sale Price | Title Company |
|---|---|---|---|
| Warranty Deed | $144,500 | None Available | |
| Warranty Deed | $130,000 | None Available | |
| Warranty Deed | $119,000 | None Available | |
| Warranty Deed | $122,500 | None Available | |
| Interfamily Deed Transfer | -- | -- | |
| Warranty Deed | $94,000 | -- | |
| Warranty Deed | $89,500 | -- |
Mortgage History
| Date | Status | Loan Amount | Loan Type |
|---|---|---|---|
| Previous Owner | $129,500 | VA | |
| Previous Owner | $104,000 | New Conventional | |
| Previous Owner | $120,772 | FHA | |
| Previous Owner | $93,000 | Unknown | |
| Previous Owner | $58,000 | No Value Available | |
| Previous Owner | $91,698 | VA |
Property History
| Date | Event | Price | Change | Sq Ft Price |
|---|---|---|---|---|
| 06/14/2021 06/14/21 | Sold | $144,444 | -3.1% | $99 / Sq Ft |
| 04/30/2021 04/30/21 | Pending | -- | -- | -- |
| 04/21/2021 04/21/21 | For Sale | $149,000 | +25.2% | $102 / Sq Ft |
| 11/15/2013 11/15/13 | Sold | $119,000 | -4.0% | $82 / Sq Ft |
| 10/11/2013 10/11/13 | Pending | -- | -- | -- |
| 08/23/2013 08/23/13 | For Sale | $123,900 | -- | $85 / Sq Ft |
Tax History Compared to Growth
Tax History
| Year | Tax Paid | Tax Assessment Tax Assessment Total Assessment is a certain percentage of the fair market value that is determined by local assessors to be the total taxable value of land and additions on the property. | Land | Improvement |
|---|---|---|---|---|
| 2023 | $2,962 | $159,000 | $41,400 | $117,600 |
| 2022 | $2,836 | $140,400 | $35,900 | $104,500 |
| 2021 | $2,778 | $136,900 | $35,900 | $101,000 |
| 2020 | $2,778 | $125,900 | $27,600 | $98,300 |
| 2019 | $2,552 | $118,400 | $27,600 | $90,800 |
| 2018 | $2,482 | $118,400 | $27,600 | $90,800 |
| 2017 | $2,482 | $114,400 | $27,600 | $86,800 |
| 2016 | $2,380 | $112,000 | $27,600 | $84,400 |
| 2015 | $2,410 | $113,248 | $27,589 | $85,659 |
| 2014 | $2,410 | $113,248 | $27,589 | $85,659 |
| 2013 | $2,172 | $113,248 | $27,589 | $85,659 |
Agents Affiliated with this Home
-
B
Seller's Agent in 2021
Bob Lynch
Realty87
-
Ellen Fowler
E
Buyer's Agent in 2021
Ellen Fowler
Pinnacle Realty LLC
(319) 241-3324
1 in this area
54 Total Sales
-
Mike Schulte
M
Seller's Agent in 2013
Mike Schulte
Realty87
3 in this area
107 Total Sales
Map
Source: Cedar Rapids Area Association of REALTORS®
MLS Number: 2102553
APN: 14233-06011-00000
- 2539 Vernon Ct SE
- 705 Grant Wood Dr SE
- 2715 Dalewood Ave SE
- 2251 Bever Ave SE
- 510 Knollwood Dr SE
- 2420 11th Ave SE
- 2325 Grande Ave SE
- 361 30th St SE
- 2225 Mount Vernon Rd SE
- 2700 Mount Vernon Rd SE
- 384 21st St SE
- 1033 26th St SE
- 362 Garden Dr SE
- 383 21st St SE
- 1120 23rd St SE
- 650 32nd St SE
- 3009 Terry Dr SE
- 2021 Bever Ave SE
- 913 32nd St SE
- 1223 Memorial Dr SE
