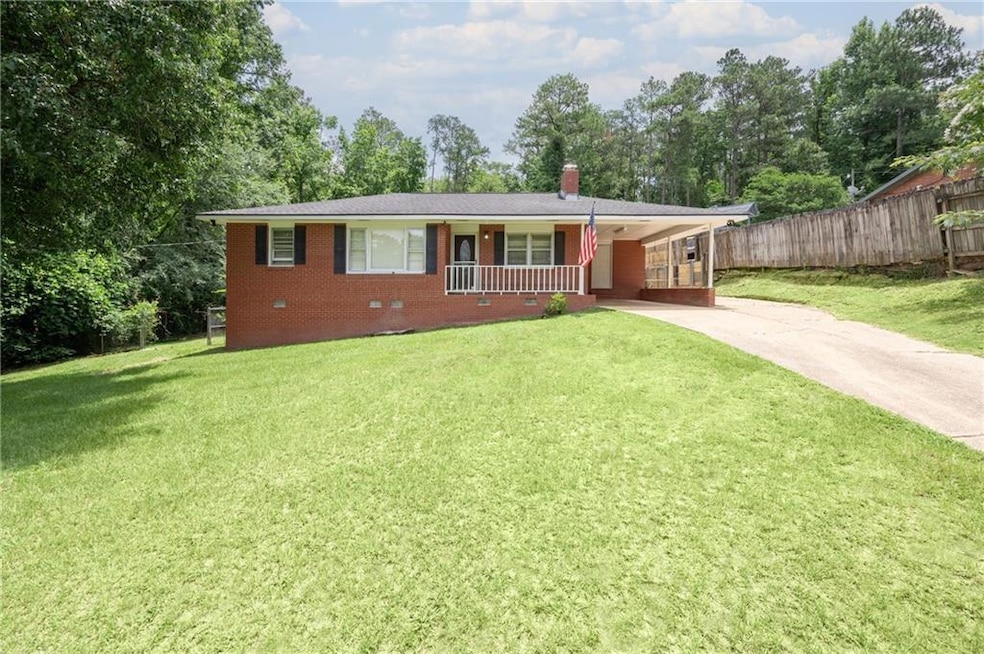
2606 Poyner Dr Phenix City, AL 36870
Highlights
- Deck
- Ranch Style House
- 2 Fireplaces
- Wood Burning Stove
- Wood Flooring
- Neighborhood Views
About This Home
As of August 2025Tucked just off Auburn Road on nearly half an acre, this well-loved brick ranch offers classic charm with modern touches and plenty of space to spread out. The fully fenced yard is perfect for backyard BBQs, morning coffee on the deck, or letting the pups run wild without a care. Inside, you'll find three bedrooms, two updated baths, and two living spaces—because one just isn’t enough! The cozy living room and spacious den each feature a fireplace, so you can pick your vibe: chill and chat in the living room, game night or movie marathon in the den. The den overlooks the backyard and flows right out to the deck—ideal for entertaining or just sneaking away for some quiet. The kitchen sits at the heart of the home, connecting both living areas so you're never far from the action (or the snacks). The primary suite feels like its own little retreat with an en-suite bath and private access to the back deck. This home has been priced with its current condition in mind—it’s clean, comfortable, and absolutely move-in ready, while also offering the opportunity for buyers to add their own updates over time. Whether you want to enjoy it just the way it is or make it your own, this property is full of potential. Let’s not forget the carport with extra storage, and you’ve got a home that blends value, character, and flexibility all in one.
Last Agent to Sell the Property
Keller Williams Realty River C License #000077807-0 Listed on: 06/19/2025

Home Details
Home Type
- Single Family
Est. Annual Taxes
- $437
Year Built
- Built in 1954
Lot Details
- 0.46 Acre Lot
- Lot Dimensions are 217 x 100
- Level Lot
- Back Yard Fenced and Front Yard
Home Design
- Ranch Style House
- Brick Exterior Construction
- Brick Foundation
- Tile Roof
- Vinyl Siding
Interior Spaces
- 1,517 Sq Ft Home
- Recessed Lighting
- 2 Fireplaces
- Wood Burning Stove
- Self Contained Fireplace Unit Or Insert
- Window Treatments
- Living Room
- Den
- Neighborhood Views
- Crawl Space
- Fire and Smoke Detector
- Laundry Room
Kitchen
- Eat-In Kitchen
- Self-Cleaning Oven
- Microwave
- Dishwasher
- White Kitchen Cabinets
Flooring
- Wood
- Ceramic Tile
Bedrooms and Bathrooms
- 3 Main Level Bedrooms
- Walk-In Closet
- 2 Full Bathrooms
- Bathtub and Shower Combination in Primary Bathroom
Parking
- Attached Garage
- 1 Carport Space
Outdoor Features
- Deck
- Shed
Utilities
- Central Heating and Cooling System
- 110 Volts
- Septic Tank
- Cable TV Available
Community Details
- Aumont Park Subdivision
Listing and Financial Details
- Assessor Parcel Number 05030802001008000
Ownership History
Purchase Details
Purchase Details
Purchase Details
Purchase Details
Similar Homes in Phenix City, AL
Home Values in the Area
Average Home Value in this Area
Purchase History
| Date | Type | Sale Price | Title Company |
|---|---|---|---|
| Warranty Deed | -- | -- | |
| Warranty Deed | -- | -- | |
| Warranty Deed | -- | -- | |
| Warranty Deed | -- | -- |
Property History
| Date | Event | Price | Change | Sq Ft Price |
|---|---|---|---|---|
| 08/21/2025 08/21/25 | Sold | $188,000 | +0.5% | $124 / Sq Ft |
| 07/03/2025 07/03/25 | Pending | -- | -- | -- |
| 06/19/2025 06/19/25 | For Sale | $187,000 | 0.0% | $123 / Sq Ft |
| 06/05/2025 06/05/25 | Price Changed | $187,000 | -- | $123 / Sq Ft |
Tax History Compared to Growth
Tax History
| Year | Tax Paid | Tax Assessment Tax Assessment Total Assessment is a certain percentage of the fair market value that is determined by local assessors to be the total taxable value of land and additions on the property. | Land | Improvement |
|---|---|---|---|---|
| 2024 | $437 | $13,520 | $2,130 | $11,390 |
| 2023 | $437 | $12,127 | $2,130 | $9,997 |
| 2022 | $320 | $10,279 | $1,972 | $8,307 |
| 2021 | $295 | $9,575 | $1,972 | $7,603 |
| 2020 | $275 | $9,020 | $1,980 | $7,040 |
| 2019 | $311 | $8,640 | $2,080 | $6,560 |
| 2018 | $311 | $8,640 | $2,080 | $6,560 |
| 2017 | $298 | $8,060 | $1,980 | $6,080 |
| 2016 | $629 | $16,080 | $3,940 | $12,140 |
| 2015 | $580 | $8,058 | $1,967 | $6,091 |
| 2014 | $580 | $16,115 | $3,933 | $12,182 |
Agents Affiliated with this Home
-
Kim Mixon

Seller's Agent in 2025
Kim Mixon
Keller Williams Realty River C
(706) 332-6349
31 in this area
285 Total Sales
-
Emily Talbot

Buyer's Agent in 2025
Emily Talbot
Berkshire Hathaway Home Servic
(334) 540-1185
9 in this area
76 Total Sales
Map
Source: East Alabama Board of REALTORS®
MLS Number: E100822
APN: 05-03-08-02-001-008.000
- 0 Lee Road 451
- 84 Lee Road 451
- 87 Lincolnshire Ln
- 25 Trafford Trail
- 2903 Kent Dr
- 2909 Kent Dr
- 2212 43rd Ave
- 76 Lincolnshire Ln
- 2206 43rd Ave
- 5 Trafford Trail
- 1905 Harbuck Dr
- 2819 Dotti Dr
- 2725 Dotti Dr
- 2901 Dotti Dr
- 151 Lee Road 2181
- 46 Lee Road 503
- 15 Devonshire Dr
- 4601 Newsome Dr
- 51 New Castle Dr
- 52 Lee Rd
