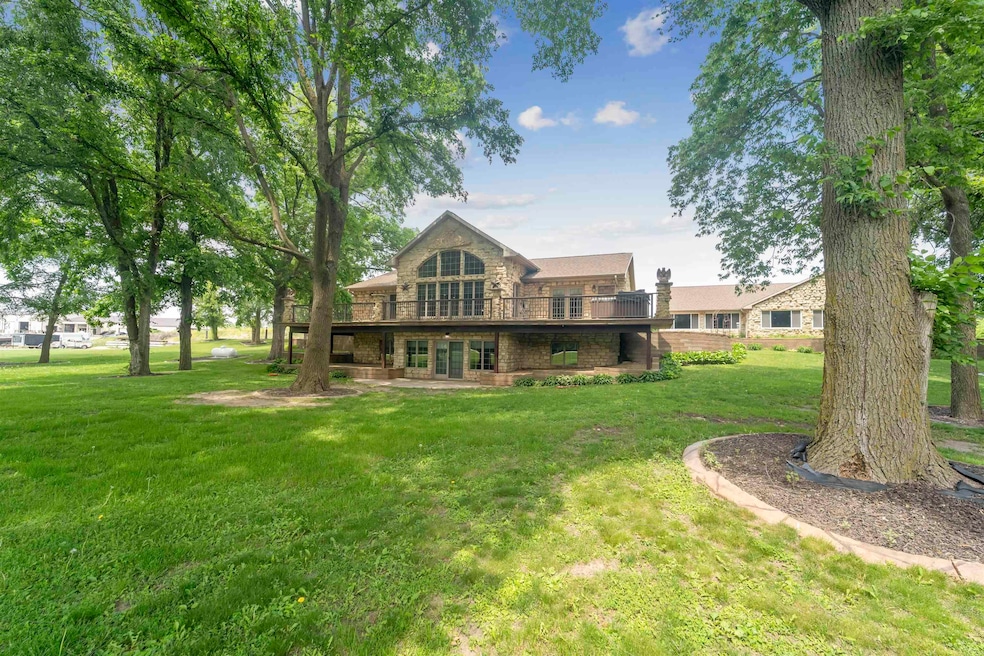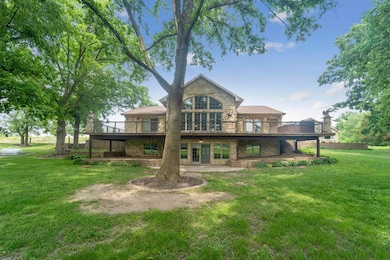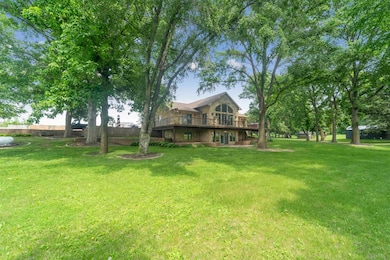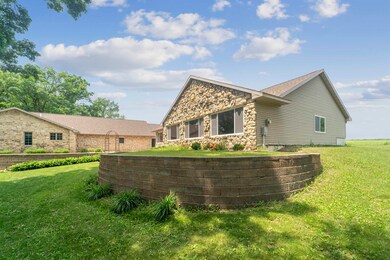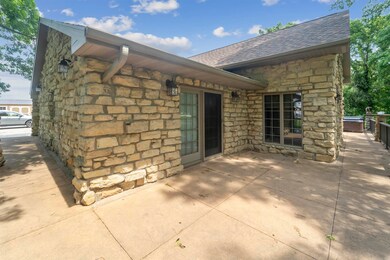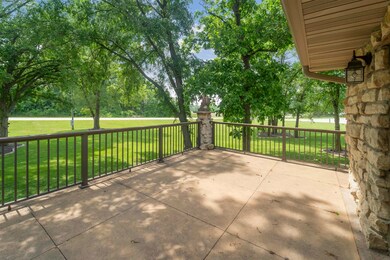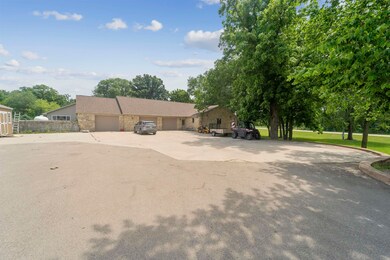
2606 Quasqueton Diagonal Blvd Independence, IA 50644
Estimated payment $3,477/month
Highlights
- Heated Floors
- 3 Car Attached Garage
- Geothermal Heating and Cooling
- Deck
- Water Softener is Owned
- 3-minute walk to Cedar Rock Department of Natural Resources
About This Home
Welcome to a one-of-a-kind custom-built property that blends durability, comfort, and luxury in perfect harmony. This 2-bedroom, 2.5-bath concrete formed home is a true masterpiece of design and construction, featuring in-floor radiant heat throughout and a top-of-the-line geothermal heating and cooling system to ensure year-round efficiency and comfort. Step inside to find a thoughtfully designed open layout and premium finishes throughout. Every detail has been carefully considered, from the warm radiant floors to the smart flow of the space. The oversized 3-stall garage offers heated floors in two stalls—ideal for winter months—with additional space for tools, toys, or hobby work. But the true standout? A detached 2,300 sq ft pool house that’s as impressive as the main home. Heated with in-floor radiant heat, this versatile space is perfect for entertaining, relaxing, or turning into a dream guesthouse or studio. Outside, the home's exterior stonework makes a bold statement—crafted by hand with natural stone from the iconic Stone City. It’s more than curb appeal; it’s a story of craftsmanship and pride. Whether you're looking for a modern sanctuary, a space for entertaining, or a home built to stand the test of time, this one delivers in every way. Don’t miss your chance to own one of the most unique and high-quality homes in Independence. Schedule your private showing today.
Home Details
Home Type
- Single Family
Est. Annual Taxes
- $4,880
Year Built
- Built in 2003
Lot Details
- 3.35 Acre Lot
- Lot Dimensions are 352 x 300
Home Design
- Concrete Foundation
- Asphalt Roof
- Stone Siding
Interior Spaces
- 3,424 Sq Ft Home
- Gas Fireplace
- Heated Floors
Kitchen
- Cooktop
- Built-In Microwave
Bedrooms and Bathrooms
- 2 Bedrooms
Laundry
- Laundry on main level
- Dryer
Finished Basement
- Walk-Out Basement
- Interior and Exterior Basement Entry
Parking
- 3 Car Attached Garage
- Heated Garage
- Garage Door Opener
Outdoor Features
- Deck
Schools
- East Buchanan Elementary And Middle School
- East Buchanan High School
Utilities
- Geothermal Heating and Cooling
- Shared Well
- Gas Water Heater
- Water Softener is Owned
- Septic Tank
Listing and Financial Details
- Assessor Parcel Number 1127100014
Map
Home Values in the Area
Average Home Value in this Area
Tax History
| Year | Tax Paid | Tax Assessment Tax Assessment Total Assessment is a certain percentage of the fair market value that is determined by local assessors to be the total taxable value of land and additions on the property. | Land | Improvement |
|---|---|---|---|---|
| 2024 | $4,880 | $414,410 | $44,660 | $369,750 |
| 2023 | $4,880 | $414,410 | $44,660 | $369,750 |
| 2022 | $4,686 | $346,400 | $35,650 | $310,750 |
| 2021 | $4,660 | $346,400 | $35,650 | $310,750 |
| 2020 | $4,660 | $322,220 | $32,400 | $289,820 |
| 2019 | $4,608 | $322,220 | $32,400 | $289,820 |
| 2018 | $4,274 | $314,950 | $32,400 | $282,550 |
| 2017 | $4,448 | $314,950 | $32,400 | $282,550 |
| 2016 | $4,174 | $320,040 | $25,230 | $294,810 |
| 2015 | $4,174 | $320,040 | $25,230 | $294,810 |
| 2014 | $4,286 | $320,040 | $25,230 | $294,810 |
Property History
| Date | Event | Price | Change | Sq Ft Price |
|---|---|---|---|---|
| 06/10/2025 06/10/25 | For Sale | $549,000 | -- | $160 / Sq Ft |
Mortgage History
| Date | Status | Loan Amount | Loan Type |
|---|---|---|---|
| Closed | $186,350 | New Conventional | |
| Closed | $143,000 | New Conventional | |
| Closed | $68,500 | Stand Alone Refi Refinance Of Original Loan | |
| Closed | $161,000 | New Conventional | |
| Closed | $130,225 | New Conventional | |
| Closed | $148,500 | New Conventional | |
| Closed | $150,500 | New Conventional | |
| Closed | $145,282 | Adjustable Rate Mortgage/ARM |
Similar Homes in Independence, IA
Source: Northeast Iowa Regional Board of REALTORS®
MLS Number: NBR20252696
APN: 11.27.100.014
- LOT 17 Walnut St
- LOT 22 1oth St
- LOT 20 Walnut St
- LOT 19 Walnut St
- LOTS 18 Walnut St
- LOT 16 Walnut St
- LOT 15 Walnut St
- LOT 14 Walnut St
- LOT 13 Walnut St
- LOT 12 Walnut St
- LOT 11 Walnut St
- LOT 10 Walnut St
- LOT 9 Walnut St
- LOT 8 Walnut St
- LOT 7 Walnut St
- Lot 6 Walnut St
- Lot 5 Walnut St
- Lot 3 Walnut St
- Lot 2 Walnut St
- LOT 4 Walnut St
