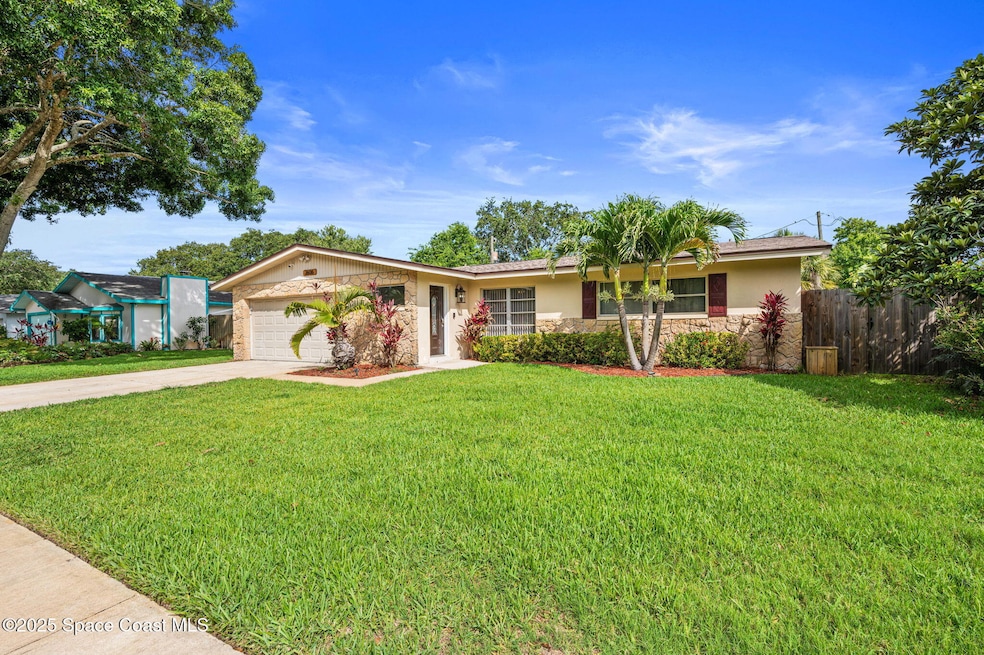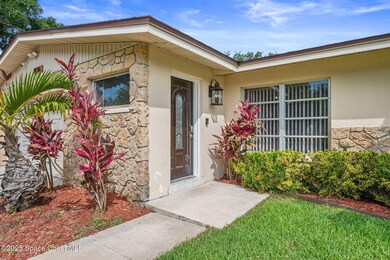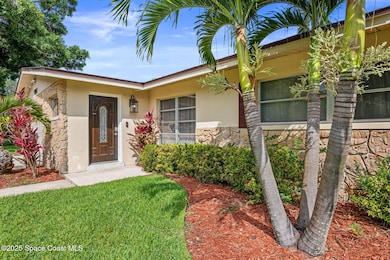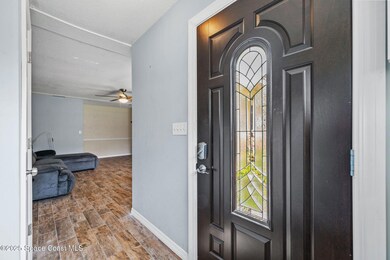
2606 Riviera Dr Titusville, FL 32780
Central Titusville NeighborhoodEstimated payment $1,870/month
Highlights
- In Ground Pool
- Traditional Architecture
- No HOA
- Deck
- Pool View
- Screened Porch
About This Home
This neat tidy home has a huge 40 X 15 IN-GROUND POOL & can be purchased furnished or unfurnished for the same price. Walk into the foyer & you are greeted with a formal living area. Just around the corner is the updated kitchen with off-white 42 inch bead board looking cabinets & is open to the family rm which has a wood burning fireplace that the owners have added a REMOVABLE book case front because they never used the existing fireplace. (bookcase can be removed to use the fireplace) Newer interior paint makes this home fresh and clean & goes well with the WOOD LOOKING PORCELAIN TILE floors throughout the main living areas. The three bedrooms have neutral carpeting & both bathrooms have been updated.The 27 x 9 covered back porch is screened & leads to the pool (resurfaced in 2021) & a raised wood deck.NEW ROOF SHINGLES in 2022 & most of the house was RE-PLUMBED except for master bdrm & the sewer line from the house to the street has been replaced w/ PVC pipe so no worries! NICE
Home Details
Home Type
- Single Family
Est. Annual Taxes
- $1,914
Year Built
- Built in 1967 | Remodeled
Lot Details
- 7,841 Sq Ft Lot
- Southeast Facing Home
- Privacy Fence
- Wood Fence
- Front and Back Yard Sprinklers
Parking
- 2 Car Attached Garage
- Garage Door Opener
Home Design
- Traditional Architecture
- Shingle Roof
- Block Exterior
- Asphalt
- Stucco
Interior Spaces
- 1,589 Sq Ft Home
- 1-Story Property
- Ceiling Fan
- Wood Burning Fireplace
- Entrance Foyer
- Screened Porch
- Pool Views
Kitchen
- Eat-In Kitchen
- Electric Oven
- Electric Range
- <<microwave>>
- Ice Maker
- Dishwasher
- Disposal
Flooring
- Carpet
- Tile
Bedrooms and Bathrooms
- 3 Bedrooms
- Walk-In Closet
- 2 Full Bathrooms
- Shower Only
Laundry
- Laundry in Garage
- Dryer
- Washer
Outdoor Features
- In Ground Pool
- Deck
Schools
- Apollo Elementary School
- Jackson Middle School
- Titusville High School
Utilities
- Central Heating and Cooling System
- Heat Pump System
- Electric Water Heater
- Cable TV Available
Community Details
- No Home Owners Association
- Oakdale Sec 3 Subdivision
Listing and Financial Details
- Assessor Parcel Number 22-35-17-77-5-25
Map
Home Values in the Area
Average Home Value in this Area
Tax History
| Year | Tax Paid | Tax Assessment Tax Assessment Total Assessment is a certain percentage of the fair market value that is determined by local assessors to be the total taxable value of land and additions on the property. | Land | Improvement |
|---|---|---|---|---|
| 2023 | $1,860 | $139,200 | $0 | $0 |
| 2022 | $1,722 | $135,150 | $0 | $0 |
| 2021 | $1,749 | $131,220 | $0 | $0 |
| 2020 | $1,741 | $129,410 | $0 | $0 |
| 2019 | $1,758 | $126,510 | $32,500 | $94,010 |
| 2018 | $2,526 | $120,190 | $28,000 | $92,190 |
| 2017 | $2,305 | $101,730 | $23,000 | $78,730 |
| 2016 | $2,064 | $91,270 | $18,000 | $73,270 |
| 2015 | $1,953 | $82,590 | $15,500 | $67,090 |
| 2014 | $1,799 | $75,460 | $15,500 | $59,960 |
Property History
| Date | Event | Price | Change | Sq Ft Price |
|---|---|---|---|---|
| 06/06/2025 06/06/25 | Pending | -- | -- | -- |
| 06/04/2025 06/04/25 | For Sale | $309,000 | -- | $194 / Sq Ft |
Purchase History
| Date | Type | Sale Price | Title Company |
|---|---|---|---|
| Warranty Deed | $100 | None Listed On Document | |
| Warranty Deed | $121,500 | Gulfatlantic Title |
About the Listing Agent

Donna Cox is a full-time Real Estate Professional with thirty years of experience in the real estate business. Donna earned her B.S. degree from the University of Washington in Seattle prior to beginning her real estate career. She was licensed in Maryland and New Mexico prior to coming to Brevard County Florida, where she has been one of the busiest and most successful agents for the past twenty years.
Donna’s hard work, attention to detail, and excellent customer service has earned her
Donna's Other Listings
Source: Space Coast MLS (Space Coast Association of REALTORS®)
MLS Number: 1048035
APN: 22-35-17-77-00005.0-0025.00
- 2625 Riviera Dr
- 2665 Knox McRae Dr
- 3500 Constitution Dr
- 2645 Oakdale Ct
- 2591 S Park Ave
- 2705 Wilmette Ave
- 3530 Alan Dr
- 2527 Tomoka Ave
- 2493 Country Club Dr Unit D109
- 2489 Country Club Dr Unit 102
- 2533 Country Club Dr Unit A129
- 2529 Country Club Dr Unit B127
- 2501 Country Club Dr Unit D113
- 2339 Middlecoff Ct
- 2671 Sussana Ln
- 3442 Zaharis Place
- 2271 Sarazen Ct
- 3340 Zaharis Place
- 3745 Canberra Ct
- 3566 S Park Ave






