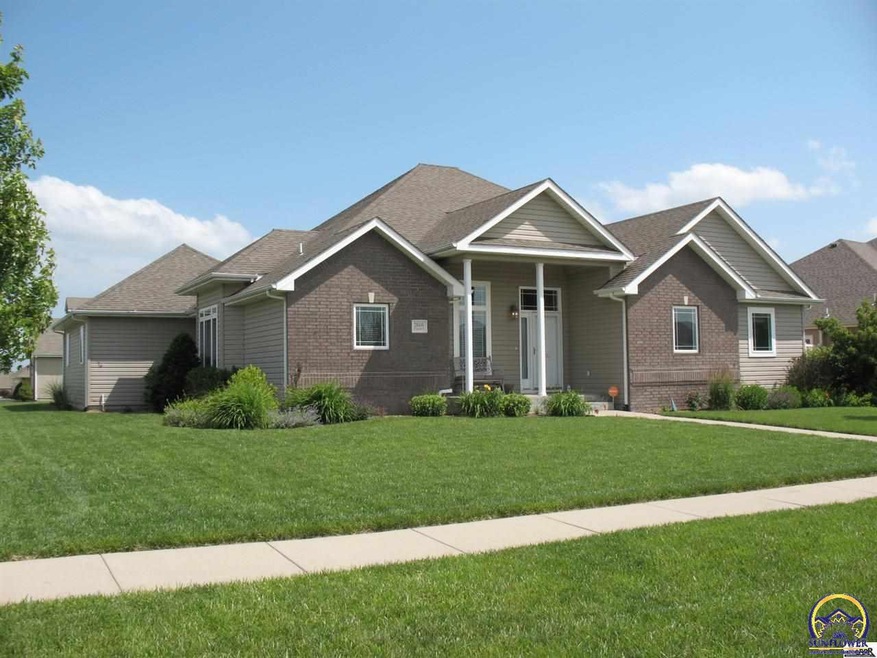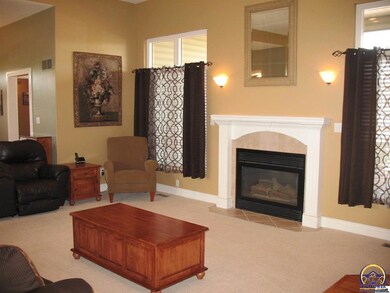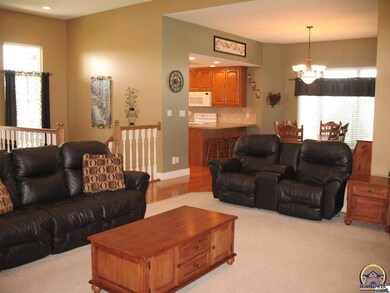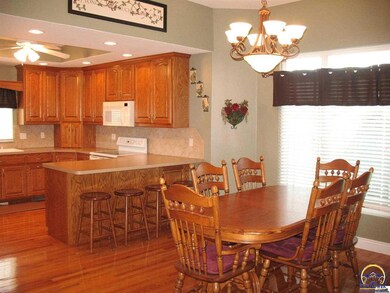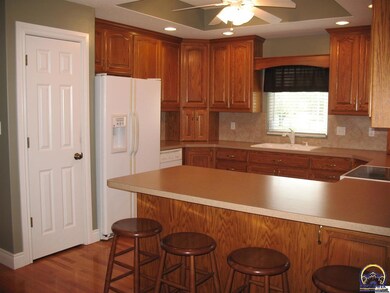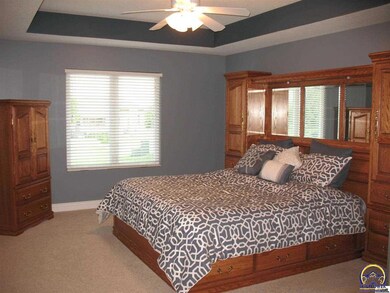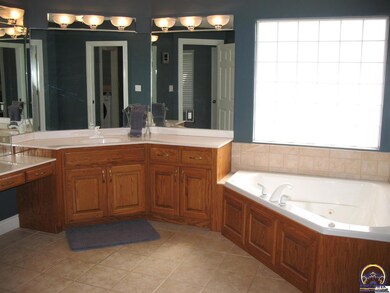
2606 SW Chauncey Ct Topeka, KS 66614
Highlights
- Recreation Room
- Ranch Style House
- Corner Lot
- Indian Hills Elementary School Rated A-
- Wood Flooring
- No HOA
About This Home
As of February 2024Deluxe custom-built ranch on a large corner lot in popular Sherwood Park. Striking from the street (extra-wide garage doors don't show), a rare floor plan well-designed for privacy where it counts, yet open where you live and play. Airy high ceilings, gleaming oak flooring, current colors, 1st floor laundry (of course). Custom Woods cabinets, central vac, whirlpool tub, in-ground sprinklers and many more comforts and upgrades. Large sheltered deck in the evening shade with a more open view than expected.
Last Agent to Sell the Property
Kirk & Cobb, Inc. License #AB00011365 Listed on: 06/17/2014
Home Details
Home Type
- Single Family
Est. Annual Taxes
- $5,471
Year Built
- Built in 2002
Lot Details
- Lot Dimensions are 110x145
- Corner Lot
Parking
- 2 Car Attached Garage
Home Design
- Ranch Style House
- Brick or Stone Mason
- Composition Roof
- Vinyl Siding
Interior Spaces
- 3,550 Sq Ft Home
- Living Room with Fireplace
- Recreation Room
- Partially Finished Basement
- Basement Fills Entire Space Under The House
Flooring
- Wood
- Carpet
Bedrooms and Bathrooms
- 5 Bedrooms
Laundry
- Laundry Room
- Laundry on main level
Schools
- Indian Hills Elementary School
- Washburn Rural Middle School
- Washburn Rural High School
Additional Features
- Covered Deck
- Forced Air Heating and Cooling System
Community Details
- No Home Owners Association
- Sherwood Park Sub No 4 Subdivision
Listing and Financial Details
- Assessor Parcel Number 151 120 400 305 7000
Ownership History
Purchase Details
Home Financials for this Owner
Home Financials are based on the most recent Mortgage that was taken out on this home.Purchase Details
Home Financials for this Owner
Home Financials are based on the most recent Mortgage that was taken out on this home.Purchase Details
Home Financials for this Owner
Home Financials are based on the most recent Mortgage that was taken out on this home.Similar Homes in Topeka, KS
Home Values in the Area
Average Home Value in this Area
Purchase History
| Date | Type | Sale Price | Title Company |
|---|---|---|---|
| Warranty Deed | -- | Heartland Title | |
| Warranty Deed | -- | Lawyers Title Of Topeka Inc | |
| Interfamily Deed Transfer | -- | Lawyers Title Of Topeka Inc |
Mortgage History
| Date | Status | Loan Amount | Loan Type |
|---|---|---|---|
| Open | $316,000 | New Conventional | |
| Previous Owner | $246,525 | New Conventional | |
| Previous Owner | $195,000 | New Conventional | |
| Previous Owner | $185,000 | New Conventional |
Property History
| Date | Event | Price | Change | Sq Ft Price |
|---|---|---|---|---|
| 02/28/2024 02/28/24 | Sold | -- | -- | -- |
| 01/09/2024 01/09/24 | Pending | -- | -- | -- |
| 12/22/2023 12/22/23 | Price Changed | $399,900 | -2.4% | $114 / Sq Ft |
| 12/14/2023 12/14/23 | Price Changed | $409,900 | -4.7% | $117 / Sq Ft |
| 12/08/2023 12/08/23 | For Sale | $429,900 | +67.0% | $123 / Sq Ft |
| 08/13/2014 08/13/14 | Sold | -- | -- | -- |
| 07/14/2014 07/14/14 | Pending | -- | -- | -- |
| 06/17/2014 06/17/14 | For Sale | $257,500 | -- | $73 / Sq Ft |
Tax History Compared to Growth
Tax History
| Year | Tax Paid | Tax Assessment Tax Assessment Total Assessment is a certain percentage of the fair market value that is determined by local assessors to be the total taxable value of land and additions on the property. | Land | Improvement |
|---|---|---|---|---|
| 2025 | $6,885 | $44,464 | -- | -- |
| 2023 | $6,885 | $41,915 | $0 | $0 |
| 2022 | $6,090 | $37,761 | $0 | $0 |
| 2021 | $6,128 | $34,019 | $0 | $0 |
| 2020 | $5,816 | $32,711 | $0 | $0 |
| 2019 | $5,723 | $32,069 | $0 | $0 |
| 2018 | $5,271 | $31,440 | $0 | $0 |
| 2017 | $5,568 | $30,823 | $0 | $0 |
| 2014 | $5,454 | $29,772 | $0 | $0 |
Agents Affiliated with this Home
-
Megan Geis

Seller's Agent in 2024
Megan Geis
Genesis, LLC, Realtors
(785) 817-5201
336 Total Sales
-
Diane Elliott

Buyer's Agent in 2024
Diane Elliott
Realty Professionals
(785) 230-2999
59 Total Sales
-
Helen Crow

Seller's Agent in 2014
Helen Crow
Kirk & Cobb, Inc.
(785) 817-8686
174 Total Sales
-
Debbie Gillum

Buyer's Agent in 2014
Debbie Gillum
Hawks R/E Professionals
(785) 554-9338
201 Total Sales
Map
Source: Sunflower Association of REALTORS®
MLS Number: 179327
APN: 151-12-0-40-03-057-000
- 2542 SW Windslow Ct
- 2635 SW Sherwood Park Dr
- 7724 SW 27th St
- 8003 SW 27th St
- 2712 SW Sherwood Park Dr
- 2636 SW Sherwood Park Dr Unit Lot 1, Block B
- 2632 SW Sherwood Park Dr Unit Lot 2, Block B
- 7710 SW 27th St
- 0000 SW 24th Terrace
- 8002 SW 28th Ct
- 2521 SW Windermere Ct
- 7631 SW 24th Terrace
- 2538 SW Windermere Ct
- 0000 SW Lowell Ln
- 7628 SW 28th Terrace
- 2800 SW Windermere Dr
- 2700 SW Rother Rd
- 7517 SW Bingham Rd
- 7419 SW 26th Ct
- 2721 SW Herefordshire Rd
