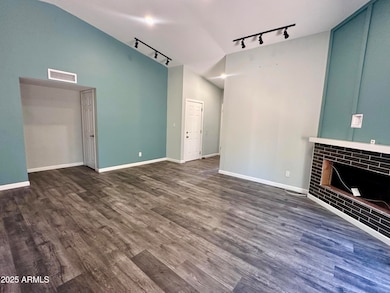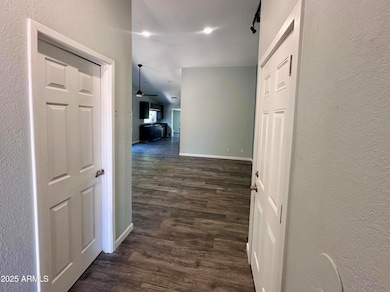2606 W Gelding Dr Phoenix, AZ 85023
North Central Phoenix NeighborhoodEstimated payment $2,383/month
Highlights
- Play Pool
- Solar Power System
- 1 Fireplace
- Thunderbird High School Rated A-
- Vaulted Ceiling
- Dual Vanity Sinks in Primary Bathroom
About This Home
Experience modern living in this beautifully updated 3-bedroom, 2-bath home featuring a sparkling pool—perfect for relaxing or entertaining. Step into this beautifully updated home, featuring a spacious great room addition perfect for gatherings and relaxation. Enjoy the warmth of new laminate flooring throughout, complemented by elegant pocket doors with frosted windows for a touch of modern privacy. The home is filled with natural light thanks to stylish canned lighting and enhanced by ceiling fans for year-round comfort. Cozy up by the inviting front-mounted fireplace, and appreciate the thoughtful window treatments and brand-new sunscreens that keep every room bright yet cool.
Indulge in the stunning new guest and master bathrooms, designed with comfort and style in mind. Step outside to your own private oasis, complete with a charming cabana, a handy shed for extra storage, and a scenic walking pathperfect for morning strolls or evening unwinding. This home truly blends contemporary upgrades with everyday luxury!
Listing Agent
Beth Jo Zeitzer
R.O.I. Properties License #BR044331000 Listed on: 07/16/2025
Home Details
Home Type
- Single Family
Est. Annual Taxes
- $1,292
Year Built
- Built in 1982
Lot Details
- 6,322 Sq Ft Lot
- Desert faces the front and back of the property
- Wood Fence
- Block Wall Fence
HOA Fees
- $55 Monthly HOA Fees
Parking
- 2 Car Garage
Home Design
- Room Addition Constructed in 2022
- Wood Frame Construction
- Composition Roof
- Stucco
Interior Spaces
- 1,796 Sq Ft Home
- 1-Story Property
- Vaulted Ceiling
- Ceiling Fan
- 1 Fireplace
- Tile Flooring
- Washer and Dryer Hookup
Kitchen
- Kitchen Updated in 2022
- Electric Cooktop
Bedrooms and Bathrooms
- 3 Bedrooms
- Bathroom Updated in 2022
- 2 Bathrooms
- Dual Vanity Sinks in Primary Bathroom
Schools
- John Jacobs Elementary School
- Mountain Sky Middle School
- Thunderbird High School
Utilities
- Central Air
- Heating Available
Additional Features
- Solar Power System
- Play Pool
Community Details
- Association fees include ground maintenance, street maintenance
- Thunderbird Villas Association, Phone Number (602) 277-7070
- Thunderbird Villas Subdivision
Listing and Financial Details
- Tax Lot 29
- Assessor Parcel Number 208-32-701
Map
Home Values in the Area
Average Home Value in this Area
Tax History
| Year | Tax Paid | Tax Assessment Tax Assessment Total Assessment is a certain percentage of the fair market value that is determined by local assessors to be the total taxable value of land and additions on the property. | Land | Improvement |
|---|---|---|---|---|
| 2025 | $1,292 | $12,060 | -- | -- |
| 2024 | $1,267 | $11,486 | -- | -- |
| 2023 | $1,267 | $27,550 | $5,510 | $22,040 |
| 2022 | $1,222 | $21,160 | $4,230 | $16,930 |
| 2021 | $1,253 | $19,260 | $3,850 | $15,410 |
| 2020 | $1,220 | $17,920 | $3,580 | $14,340 |
| 2019 | $1,358 | $15,600 | $3,120 | $12,480 |
| 2018 | $1,164 | $13,120 | $2,620 | $10,500 |
| 2017 | $1,160 | $10,970 | $2,190 | $8,780 |
| 2016 | $1,140 | $10,260 | $2,050 | $8,210 |
| 2015 | $1,057 | $9,200 | $1,840 | $7,360 |
Property History
| Date | Event | Price | List to Sale | Price per Sq Ft | Prior Sale |
|---|---|---|---|---|---|
| 08/19/2025 08/19/25 | Price Changed | $419,999 | -6.0% | $234 / Sq Ft | |
| 07/16/2025 07/16/25 | For Sale | $447,000 | 0.0% | $249 / Sq Ft | |
| 03/23/2018 03/23/18 | Rented | $1,500 | 0.0% | -- | |
| 03/16/2018 03/16/18 | Under Contract | -- | -- | -- | |
| 03/10/2018 03/10/18 | Price Changed | $1,500 | +149900.0% | $1 / Sq Ft | |
| 03/10/2018 03/10/18 | For Rent | $1 | 0.0% | -- | |
| 11/27/2012 11/27/12 | Sold | $99,900 | 0.0% | $74 / Sq Ft | View Prior Sale |
| 11/05/2012 11/05/12 | Pending | -- | -- | -- | |
| 11/02/2012 11/02/12 | For Sale | $99,900 | 0.0% | $74 / Sq Ft | |
| 10/11/2012 10/11/12 | Off Market | $99,900 | -- | -- | |
| 10/06/2012 10/06/12 | For Sale | $99,900 | +45.8% | $74 / Sq Ft | |
| 10/02/2012 10/02/12 | Sold | $68,535 | -10.2% | $51 / Sq Ft | View Prior Sale |
| 06/30/2012 06/30/12 | For Sale | $76,300 | 0.0% | $57 / Sq Ft | |
| 06/30/2012 06/30/12 | Price Changed | $76,300 | +3.0% | $57 / Sq Ft | |
| 06/05/2012 06/05/12 | Price Changed | $74,100 | 0.0% | $55 / Sq Ft | |
| 03/01/2012 03/01/12 | Price Changed | $74,100 | -2.9% | $55 / Sq Ft | |
| 02/18/2012 02/18/12 | Pending | -- | -- | -- | |
| 02/03/2012 02/03/12 | Price Changed | $76,300 | +1.9% | $57 / Sq Ft | |
| 01/06/2012 01/06/12 | Price Changed | $74,900 | -6.3% | $56 / Sq Ft | |
| 12/16/2011 12/16/11 | For Sale | $79,900 | -- | $59 / Sq Ft |
Purchase History
| Date | Type | Sale Price | Title Company |
|---|---|---|---|
| Interfamily Deed Transfer | -- | None Available | |
| Warranty Deed | $233,000 | Chicago Title Agency | |
| Cash Sale Deed | $99,900 | Security Title Agency | |
| Interfamily Deed Transfer | -- | Security Title Agency | |
| Cash Sale Deed | $68,535 | Driggs Title Agency Inc | |
| Interfamily Deed Transfer | -- | None Available | |
| Warranty Deed | $200,000 | Commonwealth Land Title Insu | |
| Interfamily Deed Transfer | -- | Commonwealth Land Title Insu | |
| Warranty Deed | $99,900 | Security Title Agency | |
| Joint Tenancy Deed | $80,000 | United Title Agency |
Mortgage History
| Date | Status | Loan Amount | Loan Type |
|---|---|---|---|
| Open | $221,350 | New Conventional | |
| Previous Owner | $180,000 | Negative Amortization | |
| Previous Owner | $180,000 | Negative Amortization | |
| Previous Owner | $95,853 | FHA | |
| Previous Owner | $79,652 | FHA |
Source: Arizona Regional Multiple Listing Service (ARMLS)
MLS Number: 6893368
APN: 208-32-701
- 14220 N 27th Dr
- 14418 N 29th Ave
- 2339 W Acoma Dr
- 2432 W Saint Moritz Ln
- 14801 N 25th Dr Unit 2
- 2815 W Banff Ln
- 2823 W Banff Ln
- 2409 W Banff Ln
- 14814 N 24th Dr Unit 7
- 2813 W Port Royale Ln
- 3017 W Hearn Rd
- 3016 W Acoma Dr
- 14839 N 29th Dr
- 2440 W Rue de Lamour Ave
- 15201 N 25th Dr Unit 11
- 2432 W Eugie Ave
- 3116 W Gelding Dr
- 2617 W Willow Ave
- 3121 W Hearn Rd
- 13805 N 31st Ave
- 2708 W Acoma Dr
- 2623 W Hearn Rd
- 14076 N 26th Ave
- 2447 W Mandalay Ln
- 14801 N 29th Dr
- 13803 N 30th Dr
- 13617 N 24th Ave
- 14002 N 30th Ln
- 2433 W Eugie Ave
- 2140 W Thunderbird Rd
- 15449 N 25th Ave
- 13642 N 31st Dr
- 13404 N 30th Ave
- 15620 N 25th Ave
- 15620 N 25th Ave Unit 2-2
- 15620 N 25th Ave Unit 21
- 15620 N 25th Ave Unit 1
- 2520 W Surrey Ave
- 1944 W Thunderbird Rd
- 1944 W Thunderbird Rd Unit 2







