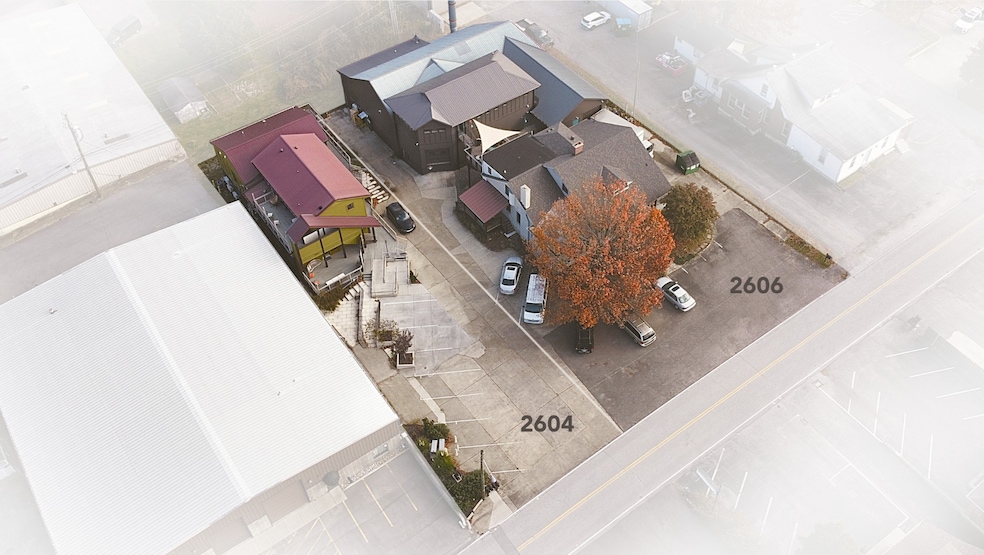2606 Westwood Dr Nashville, TN 37204
Melrose NeighborhoodEstimated payment $31,553/month
Highlights
- No HOA
- Cooling Available
- Tile Flooring
- 6 Car Attached Garage
- Home Security System
- Central Heating
About This Home
A Nashville haven for your business to thrive! This charming and flexible property features a renovated and remodeled 1925 Bungalow and a 9,395 square-foot flex-use facility in the rear. The two buildings total 12,962(+) square feet with ample parking.
The Bungalow combines comfort & functionality, boasting warm interior finishes and custom cabinetry. It includes up to nine offices that can be organized into three complete suites over two floors, providing a versatile environment for one or more businesses. The upstairs suite can serve as a private living quarter, with a separate entrance and outdoor deck, adding a touch of exclusivity to the property.
A courtyard connects the Flex-Use Facility and includes five spacious working studios, two loading docks, and a lower drive-in warehouse. This building has 600 amps of three-phase power and ceilings that rise to 14-feet high.
This location is prime—on the peak of a hilltop with magical sunset views, on a quiet street with easy access to I-65 and 440—situated off the first exit from downtown Nashville. It is an ideal space for artists, entrepreneurs, and innovators. This central location is perfect for use as a working or sound studio, a high-tech shop, medical lab, a retail experience, or limited manufacturing. PRICE JUST REDUCED BY $750,000!!!
There's also a 4-unit STR available for purchase at 2604 Westwood Dr. Ask the agent for details.
Listing Agent
SVN Accel Commercial Real Estate Brokerage Phone: 8434125391 License # 361043 Listed on: 03/19/2025

Home Details
Home Type
- Single Family
Est. Annual Taxes
- $27,056
Year Built
- Built in 1925
Lot Details
- 0.41 Acre Lot
- Lot Dimensions are 100 x 180
Parking
- 6 Car Attached Garage
- 14 Open Parking Spaces
- Basement Garage
Home Design
- Brick Exterior Construction
- Wood Siding
- Vinyl Siding
Interior Spaces
- 12,962 Sq Ft Home
- Property has 1 Level
- Wood Burning Fireplace
- Living Room with Fireplace
- Tile Flooring
- Unfinished Basement
- Basement Fills Entire Space Under The House
Kitchen
- Freezer
- Dishwasher
Bedrooms and Bathrooms
- 5 Bedrooms | 2 Main Level Bedrooms
- 2 Full Bathrooms
Laundry
- Dryer
- Washer
Home Security
- Home Security System
- Fire and Smoke Detector
Schools
- Waverly-Belmont Elementary School
- John Trotwood Moore Middle School
- Hillsboro Comp High School
Utilities
- Cooling Available
- Central Heating
- High Speed Internet
- Cable TV Available
Community Details
- No Home Owners Association
- George Waddey/Westwood Subdivision
Listing and Financial Details
- Assessor Parcel Number 11802021900
Map
Home Values in the Area
Average Home Value in this Area
Tax History
| Year | Tax Paid | Tax Assessment Tax Assessment Total Assessment is a certain percentage of the fair market value that is determined by local assessors to be the total taxable value of land and additions on the property. | Land | Improvement |
|---|---|---|---|---|
| 2024 | $27,056 | $925,943 | $340,686 | $585,257 |
| 2023 | $27,056 | $925,943 | $340,686 | $585,257 |
| 2022 | $27,056 | $925,943 | $340,686 | $585,257 |
| 2021 | $27,343 | $925,943 | $340,686 | $585,257 |
| 2020 | $15,878 | $419,160 | $181,440 | $237,720 |
| 2019 | $11,383 | $344,240 | $181,440 | $162,800 |
| 2018 | $9,484 | $344,240 | $181,440 | $162,800 |
| 2017 | $9,484 | $344,240 | $181,440 | $162,800 |
| 2016 | $8,680 | $221,200 | $86,400 | $134,800 |
| 2015 | $8,680 | $221,200 | $86,400 | $134,800 |
| 2014 | $8,680 | $221,200 | $86,400 | $134,800 |
Property History
| Date | Event | Price | Change | Sq Ft Price |
|---|---|---|---|---|
| 06/30/2025 06/30/25 | Price Changed | $5,499,000 | -8.2% | $424 / Sq Ft |
| 06/02/2025 06/02/25 | Price Changed | $5,990,000 | -4.1% | $462 / Sq Ft |
| 03/19/2025 03/19/25 | For Sale | $6,249,000 | -- | $482 / Sq Ft |
Mortgage History
| Date | Status | Loan Amount | Loan Type |
|---|---|---|---|
| Closed | $650,000 | Commercial | |
| Closed | $720,000 | Future Advance Clause Open End Mortgage | |
| Closed | $575,000 | Commercial | |
| Closed | $221,000 | Commercial | |
| Closed | $287,170 | Commercial |
Source: Realtracs
MLS Number: 2806337
APN: 118-02-0-219
- 2604 Westwood Dr
- 2513 White Ave Unit 1
- 602 Inverness Ave
- 707 Inverness Ave
- 2510 White Ave
- 2723 Westwood Dr Unit B
- 2723 Westwood Dr Unit A
- 2725 Westwood Dr Unit D
- 2725 Westwood Dr Unit C
- 2727 Westwood Dr Unit C
- 2727 Westwood Dr Unit D
- 2711 Biloxi Ave
- 2701 Biloxi Ave
- 2709 Biloxi Ave
- 2707 Biloxi Ave
- 2705 Biloxi Ave
- 2703 Biloxi Ave
- 2407 8th Ave S Unit 409
- 2407 8th Ave S Unit 402
- 2407 8th Ave S Unit 305
- 700 Craighead St Unit 215
- 700 Craighead St Unit 902
- 801 Inverness Ave
- 2350 8th Ave S
- 2405 8th Ave S
- 801 Hillview Heights Unit ID1261666P
- 801 Hillview Heights Unit 212
- 2300 8th Ave S
- 805 B Bradford Ave Unit 102
- 805 Bradford Ave Unit 101
- 805 Bradford Ave Unit 201
- 805 Bradford Ave Unit 202
- 805 Bradford Ave Unit 301
- 805 Bradford Ave Unit 302
- 2310 Elliott Ave Unit 122
- 2412 Vaulx Ln Unit ID1051734P
- 2200 Grantland Ave Unit B
- 2606 Fessey Park Rd
- 2310 Vaulx Ln
- 2125 8th Ave S Unit ID1240464P






