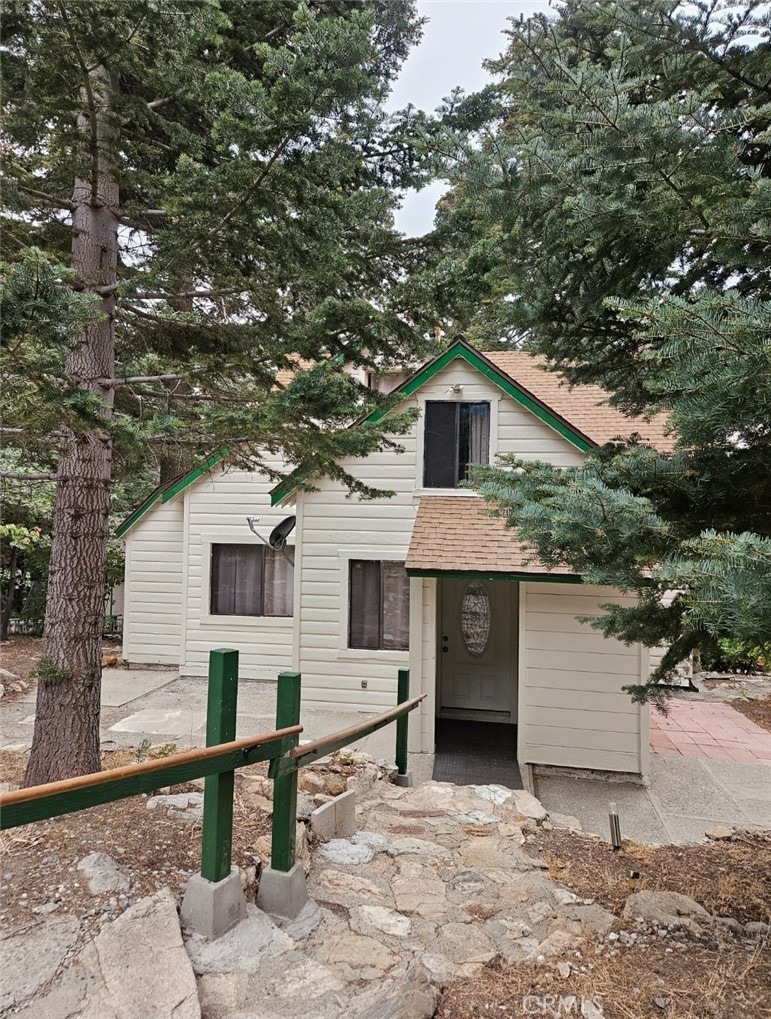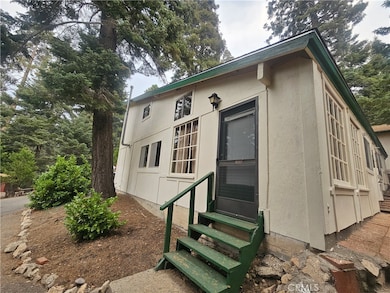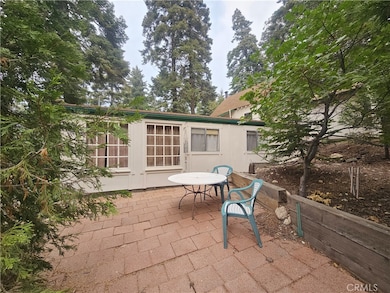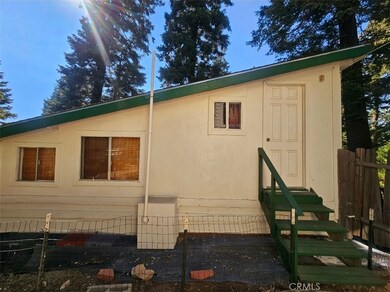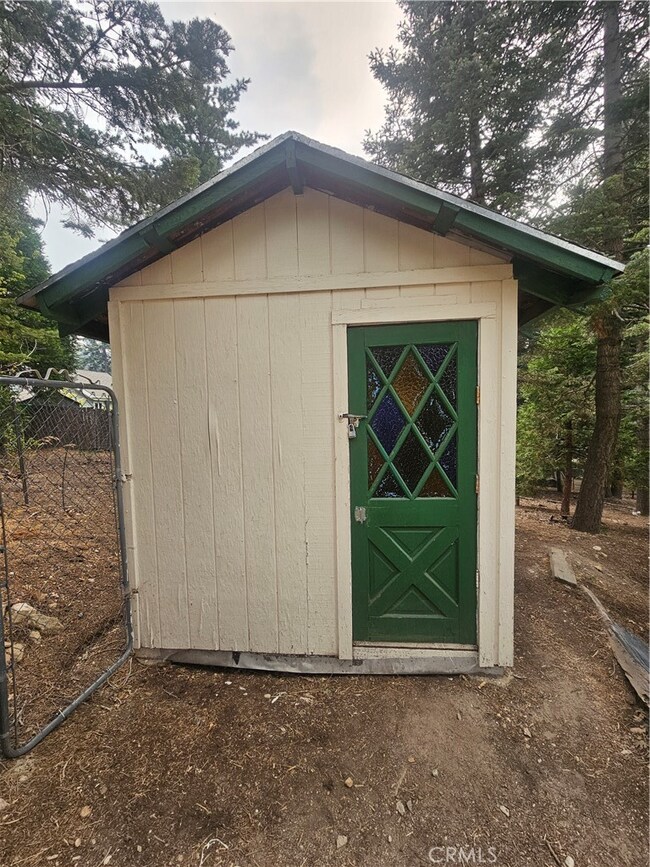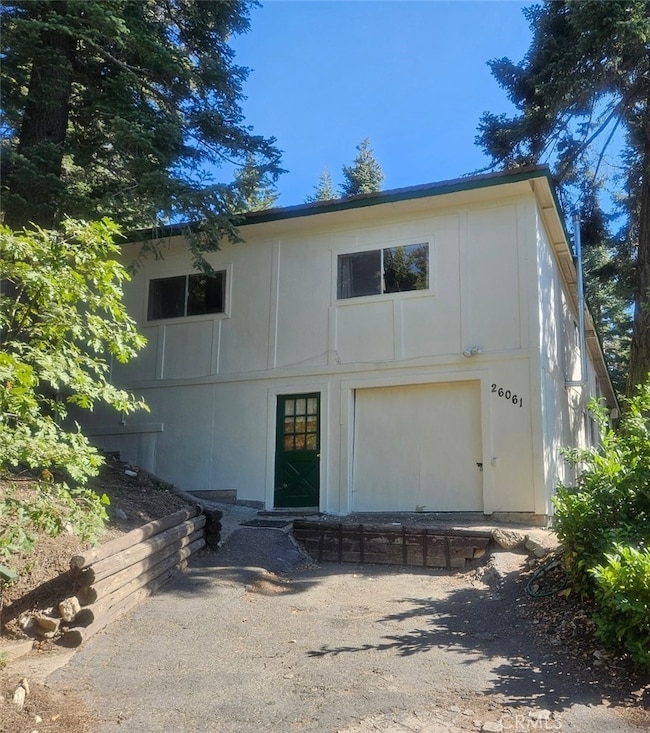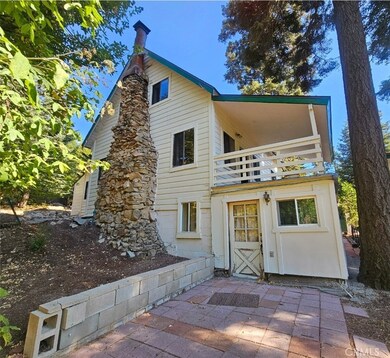
26061 Fire Hall Loop Twin Peaks, CA 92391
Estimated payment $2,638/month
Highlights
- Parking available for a boat
- Fishing
- Community Lake
- Golf Course Community
- View of Trees or Woods
- Wood Flooring
About This Home
BACK ON THE MARKET,!! BUYER DID NOT PERFORM!! Rare TWIN PEAKS property FOR SALE for a LARGE FAMILY in a quiet family neighborhood!! The main house is a nice cozy 4 bedroom, 2 bath, 2000+ sq ft house including the partially finished basement with its own bathroom, and garage on a 15,000 sq ft lot. The property also features 2 separate 1 bedroom apt style homes, a separate garage/workshop/building for projects-storage of tools, equipment etc. 2 separate laundry areas with washer and dyers included and 3 different parking sections. Close to shopping, schools, lakes, golf, hiking and easy access up and down the hill. Ideal for a LARGE family.
Listing Agent
SMART SELL REAL ESTATE Brokerage Phone: 951-323-1977 License #01356201
Home Details
Home Type
- Single Family
Est. Annual Taxes
- $1,923
Year Built
- Built in 1924
Lot Details
- 0.36 Acre Lot
- Wood Fence
- Density is 2-5 Units/Acre
- Property is zoned LA/RS-14M
Parking
- 4 Car Garage
- 4 Open Parking Spaces
- Parking Available
- Workshop in Garage
- Driveway
- Guest Parking
- Parking available for a boat
- RV Access or Parking
Property Views
- Woods
- Mountain
- Neighborhood
Home Design
- Composition Roof
Interior Spaces
- 1,374 Sq Ft Home
- 2-Story Property
- Partially Furnished
- Family Room with Fireplace
- Workshop
- Storage
- Unfinished Basement
Kitchen
- Eat-In Kitchen
- Gas Oven
- Gas Range
- Microwave
- Laminate Countertops
Flooring
- Wood
- Carpet
- Laminate
Bedrooms and Bathrooms
- 4 Bedrooms | 1 Main Level Bedroom
- 2 Full Bathrooms
- Bathtub with Shower
- Walk-in Shower
- Exhaust Fan In Bathroom
- Closet In Bathroom
Laundry
- Laundry Room
- Laundry in Garage
- Dryer
- Washer
Outdoor Features
- Living Room Balcony
- Patio
- Rear Porch
Schools
- Lake Arrowhead Elementary School
- Rim Of The World High School
Utilities
- Forced Air Heating System
- Gas Water Heater
- Phone Available
- Cable TV Available
Listing and Financial Details
- Tax Lot 27
- Tax Tract Number 7909
- Assessor Parcel Number 0334401160000
- $1 per year additional tax assessments
- Seller Considering Concessions
Community Details
Overview
- No Home Owners Association
- Twin Peaks Subdivision
- Community Lake
- Near a National Forest
- Mountainous Community
Recreation
- Golf Course Community
- Fishing
- Water Sports
- Hiking Trails
- Bike Trail
Map
Home Values in the Area
Average Home Value in this Area
Tax History
| Year | Tax Paid | Tax Assessment Tax Assessment Total Assessment is a certain percentage of the fair market value that is determined by local assessors to be the total taxable value of land and additions on the property. | Land | Improvement |
|---|---|---|---|---|
| 2024 | $1,923 | $75,041 | $7,171 | $67,870 |
| 2023 | $1,882 | $73,569 | $7,030 | $66,539 |
| 2022 | $1,830 | $72,126 | $6,892 | $65,234 |
| 2021 | $1,809 | $70,712 | $6,757 | $63,955 |
| 2020 | $1,815 | $69,987 | $6,688 | $63,299 |
| 2019 | $1,770 | $68,615 | $6,557 | $62,058 |
| 2018 | $1,562 | $67,269 | $6,428 | $60,841 |
| 2017 | $1,526 | $65,950 | $6,302 | $59,648 |
| 2016 | $1,454 | $64,656 | $6,178 | $58,478 |
| 2015 | $1,472 | $63,685 | $6,085 | $57,600 |
| 2014 | $1,441 | $62,438 | $5,966 | $56,472 |
Property History
| Date | Event | Price | Change | Sq Ft Price |
|---|---|---|---|---|
| 04/13/2025 04/13/25 | Price Changed | $447,000 | -0.7% | $325 / Sq Ft |
| 10/09/2024 10/09/24 | Price Changed | $450,000 | -6.1% | $328 / Sq Ft |
| 09/14/2024 09/14/24 | For Sale | $479,000 | 0.0% | $349 / Sq Ft |
| 06/03/2024 06/03/24 | Rented | $2,095 | 0.0% | -- |
| 05/08/2024 05/08/24 | For Rent | $2,095 | -- | -- |
Purchase History
| Date | Type | Sale Price | Title Company |
|---|---|---|---|
| Interfamily Deed Transfer | -- | -- |
Mortgage History
| Date | Status | Loan Amount | Loan Type |
|---|---|---|---|
| Closed | $43,500 | Fannie Mae Freddie Mac |
Similar Homes in Twin Peaks, CA
Source: California Regional Multiple Listing Service (CRMLS)
MLS Number: CV24191487
APN: 0334-401-16
- 26061 Fire Hall Loop
- 26520 Walnut Hills Dr
- 0 Hwy 189 Unit IG24229527
- 0 Lake Forest Dr Unit IG24212835
- 28 Forest Ln
- 0 Lake Forest Dr Unit EV24174039
- 0 Lake Forest Dr Unit 32405611
- 628 Rose Ln
- 681 Clubhouse Dr
- 612 Rose Ln
- 593 Club House Dr
- 586 Rose Ln
- 814 Glen View Ln
- 582 Rose Ln
- 560 Rose Ln
- 26131 Lake Forest Dr
- 26293 California 189
- 26188 Boulder Ln
- 26241 Boulder Ln
- 491 Violet Dr
