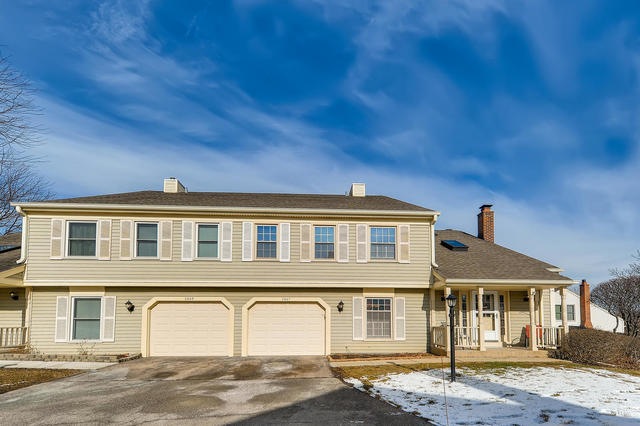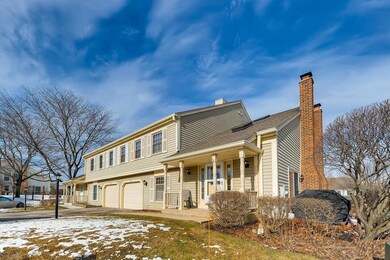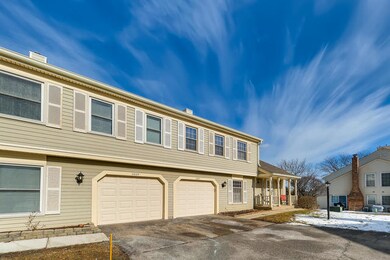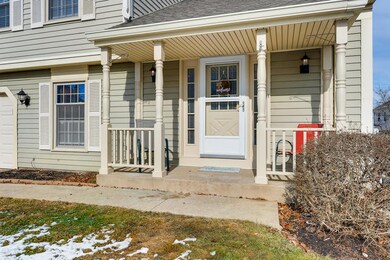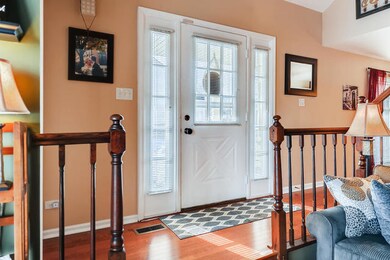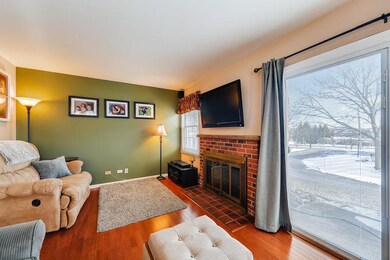
2607 College Hill Cir Unit 15 Schaumburg, IL 60173
Plum Grove Village NeighborhoodEstimated Value: $293,000 - $304,000
Highlights
- Vaulted Ceiling
- Wood Flooring
- End Unit
- Hunting Ridge Elementary School Rated A
- Loft
- Walk-In Pantry
About This Home
As of April 2020Warm and Welcoming End Unit with Top Rated Schools! Beautifully updated and maintained 2 bed, 1.5 bath end unit townhome nestled on a quiet street. A covered front porch greets you to the private entrance. This home offers plenty of living space featuring wood flooring and white 6-panel doors. The living room is bright and inviting with a brick fireplace and a sliding door to the patio. Continue into the kitchen and prepare meals surrounded by rows of wood cabinetry and stainless appliances. Entertain in the dining room offering plenty of room for seating plus a wall of built-in cabinetry and counter space perfect for extra storage and serving space. The second level offers a warm and welcoming master bedroom with excellent closet space. Both the master and guest room feature plush carpet and ceiling fans for comfort. Skylights fill the loft with natural light creating the perfect space for a family room or home office. A private patio adds additional outdoor entertaining space. Many updates/upgrades! See list under Additional Info.
Last Agent to Sell the Property
Starting Point Realty License #475185370 Listed on: 02/12/2020
Property Details
Home Type
- Condominium
Est. Annual Taxes
- $4,630
Lot Details
- End Unit
- Southern Exposure
HOA Fees
- $237 per month
Parking
- Attached Garage
- Garage Transmitter
- Garage Door Opener
- Driveway
- Parking Included in Price
Home Design
- Slab Foundation
- Asphalt Shingled Roof
- Vinyl Siding
Interior Spaces
- Walk-In Closet
- Vaulted Ceiling
- Skylights
- Loft
- Storage
- Wood Flooring
Kitchen
- Breakfast Bar
- Walk-In Pantry
- Oven or Range
- Dishwasher
- Kitchen Island
- Disposal
Laundry
- Laundry on upper level
- Dryer
- Washer
Outdoor Features
- Patio
- Porch
Utilities
- Central Air
- Heating System Uses Gas
Listing and Financial Details
- Homeowner Tax Exemptions
Community Details
Amenities
- Common Area
Pet Policy
- Pets Allowed
Ownership History
Purchase Details
Home Financials for this Owner
Home Financials are based on the most recent Mortgage that was taken out on this home.Purchase Details
Home Financials for this Owner
Home Financials are based on the most recent Mortgage that was taken out on this home.Purchase Details
Home Financials for this Owner
Home Financials are based on the most recent Mortgage that was taken out on this home.Purchase Details
Similar Homes in Schaumburg, IL
Home Values in the Area
Average Home Value in this Area
Purchase History
| Date | Buyer | Sale Price | Title Company |
|---|---|---|---|
| Luo Bingjie | $191,000 | Landtrust National Title | |
| Gaudio Anthony | $225,000 | Ticor Title Insurance Co | |
| Villis Spiros G | $82,666 | -- | |
| Villis Spiros | -- | -- | |
| Betten Donald C | -- | -- |
Mortgage History
| Date | Status | Borrower | Loan Amount |
|---|---|---|---|
| Open | Luo Bingjie | $145,000 | |
| Closed | Luo Bingjie | $152,800 | |
| Previous Owner | Gaudio Anthony | $194,000 | |
| Previous Owner | Gaudio Anthony | $202,500 | |
| Previous Owner | Gaudio Anthony | $10,000 | |
| Previous Owner | Villis Spiros G | $95,000 | |
| Previous Owner | Villis Spiros | $93,000 | |
| Previous Owner | Villis Spiros G | $99,200 |
Property History
| Date | Event | Price | Change | Sq Ft Price |
|---|---|---|---|---|
| 04/20/2020 04/20/20 | Sold | $191,000 | -6.8% | $151 / Sq Ft |
| 03/20/2020 03/20/20 | Pending | -- | -- | -- |
| 03/17/2020 03/17/20 | Price Changed | $204,900 | -4.7% | $162 / Sq Ft |
| 03/03/2020 03/03/20 | Price Changed | $214,900 | -2.1% | $169 / Sq Ft |
| 02/28/2020 02/28/20 | For Sale | $219,500 | 0.0% | $173 / Sq Ft |
| 02/18/2020 02/18/20 | Pending | -- | -- | -- |
| 02/12/2020 02/12/20 | For Sale | $219,500 | -- | $173 / Sq Ft |
Tax History Compared to Growth
Tax History
| Year | Tax Paid | Tax Assessment Tax Assessment Total Assessment is a certain percentage of the fair market value that is determined by local assessors to be the total taxable value of land and additions on the property. | Land | Improvement |
|---|---|---|---|---|
| 2024 | $4,630 | $19,816 | $1,516 | $18,300 |
| 2023 | $4,444 | $19,816 | $1,516 | $18,300 |
| 2022 | $4,444 | $19,816 | $1,516 | $18,300 |
| 2021 | $4,115 | $16,862 | $757 | $16,105 |
| 2020 | $4,123 | $16,862 | $757 | $16,105 |
| 2019 | $4,105 | $18,724 | $757 | $17,967 |
| 2018 | $2,944 | $13,545 | $663 | $12,882 |
| 2017 | $2,910 | $13,545 | $663 | $12,882 |
| 2016 | $2,950 | $13,545 | $663 | $12,882 |
| 2015 | $2,743 | $12,125 | $568 | $11,557 |
| 2014 | $2,724 | $12,125 | $568 | $11,557 |
| 2013 | $2,967 | $13,318 | $568 | $12,750 |
Agents Affiliated with this Home
-
Mike McNerney

Seller's Agent in 2020
Mike McNerney
Starting Point Realty
(847) 989-8878
3 in this area
12 Total Sales
-
Stephen Katsaros

Buyer's Agent in 2020
Stephen Katsaros
The McDonald Group
(727) 992-1961
176 Total Sales
Map
Source: Midwest Real Estate Data (MRED)
MLS Number: MRD10635225
APN: 02-33-204-010-1050
- 601 College Dr Unit 402
- 522 E Algonquin Rd Unit 302
- 522 E Algonquin Rd Unit 200
- 2662 College Hill Cir Unit 38
- 2295 E Algonquin Rd
- 109 College Crossing
- 303 College Crossing
- 5804 N Corona Dr
- 2640 Pirates Cove Unit 3
- 2614 Pebblebrook Ln
- 1001 Buccaneer Dr Unit 3
- 101 Croftwood Ct
- 111 Mayberry Ct
- 1204 Lakepointe Dr
- 830 W Lukas Ave
- 2237 Parkside Dr
- 2246 Venture Dr
- 1269 Catalina Ct
- 1292 Quadrant Ln
- 1276 Lakepointe Dr
- 2607 College Hill Cir Unit 15
- 2605 College Hill Cir Unit 53
- 2609 College Hill Cir Unit 15
- 2613 College Hill Cir Unit 51
- 2577 College Hill Cir Unit 43
- 2575 College Hill Cir Unit 44
- 2581 College Hill Cir Unit 13
- 2617 College Hill Cir Unit 61
- 607 College Dr Unit 391
- 2619 College Hill Cir Unit 64
- 2601 College Hill Cir Unit 41
- 2621 College Hill Cir Unit 63
- 2599 College Hill Cir Unit 42
- 2573 College Hill Cir Unit 33
- 603 College Dr Unit 401
- 2567 College Hill Cir Unit 32
- 2589 College Hill Cir Unit 14
- 2571 College Hill Cir Unit 34
- 2633 College Hill Cir Unit 16
- 2569 College Hill Cir Unit 31
