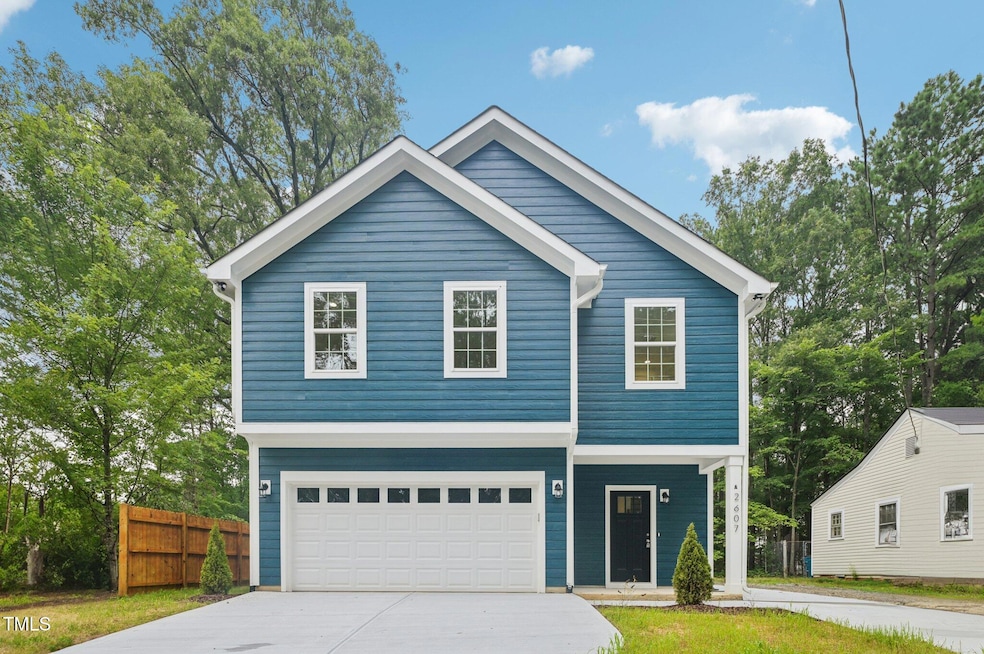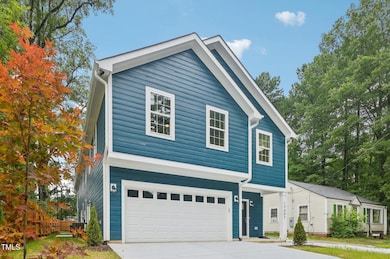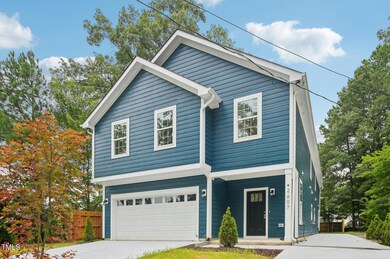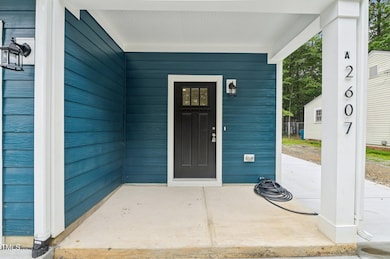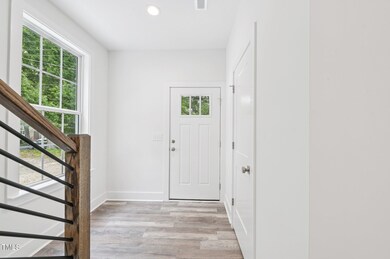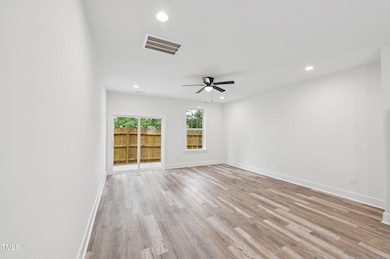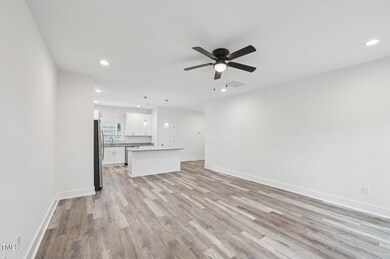2607 Duke Homestead Rd Unit A Durham, NC 27705
Duke Homestead NeighborhoodHighlights
- New Construction
- 2 Car Attached Garage
- Luxury Vinyl Tile Flooring
- Front Porch
- Laundry Room
- ENERGY STAR Qualified Water Heater
About This Home
Brand-new 3 bed, 2.5 bath Durham home with attached 2-car garage! Enjoy a prime location minutes from Duke, downtown, and major highways (I-85/US-70), offering modern luxury and convenience. The open-concept main floor features durable LVP flooring (no carpet!), a gourmet kitchen with granite countertops and stainless steel appliances. Upstairs, find a versatile loft perfect for an office or playroom, alongside three spacious bedrooms. The master suite includes a private en-suite bathroom and a large walk-in closet. With high-end finishes and energy-efficient systems, this home is a rare find in Durham's most desirable neighborhoods. It won't last long! Schedule your tour today.
Listing Agent
HomeSmart Expert Realty License #276725 Listed on: 09/05/2025

Property Details
Home Type
- Multi-Family
Est. Annual Taxes
- $1,368
Year Built
- Built in 2025 | New Construction
Lot Details
- 6,534 Sq Ft Lot
- Partially Fenced Property
- Privacy Fence
- Wood Fence
Parking
- 2 Car Attached Garage
- Front Facing Garage
- Garage Door Opener
- 2 Open Parking Spaces
Home Design
- Home is estimated to be completed on 8/1/25
- Entry on the 1st floor
- Frame Construction
Interior Spaces
- 1,792 Sq Ft Home
- 2-Story Property
- Luxury Vinyl Tile Flooring
Kitchen
- Electric Oven
- Electric Range
- Microwave
- ENERGY STAR Qualified Refrigerator
- Ice Maker
- ENERGY STAR Qualified Dishwasher
- Disposal
Bedrooms and Bathrooms
- 3 Bedrooms
- Primary bedroom located on second floor
Laundry
- Laundry Room
- Laundry on upper level
- ENERGY STAR Qualified Dryer
- Washer and Dryer
- ENERGY STAR Qualified Washer
Schools
- Hillandale Elementary School
- Carrington Middle School
- Riverside High School
Additional Features
- Front Porch
- ENERGY STAR Qualified Water Heater
Community Details
- $250 Pet Fee
- Dogs and Cats Allowed
Listing and Financial Details
- Security Deposit $2,900
- Property Available on 9/1/25
- Tenant pays for all utilities, electricity, water
- The owner pays for management, taxes
- 12 Month Lease Term
- $50 Application Fee
Map
Source: Doorify MLS
MLS Number: 10120097
APN: 126489
- 2716 Fawn Ave
- 2803 Fawn Ave
- 2811 Omah St
- 2128 Strebor St
- 3009 Omah St
- 2915 Fawn Ave
- 2217 Stroller Ave
- 2207 Edwin Ave
- 212 Pinewood Dr
- 2205 Tampa Ave
- 2900 Cammie St
- 2715a Cammie St
- 1838 Forest Rd
- 2524 Indian Trail
- 2204 Hayfield Dr
- 2204 W Carver St
- 2905 Cammie St
- 2246 Hillandale Rd
- 1804 Sunset Ave
- 2105 W Carver St
- 2314 Stroller Ave
- 2517 Guess Rd
- 3506 Guess Rd
- 1817 Hillcrest Dr
- 1900 Sunset Ave
- 2335 Broad St
- 2105 Bogarde St
- 2307 Broad St
- 1906 Guess Rd
- 1306 Leon St
- 1208 W Murray Ave Unit ID1300717P
- 1309 Hudson Ave
- 2610-A Camellia St
- 1309 Hudson Ave Unit A16
- 2505 W Club Blvd
- 1107 W Murray Ave
- 2630 Hitchcock Dr
- 1113 9th St
- 1321 Newcastle Rd
- 100 Millspring Dr
