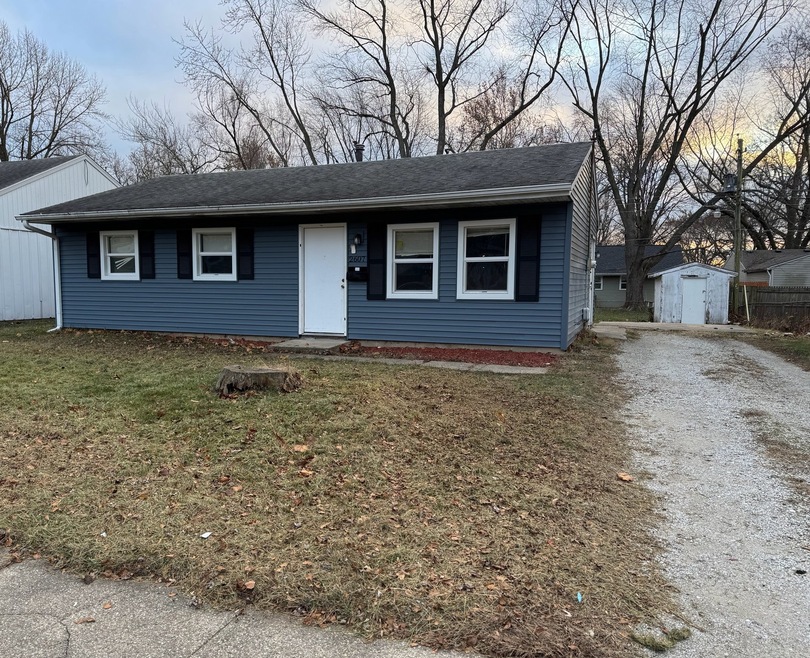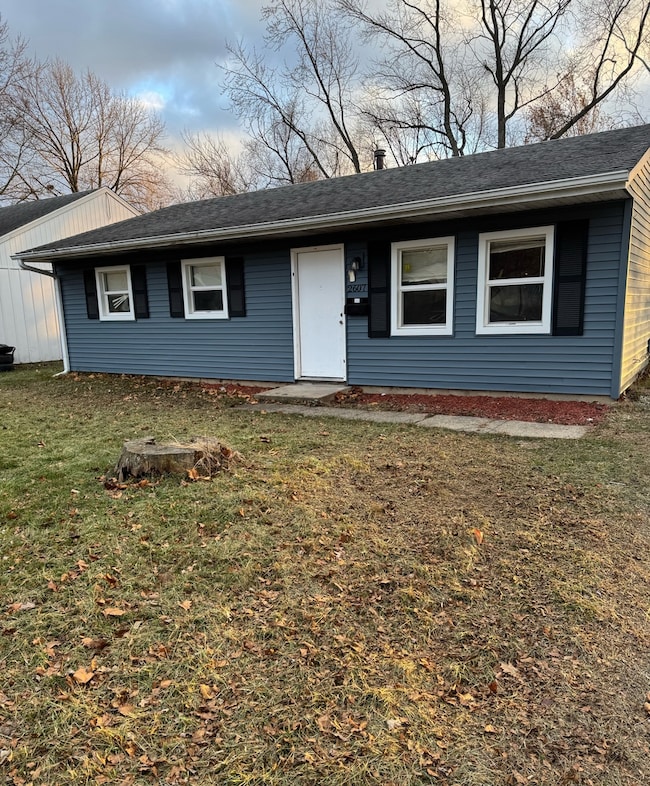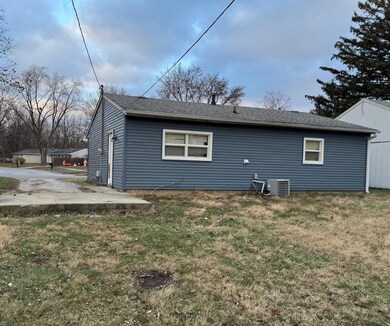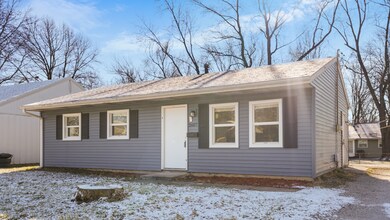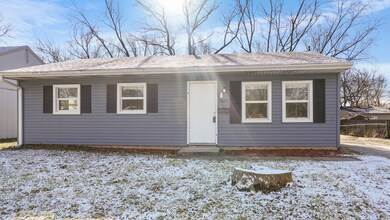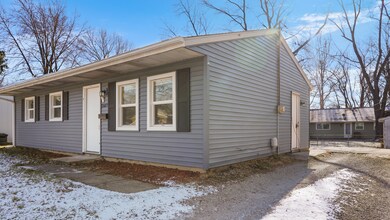
2607 E High St Urbana, IL 61802
Highlights
- Living Room
- 1-Story Property
- Dining Room
- Laundry Room
- Forced Air Heating System
- Family Room
About This Home
As of February 2025Step inside this charming home featuring wood laminate flooring that flows seamlessly throughout, offering both durability and style. The open-concept kitchen and dining area provide the perfect space for gathering, with plenty of room to cook, dine, and entertain. Outside, you'll find a delightful garden shed, perfect for all your storage or gardening needs. Adding to the home's appeal is its newer vinyl siding, delivering fresh curb appeal and low-maintenance living. This home is a true gem, ready to welcome its next owner!
Home Details
Home Type
- Single Family
Est. Annual Taxes
- $1,492
Year Built
- Built in 1964
Lot Details
- Lot Dimensions are 60x100
Home Design
- Slab Foundation
- Vinyl Siding
Interior Spaces
- 925 Sq Ft Home
- 1-Story Property
- Family Room
- Living Room
- Dining Room
- Laundry Room
Bedrooms and Bathrooms
- 3 Bedrooms
- 3 Potential Bedrooms
- 1 Full Bathroom
Parking
- 2 Parking Spaces
- Uncovered Parking
- Parking Space is Owned
Schools
- Urbana Elementary School
- Urbana Middle School
- Urbana High School
Utilities
- Forced Air Heating System
- Heating System Uses Natural Gas
Ownership History
Purchase Details
Home Financials for this Owner
Home Financials are based on the most recent Mortgage that was taken out on this home.Purchase Details
Home Financials for this Owner
Home Financials are based on the most recent Mortgage that was taken out on this home.Purchase Details
Home Financials for this Owner
Home Financials are based on the most recent Mortgage that was taken out on this home.Map
Similar Homes in Urbana, IL
Home Values in the Area
Average Home Value in this Area
Purchase History
| Date | Type | Sale Price | Title Company |
|---|---|---|---|
| Warranty Deed | $133,000 | None Listed On Document | |
| Warranty Deed | $100,000 | Act | |
| Trustee Deed | $120,000 | Attorney |
Mortgage History
| Date | Status | Loan Amount | Loan Type |
|---|---|---|---|
| Open | $135,859 | VA | |
| Previous Owner | $91,200 | Credit Line Revolving | |
| Previous Owner | $125,000 | Commercial |
Property History
| Date | Event | Price | Change | Sq Ft Price |
|---|---|---|---|---|
| 02/18/2025 02/18/25 | Sold | $133,000 | -1.5% | $144 / Sq Ft |
| 01/11/2025 01/11/25 | Pending | -- | -- | -- |
| 01/03/2025 01/03/25 | For Sale | $135,000 | -- | $146 / Sq Ft |
Tax History
| Year | Tax Paid | Tax Assessment Tax Assessment Total Assessment is a certain percentage of the fair market value that is determined by local assessors to be the total taxable value of land and additions on the property. | Land | Improvement |
|---|---|---|---|---|
| 2024 | $1,492 | $18,430 | $3,390 | $15,040 |
| 2023 | $1,492 | $17,440 | $3,210 | $14,230 |
| 2022 | $870 | $15,910 | $2,930 | $12,980 |
| 2021 | $1,321 | $15,060 | $2,770 | $12,290 |
| 2020 | $1,260 | $14,370 | $2,640 | $11,730 |
| 2019 | $1,232 | $14,370 | $2,640 | $11,730 |
| 2018 | $1,198 | $14,000 | $2,570 | $11,430 |
| 2017 | $1,460 | $16,530 | $2,510 | $14,020 |
| 2016 | $1,423 | $16,080 | $2,440 | $13,640 |
| 2015 | $1,399 | $15,700 | $2,380 | $13,320 |
| 2014 | $1,418 | $16,230 | $2,460 | $13,770 |
| 2013 | $1,466 | $17,120 | $2,590 | $14,530 |
Source: Midwest Real Estate Data (MRED)
MLS Number: 12254592
APN: 30-21-15-256-004
- 2712 E Illinois St
- 212 Brady Ln
- 603 S Sunrise Dr
- 200 Ennis Ln
- 704 S Scottswood Dr
- 2705 E Main St
- 2424 E Washington St
- 501 S Glenn Dr
- 2709 E Coddington Cir
- 1201 Ogelthorpe Ave
- 1212 S Smith Rd
- 3038 Rutherford Dr
- 1304 S Smith Rd
- 1306 S Smith Rd
- 405 N Abbey Rd
- 102 N Smith Rd
- 307 Dodson Dr W
- 1318 S Smith Rd
- 408 Beringer Cir
- 3007 Artesia Crossing
