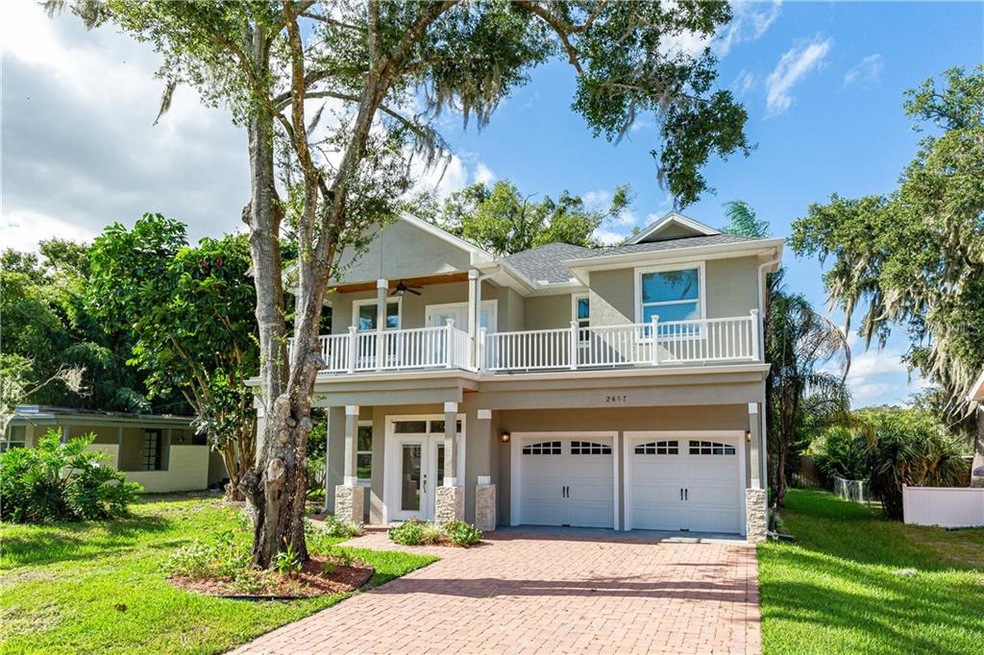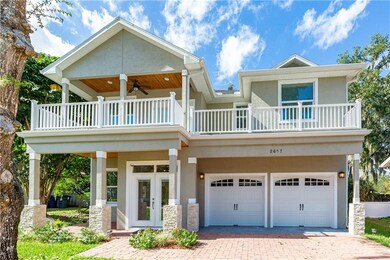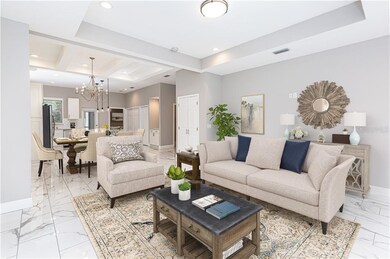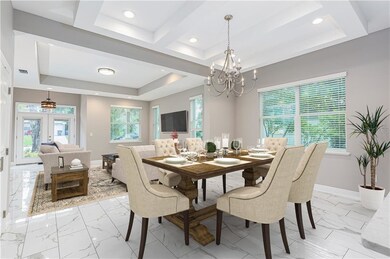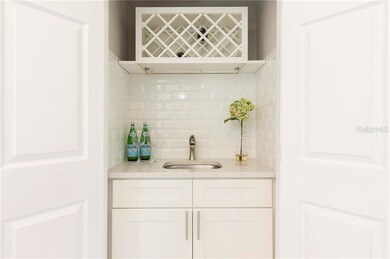
2607 Lafayette Ave Winter Park, FL 32789
Highlights
- Open Floorplan
- Wood Flooring
- High Ceiling
- Dommerich Elementary School Rated A
- Main Floor Primary Bedroom
- Solid Surface Countertops
About This Home
As of March 2021Move-in ready, 2018 newer construction home with spacious, open and flexible floorplan in convenient Winter Park location. The interior is light and bright, with clean lines and great flow. Elegant kitchen with Quartz island, GE stainless appliances, Shaker style cabinets, white subway tile backsplash, and stylish pendant lights opens to large family room and dining room with wet bar. Downstairs master suite has 2 walk-in closets and bathroom with luxurious tub, separate shower with glass doors, dual sinks. Upstairs has oversized bonus room with balcony and 3 additional bedrooms with 2 bathrooms. Features include tray ceilings, wood-look tile floors, French doors, interior laundry, great storage, paver driveway, and 2 car garage with Epoxy floors. Zoned for A rated Dommerich Elementary, Maitland Middle, Winter Park High School.
Last Agent to Sell the Property
FANNIE HILLMAN & ASSOCIATES License #203894 Listed on: 11/24/2020

Home Details
Home Type
- Single Family
Est. Annual Taxes
- $10,012
Year Built
- Built in 2018
Lot Details
- 7,669 Sq Ft Lot
- Lot Dimensions are 65 x 118
- East Facing Home
- Wood Fence
- Mature Landscaping
- Irrigation
- Landscaped with Trees
- Property is zoned R-1A
Parking
- 2 Car Attached Garage
- Garage Door Opener
- Driveway
- Open Parking
Home Design
- Bi-Level Home
- Slab Foundation
- Wood Frame Construction
- Shingle Roof
- Block Exterior
- Stucco
Interior Spaces
- 2,770 Sq Ft Home
- Open Floorplan
- Wet Bar
- Tray Ceiling
- High Ceiling
- Ceiling Fan
- Blinds
- French Doors
- Family Room Off Kitchen
- Combination Dining and Living Room
- Inside Utility
- Laundry closet
Kitchen
- Eat-In Kitchen
- Range
- Microwave
- Dishwasher
- Solid Surface Countertops
- Disposal
Flooring
- Wood
- Ceramic Tile
Bedrooms and Bathrooms
- 4 Bedrooms
- Primary Bedroom on Main
- Split Bedroom Floorplan
- Walk-In Closet
Outdoor Features
- Balcony
- Covered patio or porch
- Rain Gutters
Location
- City Lot
Schools
- Dommerich Elementary School
- Maitland Middle School
- Winter Park High School
Utilities
- Central Heating and Cooling System
- Thermostat
- Electric Water Heater
- Septic Tank
- Cable TV Available
Community Details
- No Home Owners Association
- Winter Park Village Subdivision
Listing and Financial Details
- Visit Down Payment Resource Website
- Legal Lot and Block 050 / 04
- Assessor Parcel Number 32-21-30-9428-04-050
Ownership History
Purchase Details
Home Financials for this Owner
Home Financials are based on the most recent Mortgage that was taken out on this home.Purchase Details
Home Financials for this Owner
Home Financials are based on the most recent Mortgage that was taken out on this home.Purchase Details
Purchase Details
Purchase Details
Home Financials for this Owner
Home Financials are based on the most recent Mortgage that was taken out on this home.Similar Homes in the area
Home Values in the Area
Average Home Value in this Area
Purchase History
| Date | Type | Sale Price | Title Company |
|---|---|---|---|
| Warranty Deed | $650,000 | Attorney | |
| Special Warranty Deed | $170,000 | Stonebridge Title Group Llc | |
| Special Warranty Deed | $149,900 | Stonebridge Title Group Llc | |
| Warranty Deed | $147,300 | Stonebridge Title Group Llc | |
| Warranty Deed | $115,000 | Sunbelt Title Agency |
Mortgage History
| Date | Status | Loan Amount | Loan Type |
|---|---|---|---|
| Open | $820,000 | New Conventional | |
| Closed | $520,000 | New Conventional | |
| Previous Owner | $731,250 | Commercial | |
| Previous Owner | $500,000 | Future Advance Clause Open End Mortgage | |
| Previous Owner | $310,000 | Future Advance Clause Open End Mortgage | |
| Previous Owner | $150,000 | Unknown | |
| Previous Owner | $112,917 | FHA | |
| Previous Owner | $33,000 | Credit Line Revolving |
Property History
| Date | Event | Price | Change | Sq Ft Price |
|---|---|---|---|---|
| 07/15/2025 07/15/25 | Price Changed | $1,095,000 | -7.2% | $395 / Sq Ft |
| 06/03/2025 06/03/25 | For Sale | $1,180,000 | 0.0% | $426 / Sq Ft |
| 06/07/2023 06/07/23 | Rented | $4,200 | 0.0% | -- |
| 04/17/2023 04/17/23 | Under Contract | -- | -- | -- |
| 04/07/2023 04/07/23 | Price Changed | $4,200 | -2.3% | $2 / Sq Ft |
| 03/29/2023 03/29/23 | For Rent | $4,300 | 0.0% | -- |
| 03/19/2021 03/19/21 | Sold | $650,000 | -3.7% | $235 / Sq Ft |
| 02/21/2021 02/21/21 | Pending | -- | -- | -- |
| 02/09/2021 02/09/21 | Price Changed | $675,000 | -1.5% | $244 / Sq Ft |
| 01/06/2021 01/06/21 | Price Changed | $685,000 | -2.0% | $247 / Sq Ft |
| 11/23/2020 11/23/20 | For Sale | $699,000 | 0.0% | $252 / Sq Ft |
| 05/01/2019 05/01/19 | Rented | $3,800 | 0.0% | -- |
| 03/27/2019 03/27/19 | Under Contract | -- | -- | -- |
| 03/15/2019 03/15/19 | For Rent | $3,800 | 0.0% | -- |
| 01/21/2018 01/21/18 | Off Market | $170,000 | -- | -- |
| 10/20/2017 10/20/17 | Sold | $170,000 | -8.1% | $191 / Sq Ft |
| 09/04/2017 09/04/17 | Pending | -- | -- | -- |
| 08/21/2017 08/21/17 | For Sale | $185,000 | -- | $208 / Sq Ft |
Tax History Compared to Growth
Tax History
| Year | Tax Paid | Tax Assessment Tax Assessment Total Assessment is a certain percentage of the fair market value that is determined by local assessors to be the total taxable value of land and additions on the property. | Land | Improvement |
|---|---|---|---|---|
| 2025 | $13,853 | $882,274 | -- | -- |
| 2024 | $12,479 | $882,274 | -- | -- |
| 2023 | $12,479 | $902,057 | $250,000 | $652,057 |
| 2022 | $10,242 | $662,865 | $250,000 | $412,865 |
| 2021 | $9,751 | $618,234 | $200,000 | $418,234 |
| 2020 | $9,612 | $624,180 | $160,000 | $464,180 |
| 2019 | $10,156 | $622,452 | $155,000 | $467,452 |
| 2018 | $2,401 | $145,000 | $145,000 | $0 |
| 2017 | $2,174 | $129,567 | $67,980 | $61,587 |
| 2016 | $958 | $121,015 | $66,000 | $55,015 |
| 2015 | $981 | $122,267 | $66,000 | $56,267 |
| 2014 | $987 | $109,705 | $54,000 | $55,705 |
Agents Affiliated with this Home
-
Maggie Walas

Seller's Agent in 2025
Maggie Walas
FORTUNE INTERNATIONAL REALTY
(407) 701-0144
8 in this area
69 Total Sales
-
David Knight

Seller's Agent in 2023
David Knight
EXP REALTY LLC
(407) 453-1331
70 Total Sales
-
Nancy Bagby

Seller's Agent in 2021
Nancy Bagby
FANNIE HILLMAN & ASSOCIATES
(407) 644-1234
60 in this area
100 Total Sales
-
Raul Veitia

Seller's Agent in 2019
Raul Veitia
BELMONT REALTY
(321) 274-2422
3 in this area
136 Total Sales
-
Tammy Mack

Buyer's Agent in 2019
Tammy Mack
THE RAND WILSON GROUP
(407) 474-0403
38 Total Sales
-
Natasha Loney

Seller's Agent in 2017
Natasha Loney
HOMESMART
(407) 883-5722
1 in this area
29 Total Sales
Map
Source: Stellar MLS
MLS Number: O5907376
APN: 32-2130-9428-04-050
- 2612 Lafayette Ave
- 2522 Lafayette Ave
- 2408 Lafayette Ave
- 2402.5 Temple Dr
- 2407 Lafayette Ave
- 1414 Bessmor Rd
- 1620 Howell Branch Rd
- 2401 Lafayette Ave
- 195 Sandlewood Trail Unit 2
- 184 Sandlewood Trail Unit 2
- 2412 Chantilly Ave
- 1229 Via Del Mar
- 2234 Via Luna
- 2661 Vía Tuscany
- 1807 Magnolia Ave
- 952 Moss Ln
- 3011 Temple Trail
- 1341 Place Picardy
- 2161 Sharon Rd
- 2190 Temple Dr
