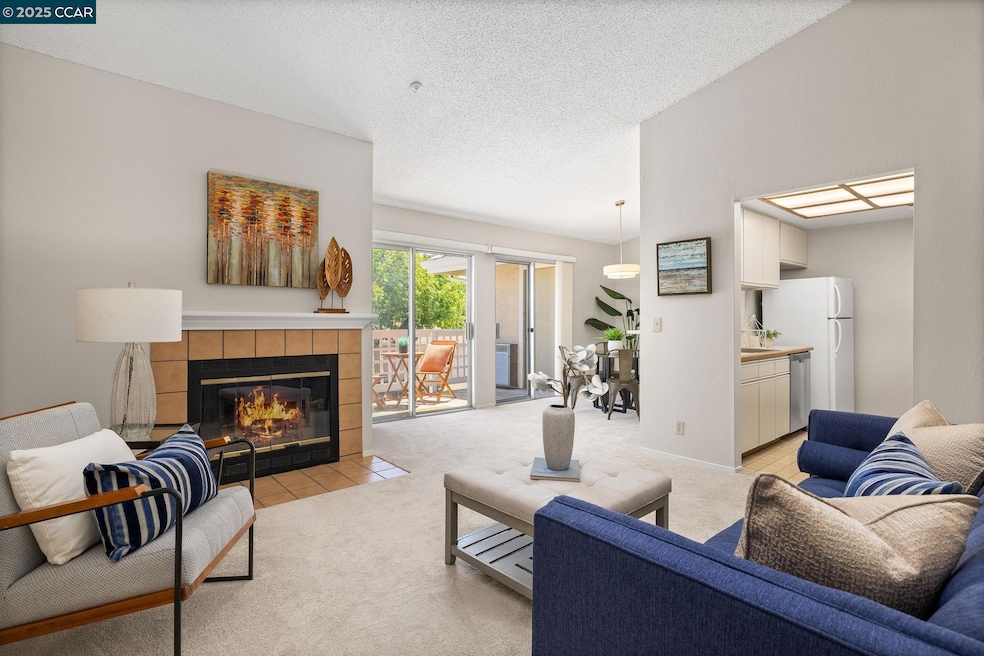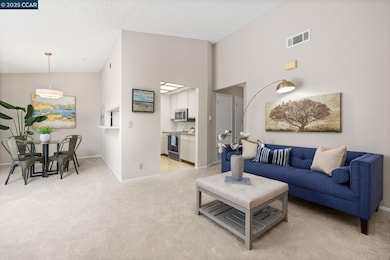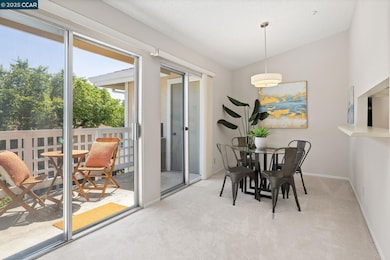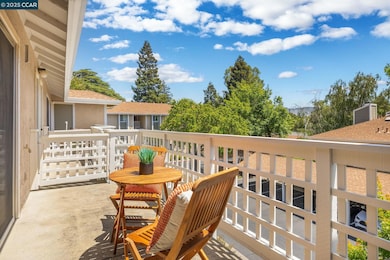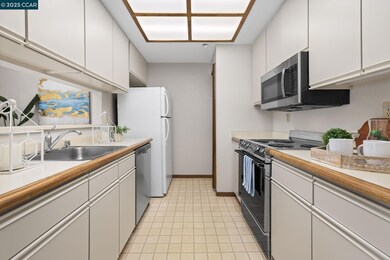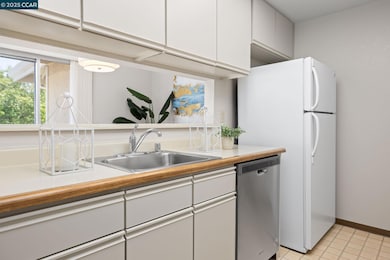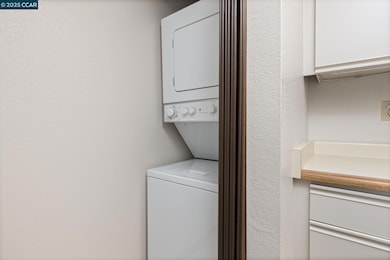
2607 Oak Rd Unit C Walnut Creek, CA 94597
Contra Costa Centre NeighborhoodEstimated payment $3,326/month
Highlights
- In Ground Pool
- Clubhouse
- Solid Surface Countertops
- Buena Vista Elementary School Rated A
- Contemporary Architecture
- 4-minute walk to Walden Park
About This Home
Live just minutes from everything Walnut Creek has to offer—bike or stroll the Iron Horse Trail, explore vibrant downtown shops and dining, or unwind at nearby Walden Park. This light-filled upper-level condo combines effortless living with a quiet sense of retreat in a beautifully connected location. Vaulted ceilings and oversized windows enhance the living space, while an inviting fireplace and private balcony create perfect spots to relax or entertain. The smart layout includes two bedrooms, one full bath, and the convenience of in-unit laundry. The kitchen offers generous cabinet space and flows easily into the dining and living areas. Tucked within the peaceful Carriage Place community, this unit enjoys added privacy with no neighbors above. Freshly painted walls and newer carpet add a welcoming touch, making it easy to settle in and enjoy right away. Community amenities include a sparkling pool, covered parking, and mature, tree-lined grounds that create a tranquil setting. Just minutes to BART and major commuter routes, with top-rated Walnut Creek schools nearby. Perfect for those who enjoy an active, connected lifestyle with nature, dining, and amenities just moments from home.
Property Details
Home Type
- Condominium
Est. Annual Taxes
- $2,723
Year Built
- Built in 1985
HOA Fees
- $440 Monthly HOA Fees
Parking
- Carport
Home Design
- Contemporary Architecture
- Composition Shingle Roof
- Stucco
Interior Spaces
- 1-Story Property
- Living Room with Fireplace
- Laundry closet
Kitchen
- Breakfast Area or Nook
- Breakfast Bar
- Gas Range
- Free-Standing Range
- Microwave
- Dishwasher
- Solid Surface Countertops
Flooring
- Carpet
- Linoleum
Bedrooms and Bathrooms
- 2 Bedrooms
- 1 Full Bathroom
Additional Features
- In Ground Pool
- Forced Air Heating and Cooling System
Listing and Financial Details
- Assessor Parcel Number 1722700992
Community Details
Overview
- Association fees include common area maintenance, exterior maintenance, trash, water/sewer
- Carriage Place Association, Phone Number (800) 651-4350
- Carriage Place Subdivision
Amenities
- Clubhouse
Recreation
- Community Pool
Pet Policy
- Limit on the number of pets
Map
Home Values in the Area
Average Home Value in this Area
Tax History
| Year | Tax Paid | Tax Assessment Tax Assessment Total Assessment is a certain percentage of the fair market value that is determined by local assessors to be the total taxable value of land and additions on the property. | Land | Improvement |
|---|---|---|---|---|
| 2024 | $2,723 | $182,760 | $99,517 | $83,243 |
| 2023 | $3,028 | $179,177 | $97,566 | $81,611 |
| 2022 | $3,014 | $175,664 | $95,653 | $80,011 |
| 2021 | $2,933 | $172,221 | $93,778 | $78,443 |
| 2019 | $2,844 | $167,115 | $90,998 | $76,117 |
| 2018 | $2,764 | $163,839 | $89,214 | $74,625 |
| 2017 | $2,699 | $160,627 | $87,465 | $73,162 |
| 2016 | $2,633 | $157,478 | $85,750 | $71,728 |
| 2015 | $2,572 | $155,113 | $84,462 | $70,651 |
| 2014 | $2,533 | $152,076 | $82,808 | $69,268 |
Property History
| Date | Event | Price | Change | Sq Ft Price |
|---|---|---|---|---|
| 05/27/2025 05/27/25 | For Sale | $479,000 | -- | $546 / Sq Ft |
Purchase History
| Date | Type | Sale Price | Title Company |
|---|---|---|---|
| Quit Claim Deed | -- | -- |
Similar Homes in Walnut Creek, CA
Source: Contra Costa Association of REALTORS®
MLS Number: 41099112
APN: 172-270-099-2
- 2587 Oak Rd Unit A
- 2575 Oak Rd Unit B
- 2661 Oak Rd
- 2600 Oak Rd Unit 190
- 2723 Oak Rd Unit J
- 267 Kingston Way
- 2548 Jones Rd Unit 10
- 2708 Oak Rd Unit 5
- 23 Kingston Place
- 2700 Oak Rd Unit 20
- 208 Oak Cir
- 230 Oak Cir
- 2584 Oak Rd Unit 124
- 2712 Oak Rd Unit 60
- 1308 Walden Rd Unit 37
- 1308 Walden Rd Unit 32
- 1310 Walden Rd Unit 15
- 1310 Walden Rd Unit 11
- 2720 Oak Rd Unit 131
- 2742 Oak Rd Unit 197
