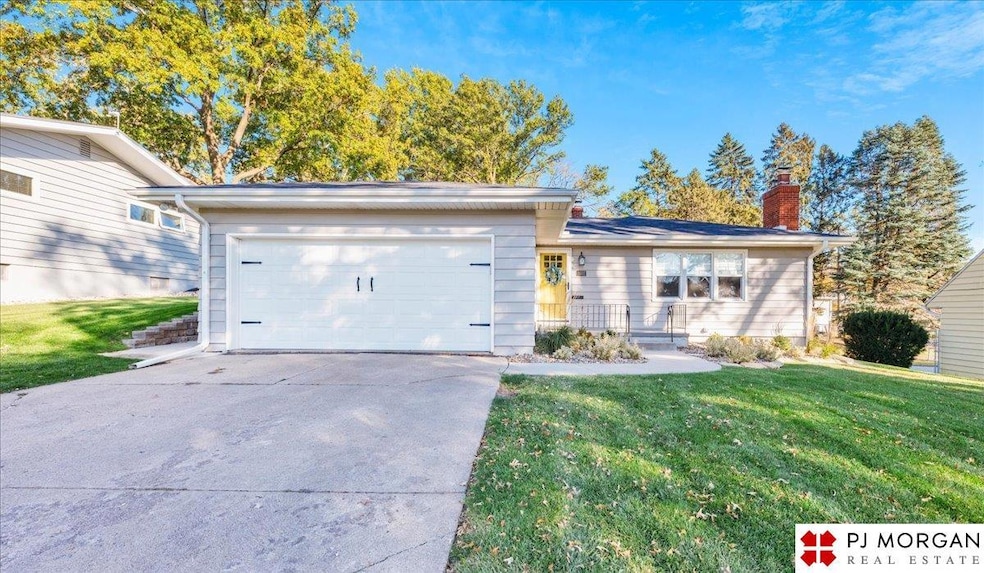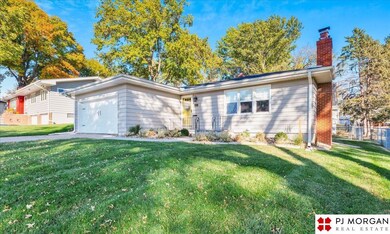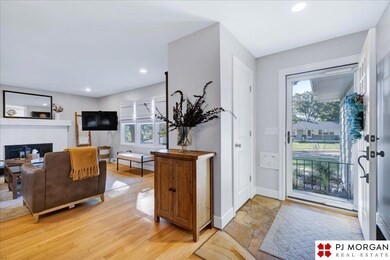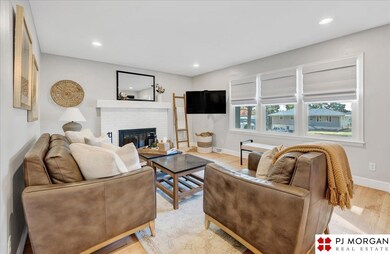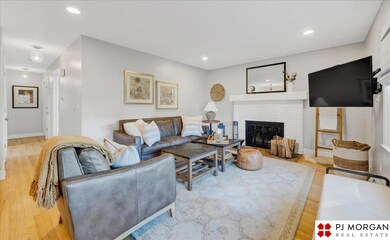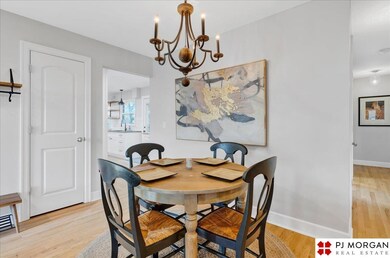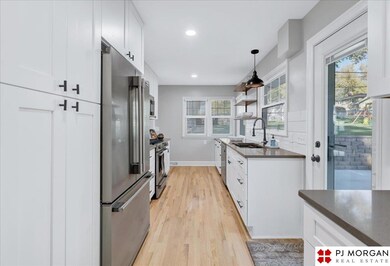
2607 S 49th St Omaha, NE 68106
Robin Hill NeighborhoodHighlights
- Family Room with Fireplace
- Wood Flooring
- Porch
- Ranch Style House
- No HOA
- 2 Car Attached Garage
About This Home
As of December 2024Situated in popular Midtown, this move-in ready home blends classic charm with thoughtful modern upgrades. Step into an open, light-filled living area with beautiful wood floors and ample natural light from updated vinyl windows. The recently remodeled kitchen features professional series appliances, quartz countertops and custom cabinetry—a dream for any home chef. All bathrooms are tastefully updated, offering both comfort and style. The expansive lower level is perfect for relaxation or entertaining, with a cozy family room, wood-burning fireplace, new carpet and a convenient dry bar. A spacious LL bedroom with a large walk-in closet provides privacy and comfort, ideal for guests or additional living space. Outside, enjoy the newly landscaped front yard and fully fenced backyard with an oversized patio, ideal for gatherings or quiet relaxation. A rare two-car attached garage offers convenience and a Tuff Shed provides extra storage.
Last Agent to Sell the Property
PJ Morgan Real Estate License #20120174 Listed on: 11/07/2024
Home Details
Home Type
- Single Family
Est. Annual Taxes
- $4,460
Year Built
- Built in 1961
Lot Details
- 8,280 Sq Ft Lot
- Lot Dimensions are 60 x 138.8
- Property is Fully Fenced
- Chain Link Fence
- Sprinkler System
Parking
- 2 Car Attached Garage
- Garage Door Opener
Home Design
- Ranch Style House
- Block Foundation
- Composition Roof
- Steel Siding
Interior Spaces
- Wood Burning Fireplace
- Window Treatments
- Family Room with Fireplace
- 2 Fireplaces
- Living Room with Fireplace
Kitchen
- Oven or Range
- Microwave
- Dishwasher
- Disposal
Flooring
- Wood
- Carpet
- Stone
- Ceramic Tile
Bedrooms and Bathrooms
- 4 Bedrooms
- Walk-In Closet
Laundry
- Dryer
- Washer
Partially Finished Basement
- Sump Pump
- Basement Windows
Outdoor Features
- Patio
- Shed
- Porch
Schools
- Beals Elementary School
- Norris Middle School
- Buena Vista High School
Utilities
- Forced Air Heating and Cooling System
- Heating System Uses Gas
- Water Softener
Community Details
- No Home Owners Association
- Hilltop Heights Subdivision
Listing and Financial Details
- Assessor Parcel Number 1317370539
Ownership History
Purchase Details
Home Financials for this Owner
Home Financials are based on the most recent Mortgage that was taken out on this home.Purchase Details
Home Financials for this Owner
Home Financials are based on the most recent Mortgage that was taken out on this home.Purchase Details
Home Financials for this Owner
Home Financials are based on the most recent Mortgage that was taken out on this home.Similar Homes in the area
Home Values in the Area
Average Home Value in this Area
Purchase History
| Date | Type | Sale Price | Title Company |
|---|---|---|---|
| Deed | $325,000 | Ambassador Title | |
| Deed | $325,000 | Ambassador Title | |
| Interfamily Deed Transfer | -- | None Available | |
| Warranty Deed | $127,000 | Deeb Title Services |
Mortgage History
| Date | Status | Loan Amount | Loan Type |
|---|---|---|---|
| Open | $325,000 | VA | |
| Closed | $325,000 | VA | |
| Previous Owner | $1,000,000 | Credit Line Revolving | |
| Previous Owner | $138,000 | New Conventional | |
| Previous Owner | $35,000 | Commercial | |
| Previous Owner | $120,650 | New Conventional |
Property History
| Date | Event | Price | Change | Sq Ft Price |
|---|---|---|---|---|
| 12/06/2024 12/06/24 | Sold | $325,000 | 0.0% | $150 / Sq Ft |
| 11/08/2024 11/08/24 | Pending | -- | -- | -- |
| 11/07/2024 11/07/24 | For Sale | $325,000 | +155.9% | $150 / Sq Ft |
| 08/06/2013 08/06/13 | Sold | $127,000 | -1.6% | $66 / Sq Ft |
| 07/19/2013 07/19/13 | Pending | -- | -- | -- |
| 07/02/2013 07/02/13 | For Sale | $129,000 | -- | $68 / Sq Ft |
Tax History Compared to Growth
Tax History
| Year | Tax Paid | Tax Assessment Tax Assessment Total Assessment is a certain percentage of the fair market value that is determined by local assessors to be the total taxable value of land and additions on the property. | Land | Improvement |
|---|---|---|---|---|
| 2023 | $4,460 | $211,400 | $17,900 | $193,500 |
| 2022 | $4,451 | $208,500 | $15,000 | $193,500 |
| 2021 | $4,087 | $193,100 | $15,000 | $178,100 |
| 2020 | $3,789 | $177,000 | $15,000 | $162,000 |
| 2019 | $3,172 | $147,700 | $15,000 | $132,700 |
| 2018 | $3,260 | $151,600 | $15,000 | $136,600 |
| 2017 | $2,530 | $117,900 | $18,600 | $99,300 |
| 2016 | $2,530 | $117,900 | $18,600 | $99,300 |
| 2015 | $2,496 | $117,900 | $18,600 | $99,300 |
| 2014 | $2,496 | $117,900 | $18,600 | $99,300 |
Agents Affiliated with this Home
-
Lila Dinnel

Seller's Agent in 2024
Lila Dinnel
PJ Morgan Real Estate
(402) 709-1764
1 in this area
59 Total Sales
-
Nick Nun

Buyer's Agent in 2024
Nick Nun
BHHS Ambassador Real Estate
(402) 517-5827
2 in this area
116 Total Sales
-
Carolyn Kesick

Seller's Agent in 2013
Carolyn Kesick
BHHS Ambassador Real Estate
(402) 669-0940
44 Total Sales
Map
Source: Great Plains Regional MLS
MLS Number: 22428480
APN: 1737-0539-13
- 2413 S 49th Ave
- 4709 Bancroft St
- 3024 S 49th St
- 2425 S 47th St
- 2314 S 49th Ave
- 2743 S 50th St
- 5029 Arbor Cir
- 3022 S 49th Ave
- 3060 S 48th Ave
- 2533 S 46th Ave
- 2134 S 48th St
- 2430 S 46th St
- 2702 S 46th St
- 3080 S 48th St
- 1911 S 50th St
- 4311 Oak St
- 3234 S 45th St
- 3240 S 45th St
- 4224 Oak St
- 4541 Shirley St
