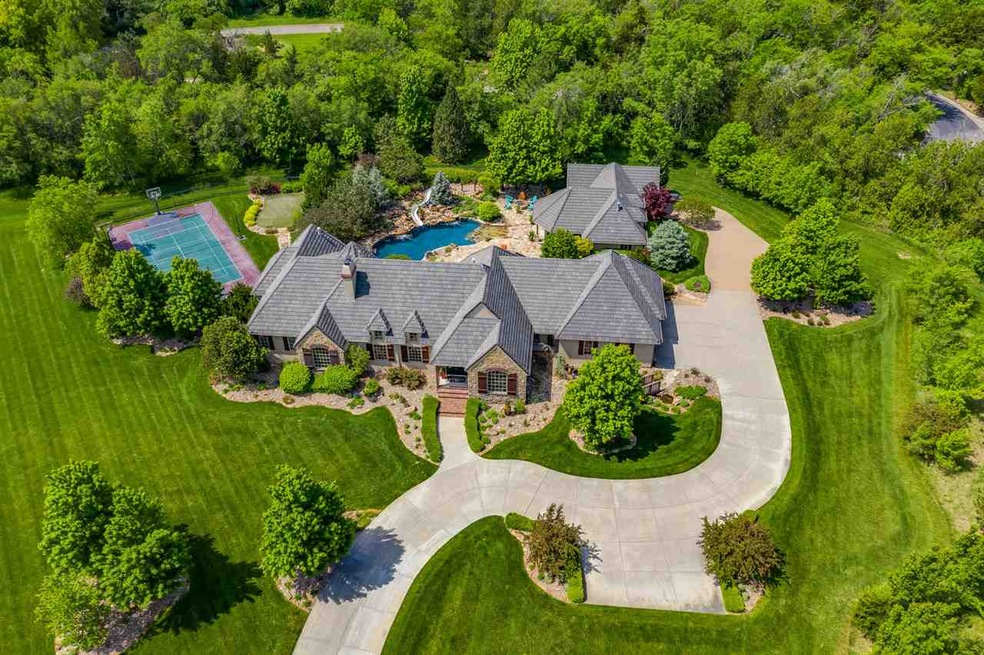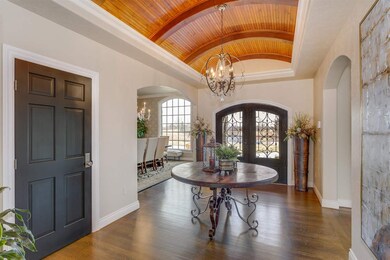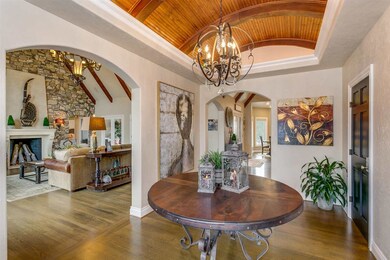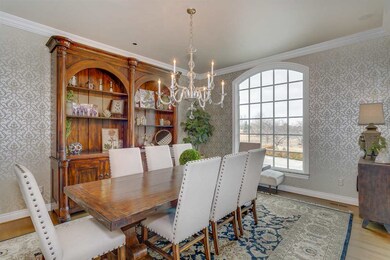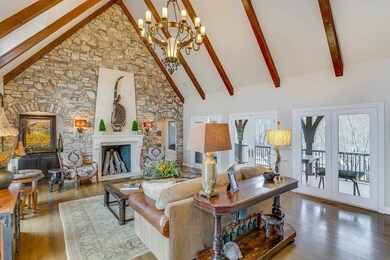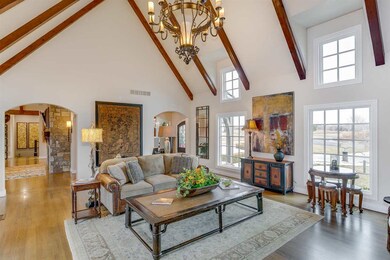
2607 S Plumthicket Ct Andover, KS 67002
Highlights
- Tennis Courts
- In Ground Pool
- 1.9 Acre Lot
- Prairie Creek Elementary School Rated A
- Gated Community
- Fireplace in Primary Bedroom
About This Home
As of November 2019Incredible custom home with every possible amenity and convenience. Charm, elegance and splendor are just some of the many adjectives to describe this beautifully built home. Gorgeous wood floors throughout, vaulted beamed cathedral ceilings, incredible woodwork/crown molding & multiple fireplaces - these are just some of the wonderful features!! Main floor graces you with a barrel wood entry ceiling with recessed lighting, formal dining with walk in Butler's serving pantry, wonderful living room with floor to ceiling fireplace, vaulted cathedral beamed ceilings & door to the covered wood deck with beautiful views. Spacious family room with stone fireplace opens to the gourmet kitchen. The kitchen is a chef's delight with professional top of the line Wolf appliances, built-in refrigerator, island cabinet with eating bar & veggie sink and a pantry that doubles as an appliance center. Large eating space with beautiful windows offers great views of the spectacular backyard. The main floor library has wood floors & built-in bookcases. The master suite is just that - a suite - with sitting area, wood floors, fireplace, tile bath with heated floors, large dressing/walk-in closet for her with stairs to a downstairs walk-in closet for him as well. A guest bedroom with a private bath, 2 powder rooms & a large laundry room complete the main level. The finished walk out basement features game room with a fully applianced wet bar, rec room with fireplace, hobby room, 3 bedrooms, 2 baths & wonderful storage!!! The stone & stucco exterior boasts: outdoor entertaining - spectacular pool house with a family room, kitchen, bath & single car garage with laundry, covered stone patio with a built-in gas grill, stone patio with fire pit, zero entry concrete pool with baja deck, slide & waterfall, concrete hot tub, lighted sport court, putting green, water feature by auxiliary entrance in the front of the house, guest parking, sprinkler system, irrigation well & professional landscaping!! This home is finished off by it's beautiful cul-de-sac lot backing to trees. Must be seen to be fully appreciated!
Last Agent to Sell the Property
Coldwell Banker Plaza Real Estate License #00032165 Listed on: 01/25/2019

Home Details
Home Type
- Single Family
Est. Annual Taxes
- $25,202
Year Built
- Built in 2002
Lot Details
- 1.9 Acre Lot
- Cul-De-Sac
- Wrought Iron Fence
- Irregular Lot
- Sprinkler System
- Wooded Lot
HOA Fees
- $101 Monthly HOA Fees
Home Design
- Ranch Style House
- Tile Roof
- Masonry
- Stucco
Interior Spaces
- Wet Bar
- Central Vacuum
- Wired For Sound
- Vaulted Ceiling
- Ceiling Fan
- Multiple Fireplaces
- Attached Fireplace Door
- Gas Fireplace
- Family Room Off Kitchen
- Living Room with Fireplace
- Formal Dining Room
- Recreation Room with Fireplace
- Game Room
- Wood Flooring
Kitchen
- Breakfast Bar
- Oven or Range
- Plumbed For Gas In Kitchen
- <<microwave>>
- Dishwasher
- Kitchen Island
- Disposal
- Fireplace in Kitchen
Bedrooms and Bathrooms
- 5 Bedrooms
- Fireplace in Primary Bedroom
- En-Suite Primary Bedroom
- Walk-In Closet
- Dual Vanity Sinks in Primary Bathroom
- Separate Shower in Primary Bathroom
Laundry
- Laundry Room
- Laundry on main level
- Sink Near Laundry
- 220 Volts In Laundry
Finished Basement
- Walk-Out Basement
- Basement Fills Entire Space Under The House
- Bedroom in Basement
- Finished Basement Bathroom
- Basement Storage
Home Security
- Home Security System
- Storm Windows
Parking
- 4 Car Attached Garage
- Garage Door Opener
Pool
- In Ground Pool
- Spa
- Pool Equipment Stays
Outdoor Features
- Tennis Courts
- Covered Deck
- Covered patio or porch
- Exterior Bathhouse
- Outdoor Grill
- Rain Gutters
Schools
- Sunflower Elementary School
- Andover Central Middle School
- Andover Central High School
Utilities
- Forced Air Zoned Heating and Cooling System
- Heating System Uses Gas
Listing and Financial Details
- Assessor Parcel Number 20015-313-05-0-00-06-010.00 02
Community Details
Overview
- Association fees include gen. upkeep for common ar
- $200 HOA Transfer Fee
- Built by Poore & Sons
- Flint Hills Nati0nal Subdivision
- Greenbelt
Security
- Gated Community
Ownership History
Purchase Details
Home Financials for this Owner
Home Financials are based on the most recent Mortgage that was taken out on this home.Similar Homes in Andover, KS
Home Values in the Area
Average Home Value in this Area
Purchase History
| Date | Type | Sale Price | Title Company |
|---|---|---|---|
| Deed | -- | Security 1St Title Llc |
Mortgage History
| Date | Status | Loan Amount | Loan Type |
|---|---|---|---|
| Closed | $972,000 | Future Advance Clause Open End Mortgage |
Property History
| Date | Event | Price | Change | Sq Ft Price |
|---|---|---|---|---|
| 11/05/2019 11/05/19 | Sold | -- | -- | -- |
| 08/27/2019 08/27/19 | Pending | -- | -- | -- |
| 01/25/2019 01/25/19 | For Sale | $1,395,000 | +7.3% | $202 / Sq Ft |
| 07/07/2017 07/07/17 | Sold | -- | -- | -- |
| 07/07/2017 07/07/17 | Pending | -- | -- | -- |
| 07/07/2017 07/07/17 | For Sale | $1,300,000 | -- | $188 / Sq Ft |
Tax History Compared to Growth
Tax History
| Year | Tax Paid | Tax Assessment Tax Assessment Total Assessment is a certain percentage of the fair market value that is determined by local assessors to be the total taxable value of land and additions on the property. | Land | Improvement |
|---|---|---|---|---|
| 2024 | $25,332 | $193,938 | $20,686 | $173,252 |
| 2023 | $25,332 | $188,289 | $20,686 | $167,603 |
| 2022 | $25,332 | $171,413 | $22,138 | $149,275 |
| 2021 | $25,332 | $140,315 | $22,138 | $118,177 |
| 2020 | $25,332 | $142,716 | $22,138 | $120,578 |
| 2019 | $25,332 | $153,653 | $22,139 | $131,514 |
| 2018 | -- | $153,517 | $22,139 | $131,378 |
Agents Affiliated with this Home
-
Amelia Sumerell

Seller's Agent in 2019
Amelia Sumerell
Coldwell Banker Plaza Real Estate
(316) 686-7121
33 in this area
409 Total Sales
-
William Murfin
W
Buyer's Agent in 2019
William Murfin
Walter Morris & Son
(316) 215-8850
1 in this area
3 Total Sales
Map
Source: South Central Kansas MLS
MLS Number: 561827
APN: 313-05-0-00-06-010-00-0
- 320 E Flint Hills National Ct
- 223 E Pine Meadow Ct
- 219 E Pine Meadow Ct
- 115 E Pine Meadow Ct
- 1033 E Flint Hills National Pkwy
- 1022 E Flint Hills National Pkwy
- 1402 E Bluesage Ct
- 1408 E Bluesage Ct
- 1101 E Flint Hills National Pkwy
- 1036 E Flint Hills National Pkwy
- 1219 E Flint Hills National Pkwy
- 1133 E Flint Hills National Pkwy
- 2217 S Tuscany Cir
- 1102 E Flint Hills National Pkwy
- 1406 E Flint Hills National Pkwy
- 1524 E Flint Hills National Pkwy
- 1508 E Flint Hills National Pkwy
- 1412 E Juniper Crest Ct
- 1304 E Flint Hills National Pkwy
- 2342 S Nicole St
