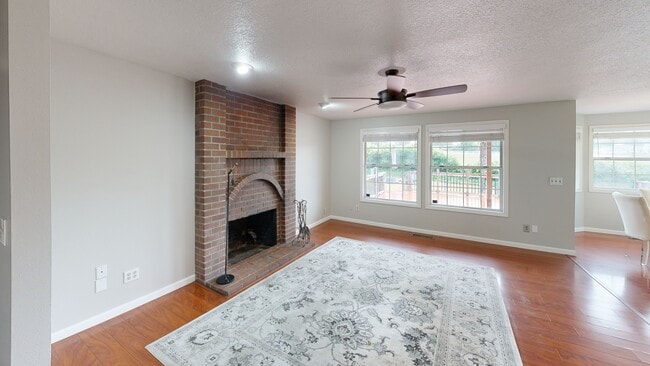
$124,999 Pending
- 3 Beds
- 2 Baths
- 1,296 Sq Ft
- 13517 SE Pardee Dr
- Portland, OR
Welcome home to this charming 3-bedroom, 2-full-bath residence tucked away on a cul-de-sac in the Aspen Meadows community. Step inside to a bright, open living space that flows effortlessly into the dining area and kitchen- perfect for gathering with friends or enjoying quiet evenings at home. The kitchen offers ample counter space and cabinetry, making both everyday meals and entertaining easy.
Stephanie Peck eXp Realty, LLC





