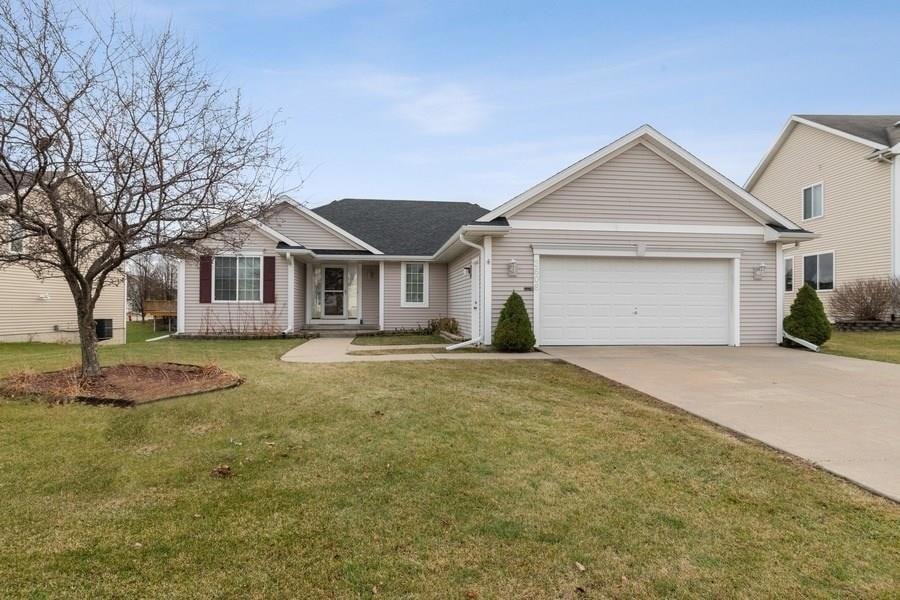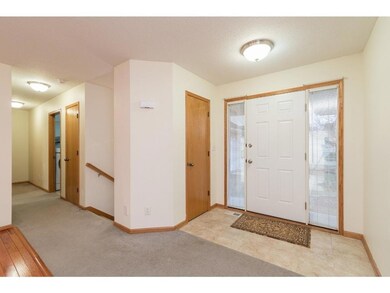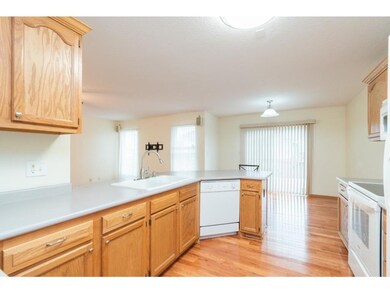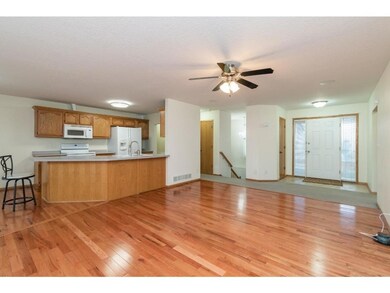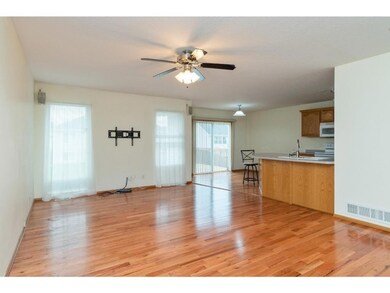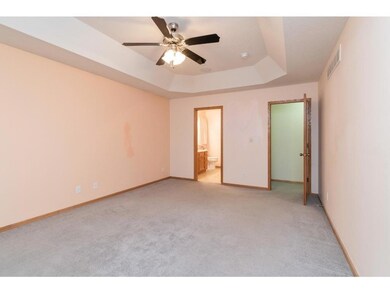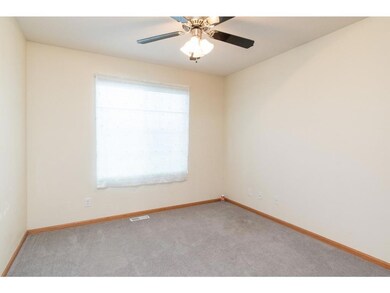
2608 11th St SW Altoona, IA 50009
Highlights
- Deck
- Wood Flooring
- Eat-In Kitchen
- Ranch Style House
- No HOA
- Forced Air Heating System
About This Home
As of January 2020MOVE IN READY!! This clean ranch home offers a master bedroom with 2 additional bedrooms on the first floor, 2 bathrooms and an open floor plan. The basement is finished with a family room, bathroom and large bedroom with closet!! New water heater in 2018. All appliances are included including newer stove, washer and dryer. This home has a central vac with a convenient kitchen floor vacuum outlet. Surround sound speakers in living room, master bedroom and basement family room included! New roof will be done by mid November. Schedule your tour today!!
Home Details
Home Type
- Single Family
Est. Annual Taxes
- $4,662
Year Built
- Built in 2003
Lot Details
- 8,830 Sq Ft Lot
- Lot Dimensions are 70.6x126.1
- Property is zoned R-5
Home Design
- Ranch Style House
- Asphalt Shingled Roof
- Vinyl Siding
Interior Spaces
- 1,515 Sq Ft Home
- Central Vacuum
- Drapes & Rods
- Family Room Downstairs
- Fire and Smoke Detector
Kitchen
- Eat-In Kitchen
- Stove
- Microwave
- Dishwasher
Flooring
- Wood
- Carpet
Bedrooms and Bathrooms
- 4 Bedrooms | 3 Main Level Bedrooms
Laundry
- Laundry on main level
- Dryer
- Washer
Parking
- 2 Car Attached Garage
- Driveway
Outdoor Features
- Deck
Utilities
- Forced Air Heating System
- Cable TV Available
Community Details
- No Home Owners Association
Listing and Financial Details
- Assessor Parcel Number 17100460485102
Ownership History
Purchase Details
Home Financials for this Owner
Home Financials are based on the most recent Mortgage that was taken out on this home.Purchase Details
Home Financials for this Owner
Home Financials are based on the most recent Mortgage that was taken out on this home.Purchase Details
Home Financials for this Owner
Home Financials are based on the most recent Mortgage that was taken out on this home.Purchase Details
Home Financials for this Owner
Home Financials are based on the most recent Mortgage that was taken out on this home.Similar Homes in Altoona, IA
Home Values in the Area
Average Home Value in this Area
Purchase History
| Date | Type | Sale Price | Title Company |
|---|---|---|---|
| Warranty Deed | $230,000 | None Available | |
| Warranty Deed | $190,000 | None Available | |
| Warranty Deed | $199,500 | -- | |
| Warranty Deed | $191,000 | -- | |
| Warranty Deed | -- | -- |
Mortgage History
| Date | Status | Loan Amount | Loan Type |
|---|---|---|---|
| Open | $61,000 | New Conventional | |
| Open | $223,100 | New Conventional | |
| Previous Owner | $152,000 | New Conventional | |
| Previous Owner | $176,350 | VA | |
| Previous Owner | $199,900 | VA | |
| Previous Owner | $95,000 | Purchase Money Mortgage |
Property History
| Date | Event | Price | Change | Sq Ft Price |
|---|---|---|---|---|
| 01/31/2020 01/31/20 | Sold | $230,000 | -4.1% | $152 / Sq Ft |
| 01/01/2020 01/01/20 | Pending | -- | -- | -- |
| 09/10/2019 09/10/19 | For Sale | $239,900 | +26.3% | $158 / Sq Ft |
| 10/19/2015 10/19/15 | Sold | $190,000 | -7.3% | $125 / Sq Ft |
| 10/19/2015 10/19/15 | Pending | -- | -- | -- |
| 09/04/2015 09/04/15 | For Sale | $205,000 | -- | $135 / Sq Ft |
Tax History Compared to Growth
Tax History
| Year | Tax Paid | Tax Assessment Tax Assessment Total Assessment is a certain percentage of the fair market value that is determined by local assessors to be the total taxable value of land and additions on the property. | Land | Improvement |
|---|---|---|---|---|
| 2024 | $5,070 | $304,800 | $61,600 | $243,200 |
| 2023 | $4,986 | $304,800 | $61,600 | $243,200 |
| 2022 | $4,920 | $253,200 | $52,900 | $200,300 |
| 2021 | $4,902 | $253,200 | $52,900 | $200,300 |
| 2020 | $5,002 | $240,100 | $50,100 | $190,000 |
| 2019 | $4,662 | $240,100 | $50,100 | $190,000 |
| 2018 | $4,668 | $219,700 | $45,000 | $174,700 |
| 2017 | $4,644 | $219,700 | $45,000 | $174,700 |
| 2016 | $4,352 | $198,000 | $37,100 | $160,900 |
| 2015 | $4,352 | $198,000 | $37,100 | $160,900 |
| 2014 | $3,958 | $178,000 | $34,900 | $143,100 |
Agents Affiliated with this Home
-
Donna Selindh

Seller's Agent in 2020
Donna Selindh
Realty ONE Group Impact
(515) 250-9889
1 in this area
26 Total Sales
-
Espy Vyizigiro

Buyer's Agent in 2020
Espy Vyizigiro
Fathom Realty
(515) 525-4229
7 in this area
115 Total Sales
-
Scott Wendl

Seller's Agent in 2015
Scott Wendl
RE/MAX
(515) 249-9225
4 in this area
267 Total Sales
-
Laura Mullin

Buyer's Agent in 2015
Laura Mullin
RE/MAX
3 in this area
76 Total Sales
Map
Source: Des Moines Area Association of REALTORS®
MLS Number: 590887
APN: 171-00460485102
- 1037 25th Ave SW
- 2618 13th St SW
- 2819 Ashland Ct
- 3451 10th Ave SW
- 2315 14th St SW
- Hampton Plan at Heritage Park at Prarie Trail - Heritage Park
- Cedar Plan at Heritage Park at Prarie Trail - Heritage Park
- Farley Plan at Heritage Park at Prarie Trail - Heritage Park
- 800 Scenic View Blvd
- 1429 25th Ave SW
- 2205 14th St SW
- 2109 14th St SW
- 1427 34th Ave SW Unit 220
- 1773 Highland Cir SW
- 1772 Highland Cir SW
- 1767 Highland Cir SW
- 2307 Trails End SW
- 1704 31st Ave SW
- 1655 34th Ave SW Unit 3
- 1822 30th Ave SW
