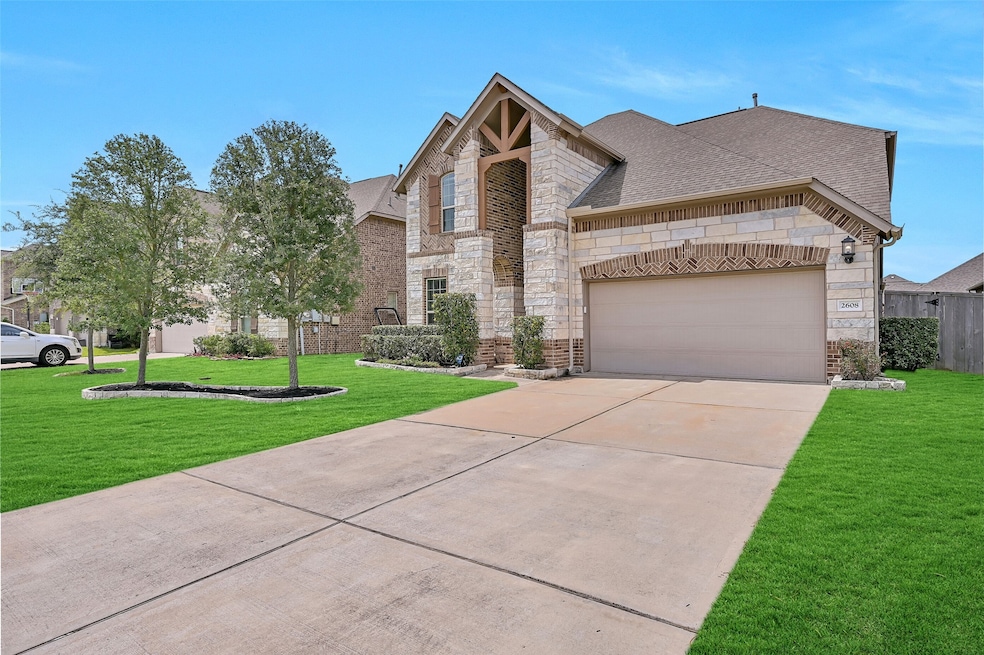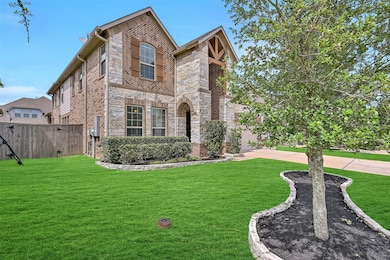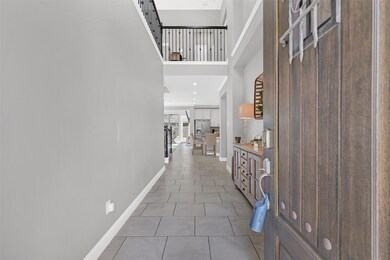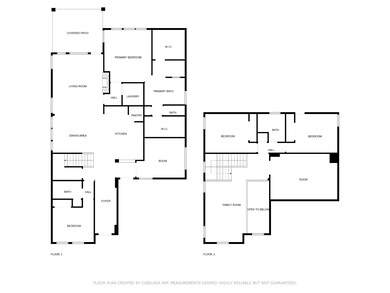
2608 Bethel Springs Ln League City, TX 77573
Magnolia Creek NeighborhoodEstimated payment $3,564/month
Highlights
- Golf Course Community
- Home Theater
- Deck
- Darwin L. Gilmore Elementary School Rated A
- Clubhouse
- Traditional Architecture
About This Home
Why wait to build when you can move TODAY into this stunning, move-in ready Lennar Pisa floorplan in Magnolia Creek Golf Course Community—just one block from the course! Features include a first-floor guest suite & a full bath, private office with French doors, high ceilings, 8' doors, tile flooring, 6” baseboards, plus a game room & media room. A soaring two-story foyer opens to the kitchen with a HUGE granite island, stainless appliances, a sunlit dining area, & a spacious family room with a stone fireplace & a wall of windows overlooking the HUGE covered back patio. Around the corner, find the secluded primary suite with dual vanities, a corner set garden tub, & a HUGE shower with a bench seat. Up the wrought-iron staircase, find a game room, a dedicated media room, & two additional bedrooms with a full bath. Enjoy the Magnolia Creek lifestyle that boasts luxury amenities including a clubhouse & fitness center, pools, splash pads, parks, & walking trails! Low Taxes! PRICED TO SELL!
Home Details
Home Type
- Single Family
Est. Annual Taxes
- $9,097
Year Built
- Built in 2018
Lot Details
- 6,431 Sq Ft Lot
- South Facing Home
- Back Yard Fenced
- Sprinkler System
HOA Fees
- $65 Monthly HOA Fees
Parking
- 2 Car Attached Garage
- Oversized Parking
- Garage Door Opener
- Driveway
Home Design
- Traditional Architecture
- Brick Exterior Construction
- Slab Foundation
- Composition Roof
- Cement Siding
- Stone Siding
- Radiant Barrier
Interior Spaces
- 3,122 Sq Ft Home
- 2-Story Property
- Crown Molding
- High Ceiling
- Ceiling Fan
- Gas Log Fireplace
- Window Treatments
- Insulated Doors
- Formal Entry
- Family Room Off Kitchen
- Living Room
- Dining Room
- Home Theater
- Home Office
- Game Room
- Utility Room
- Washer and Electric Dryer Hookup
- Fire and Smoke Detector
Kitchen
- Breakfast Bar
- Walk-In Pantry
- Convection Oven
- Gas Oven
- Gas Range
- Microwave
- Dishwasher
- Kitchen Island
- Granite Countertops
- Disposal
Flooring
- Carpet
- Tile
Bedrooms and Bathrooms
- 4 Bedrooms
- 3 Full Bathrooms
- Double Vanity
- Soaking Tub
- Bathtub with Shower
- Separate Shower
Eco-Friendly Details
- Energy-Efficient Windows with Low Emissivity
- Energy-Efficient Exposure or Shade
- Energy-Efficient Lighting
- Energy-Efficient Insulation
- Energy-Efficient Doors
Outdoor Features
- Deck
- Covered patio or porch
Schools
- Gilmore Elementary School
- Victorylakes Intermediate School
- Clear Springs High School
Utilities
- Central Heating and Cooling System
- Heating System Uses Gas
Community Details
Overview
- Association fees include clubhouse, ground maintenance, recreation facilities
- Spectrum Management Association, Phone Number (832) 500-2301
- Built by Lennar
- Magnolia Creek Subdivision
Amenities
- Picnic Area
- Clubhouse
Recreation
- Golf Course Community
- Community Playground
- Community Pool
- Park
Map
Home Values in the Area
Average Home Value in this Area
Tax History
| Year | Tax Paid | Tax Assessment Tax Assessment Total Assessment is a certain percentage of the fair market value that is determined by local assessors to be the total taxable value of land and additions on the property. | Land | Improvement |
|---|---|---|---|---|
| 2024 | $7,160 | $512,448 | -- | -- |
| 2023 | $7,160 | $465,862 | $0 | $0 |
| 2022 | $8,581 | $423,511 | $0 | $0 |
| 2021 | $9,497 | $385,010 | $64,440 | $320,570 |
| 2020 | $10,028 | $385,010 | $64,440 | $320,570 |
| 2019 | $9,829 | $357,990 | $64,440 | $293,550 |
| 2018 | $1,893 | $64,440 | $64,440 | $0 |
Property History
| Date | Event | Price | Change | Sq Ft Price |
|---|---|---|---|---|
| 07/17/2025 07/17/25 | For Sale | $494,900 | -- | $159 / Sq Ft |
Purchase History
| Date | Type | Sale Price | Title Company |
|---|---|---|---|
| Vendors Lien | -- | North American Title |
Mortgage History
| Date | Status | Loan Amount | Loan Type |
|---|---|---|---|
| Open | $316,000 | New Conventional | |
| Closed | $315,924 | FHA |
Similar Homes in the area
Source: Houston Association of REALTORS®
MLS Number: 2948699
APN: 4908-0002-0010-000
- 2325 Vineyard Terrace Ln
- 2321 Vineyard Terrace Ln
- 2551 Goldeneye Ln
- 2543 Sandvalley Way
- 2335 Mayfield Trail Ct
- 2534 Sandvalley Way
- 2519 Flycatcher Cove Dr
- 2340 Brayden Mills Ln
- 2514 Goldeneye Ln
- 2274 Oakleaf Trail Ln
- 2623 Holbrook Springs Ln
- 2508 Siskin Trail
- 2119 Eagar Rd
- 2609 Holbrook Springs Ln
- 2502 Grey Kirby Dr
- 2616 Holbrook Springs Ln
- 2515 Grey Kirby Dr
- 2407 Florence Dr
- 2105 Eagar Rd
- 2280 Longspur Ln
- 2538 Sandvalley Way
- 2535 Sandvalley Way
- 2519 Flycatcher Cove Dr
- 2518 Sandvalley Way
- 2218 Longspur Ln
- 2528 Attwater Way
- 2210 Waters Edge Ln
- 2516 Royal Terns Ct
- 2629 Brown Pelican Ln
- 2633 Brown Pelican Ln
- 2109 Bisbee Rd
- 2019 Penwern Alley Ln
- 2812 Chinaberry Park Ln
- 2606 Slider Ct
- 2117 Quiet Falls Ln
- 2002 Tuscarora Ct
- 2613 Orion Dr
- 2602 Orion Dr
- 2107 Crossbay Ct
- 2220 Castle Dr






