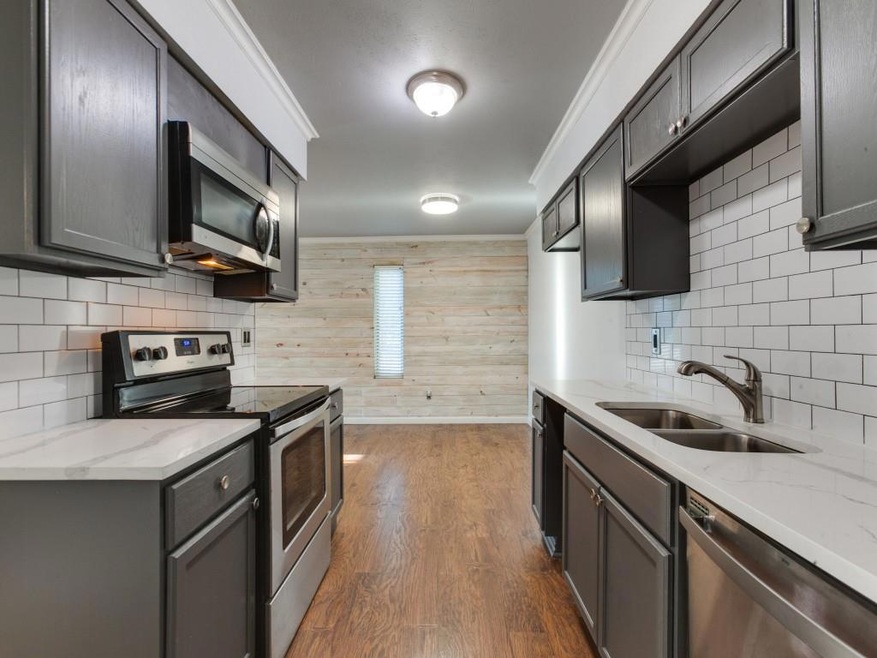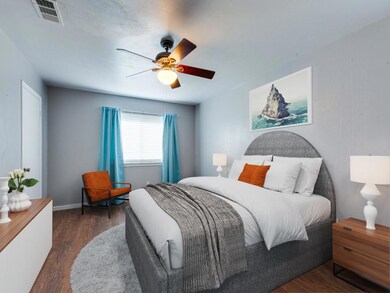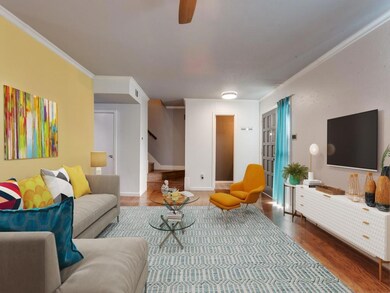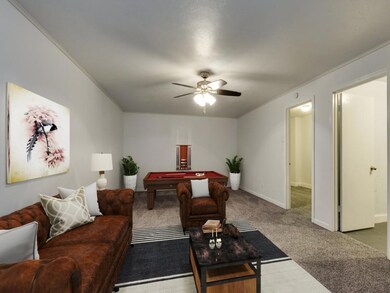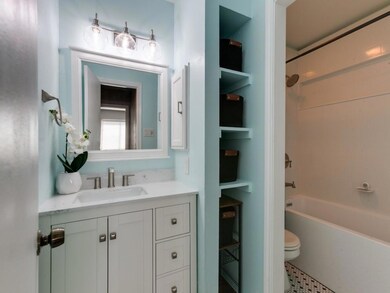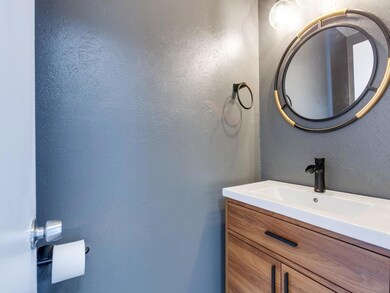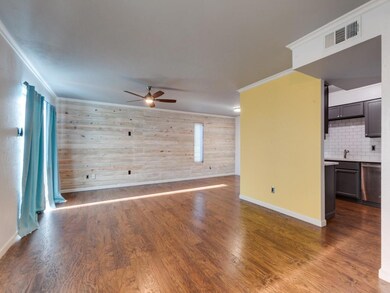
2608 Custer Pkwy Unit A Richardson, TX 75080
Canyon Creek NeighborhoodHighlights
- Outdoor Pool
- Contemporary Architecture
- Courtyard
- Aldridge Elementary School Rated A
- Cooling Available
- Ceramic Tile Flooring
About This Home
As of March 2023Lovely, corner unit condo with modern updates and open floor plan. This two bedroom, two and half bath has everything you need with a large patio for entertaining. Kitchen has painted cabinets and stainless steel appliances. Featured wood accent wall in living room is a plus. Bathrooms recently updated with gorgeous black and white tile. Basement has large open room with bonus office or storage. Full size laundry room in basement. This is low maintenance living with no yard to maintain. Close to restaurants and shops and minutes from GB Freeway. Plano ISD. It won't last long. HOA includes maintenance, pool access and water.
Property Details
Home Type
- Condominium
Year Built
- Built in 1973
Lot Details
- Wood Fence
HOA Fees
- $520 Monthly HOA Fees
Home Design
- Contemporary Architecture
- Slab Foundation
- Composition Roof
- Stucco
Interior Spaces
- 1,728 Sq Ft Home
- 3-Story Property
- Stacked Washer and Dryer
- Basement
Kitchen
- Electric Range
- Microwave
- Dishwasher
Flooring
- Carpet
- Laminate
- Ceramic Tile
Bedrooms and Bathrooms
- 2 Bedrooms
Parking
- 1 Attached Carport Space
- Assigned Parking
Outdoor Features
- Outdoor Pool
- Courtyard
Schools
- Aldridge Elementary School
- Wilson Middle School
- Vines High School
Utilities
- Cooling Available
- Heating Available
- High Speed Internet
- Cable TV Available
Community Details
- Association fees include full use of facilities, insurance, ground maintenance, maintenance structure, management fees, sewer, water
- Canyon Creek Ridge HOA, Phone Number (972) 359-1548
- Canyon Creek Ridge Subdivision
- Mandatory home owners association
Listing and Financial Details
- Legal Lot and Block 2 / W-2
- Assessor Parcel Number R01190W200201
- $4,534 per year unexempt tax
Map
Similar Homes in Richardson, TX
Home Values in the Area
Average Home Value in this Area
Property History
| Date | Event | Price | Change | Sq Ft Price |
|---|---|---|---|---|
| 03/01/2023 03/01/23 | Sold | -- | -- | -- |
| 02/01/2023 02/01/23 | Pending | -- | -- | -- |
| 01/08/2023 01/08/23 | Price Changed | $285,000 | -1.7% | $165 / Sq Ft |
| 12/11/2022 12/11/22 | Price Changed | $290,000 | -1.7% | $168 / Sq Ft |
| 11/13/2022 11/13/22 | Price Changed | $295,000 | -1.2% | $171 / Sq Ft |
| 10/21/2022 10/21/22 | For Sale | $298,700 | +38.9% | $173 / Sq Ft |
| 06/05/2020 06/05/20 | Sold | -- | -- | -- |
| 04/28/2020 04/28/20 | Pending | -- | -- | -- |
| 04/24/2020 04/24/20 | For Sale | $215,000 | -2.3% | $124 / Sq Ft |
| 04/29/2019 04/29/19 | Sold | -- | -- | -- |
| 03/27/2019 03/27/19 | Pending | -- | -- | -- |
| 03/11/2019 03/11/19 | For Sale | $220,000 | 0.0% | $127 / Sq Ft |
| 07/27/2018 07/27/18 | Rented | $1,695 | 0.0% | -- |
| 07/27/2018 07/27/18 | For Rent | $1,695 | -- | -- |
Source: North Texas Real Estate Information Systems (NTREIS)
MLS Number: 20191713
- 2630 Custer Pkwy Unit C
- 2638 Custer Pkwy Unit B
- 536 W Lookout Dr
- 405 Lawndale Dr
- 539 W Lookout Dr Unit 135
- 2645 Forest Grove Dr
- 409 Canyon Ridge Dr
- 419 Brook Glen Dr
- 316 Ridgewood Dr
- 310 Northview Dr
- 306 Ridgewood Dr
- 407 Valley Cove Dr
- 2410 Mesa Dr
- 2515 Cathedral Dr
- 2546 N Collins Blvd
- 303 Shady Hill Dr
- 2701 W Prairie Creek Dr
- 420 Forest Grove Dr
- 5 Forest Park Dr
- 2212 Ridge Crest Dr
