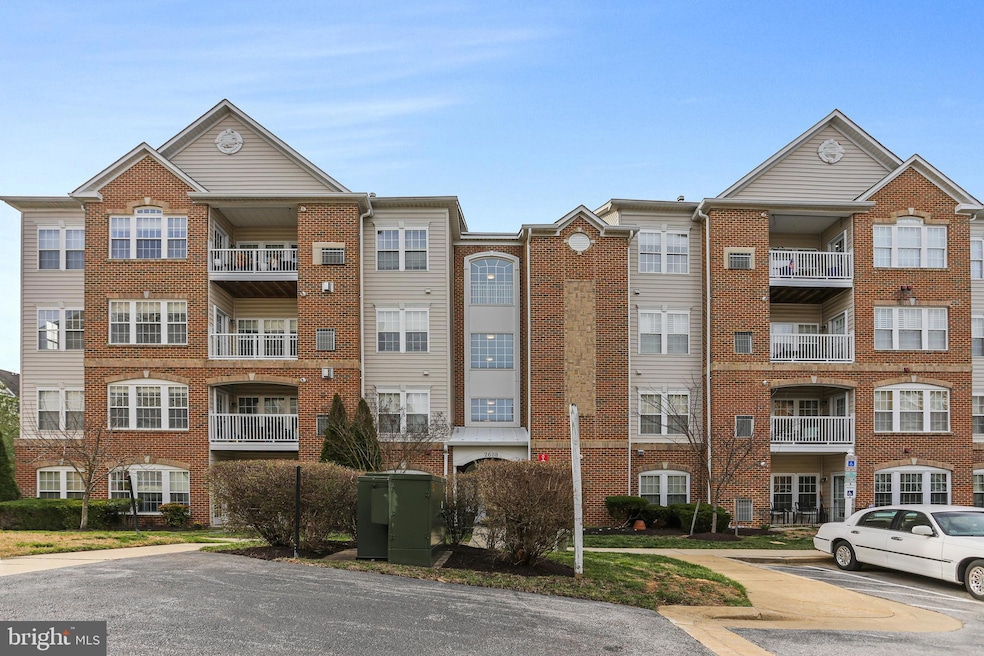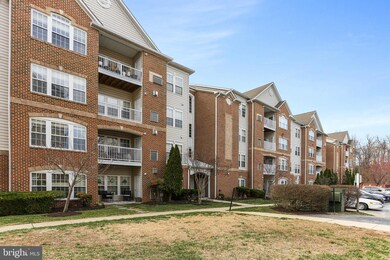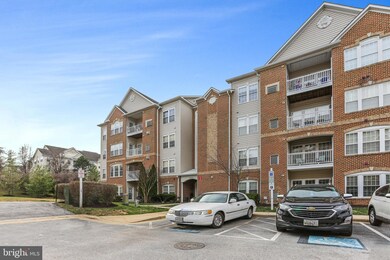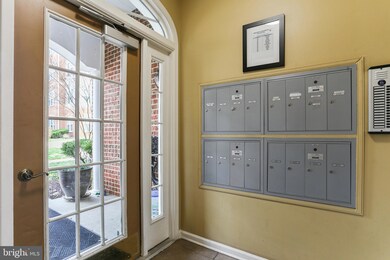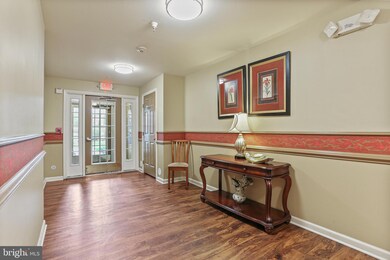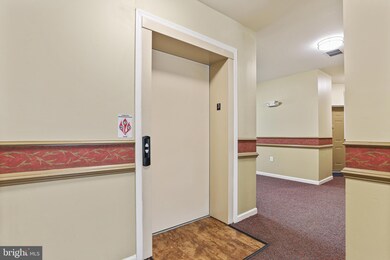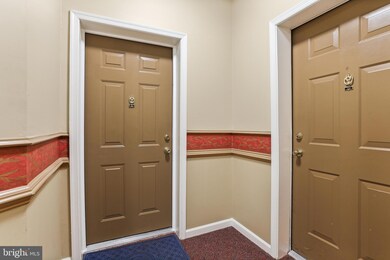
2608 Hoods Mill Ct Unit 301 Odenton, MD 21113
Gambrills NeighborhoodHighlights
- Senior Living
- Open Floorplan
- Main Floor Bedroom
- Eat-In Gourmet Kitchen
- Clubhouse
- 4-minute walk to GORC Park
About This Home
As of April 2025Welcome Home! This Active 55+ Community Makes For Easy, Low Maintenance Living! This 2 Bedroom, 2 Full bath, 3rd Floor Unit with Elevator Access has TONS of Natural Light with EXTRA Windows Due to Being on the End of the Building. Gas Fireplace Seen from Every Angle of Living Space Makes for Cozy Evenings. Tons of Closet Space, Including 2 Foyer Closets, Huge Walk In Closet in Primary Bedroom, Several Linen Closets & Laundry Room with Storage. Recent Improvements Include: Remodeled Kitchen with Stainless Steel Appliances, New Countertops, Hardware & Flooring (2022), Luxury Vinyl Plank Flooring In Breakfast Nook & Kitchen (2022), New HVAC! (2023), New Smoke Detector System (2023), Hall Bath Remodel with Removal Of Tub & Install of Shower Stall (2024). Several Room Freshly Painted (2024), Carpet & Unit Professionally Cleaned (2024). Covered Balcony with Retractable Screen Door For Fresh Air! Utility Closet In Shed Off Balcony So It Doesn't Take Up Space In The Unit! Full Size Washer & Dryer Closet with Storage. Community Has Easy Parking and Walking Paths! Across The Street From Gorc Park and Close To All The Retail Shops & Restaurants You Could Need! Commuter Friendly with Easy Access to Route 3, 175 and 32 and 97!
Property Details
Home Type
- Condominium
Est. Annual Taxes
- $3,231
Year Built
- Built in 2006
Lot Details
- Landscaped
- No Through Street
- Property is in very good condition
HOA Fees
- $406 Monthly HOA Fees
Home Design
- Slab Foundation
Interior Spaces
- 1,611 Sq Ft Home
- Property has 1 Level
- Open Floorplan
- Built-In Features
- Chair Railings
- Crown Molding
- Wainscoting
- Ceiling Fan
- Recessed Lighting
- Fireplace Mantel
- Gas Fireplace
- Window Treatments
- Window Screens
- French Doors
- Entrance Foyer
- Sitting Room
- Living Room
- Formal Dining Room
- Intercom
Kitchen
- Eat-In Gourmet Kitchen
- Breakfast Room
- Gas Oven or Range
- Built-In Range
- Built-In Microwave
- Ice Maker
- Dishwasher
- Stainless Steel Appliances
- Upgraded Countertops
- Disposal
Flooring
- Carpet
- Ceramic Tile
- Luxury Vinyl Plank Tile
Bedrooms and Bathrooms
- 2 Main Level Bedrooms
- En-Suite Primary Bedroom
- En-Suite Bathroom
- Walk-In Closet
- 2 Full Bathrooms
- Walk-in Shower
Laundry
- Laundry in unit
- Dryer
- Washer
Parking
- Parking Lot
- Unassigned Parking
Accessible Home Design
- Accessible Elevator Installed
- Halls are 36 inches wide or more
- Doors are 32 inches wide or more
- Level Entry For Accessibility
Outdoor Features
- Balcony
- Exterior Lighting
- Outdoor Grill
Schools
- Four Seasons Elementary School
- Arundel Middle School
- Arundel High School
Utilities
- Forced Air Heating and Cooling System
- Vented Exhaust Fan
- Electric Water Heater
Listing and Financial Details
- Assessor Parcel Number 020423090223125
- $300 Front Foot Fee per year
Community Details
Overview
- Senior Living
- Association fees include all ground fee, common area maintenance, exterior building maintenance, lawn maintenance, management, parking fee, snow removal, trash
- $25 Other Monthly Fees
- Senior Community | Residents must be 55 or older
- Low-Rise Condominium
- Eden Brook Condos
- Eden Brook Subdivision
- Property Manager
Amenities
- Picnic Area
- Common Area
- Clubhouse
- 1 Elevator
Recreation
- Jogging Path
Pet Policy
- Pets Allowed
- Pet Size Limit
Security
- Carbon Monoxide Detectors
- Fire and Smoke Detector
- Fire Sprinkler System
- Fire Escape
Ownership History
Purchase Details
Home Financials for this Owner
Home Financials are based on the most recent Mortgage that was taken out on this home.Purchase Details
Purchase Details
Home Financials for this Owner
Home Financials are based on the most recent Mortgage that was taken out on this home.Purchase Details
Home Financials for this Owner
Home Financials are based on the most recent Mortgage that was taken out on this home.Purchase Details
Home Financials for this Owner
Home Financials are based on the most recent Mortgage that was taken out on this home.Similar Homes in Odenton, MD
Home Values in the Area
Average Home Value in this Area
Purchase History
| Date | Type | Sale Price | Title Company |
|---|---|---|---|
| Deed | $355,000 | Admiral Title | |
| Deed | $355,000 | Admiral Title | |
| Interfamily Deed Transfer | -- | None Available | |
| Deed | $269,000 | Rgs Title Llc | |
| Deed | $292,190 | -- | |
| Deed | $292,190 | -- |
Mortgage History
| Date | Status | Loan Amount | Loan Type |
|---|---|---|---|
| Previous Owner | $228,650 | New Conventional | |
| Previous Owner | $189,000 | Stand Alone Refi Refinance Of Original Loan | |
| Previous Owner | $233,752 | Purchase Money Mortgage | |
| Previous Owner | $233,752 | Purchase Money Mortgage |
Property History
| Date | Event | Price | Change | Sq Ft Price |
|---|---|---|---|---|
| 04/04/2025 04/04/25 | Sold | $355,000 | +0.9% | $220 / Sq Ft |
| 03/23/2025 03/23/25 | Pending | -- | -- | -- |
| 03/21/2025 03/21/25 | For Sale | $352,000 | -- | $218 / Sq Ft |
Tax History Compared to Growth
Tax History
| Year | Tax Paid | Tax Assessment Tax Assessment Total Assessment is a certain percentage of the fair market value that is determined by local assessors to be the total taxable value of land and additions on the property. | Land | Improvement |
|---|---|---|---|---|
| 2024 | $2,661 | $260,367 | $0 | $0 |
| 2023 | $2,592 | $246,933 | $0 | $0 |
| 2022 | $2,423 | $233,500 | $116,700 | $116,800 |
| 2021 | $4,743 | $225,467 | $0 | $0 |
| 2020 | $2,290 | $217,433 | $0 | $0 |
| 2019 | $0 | $209,400 | $104,700 | $104,700 |
| 2018 | $2,069 | $204,033 | $0 | $0 |
| 2017 | $2,000 | $198,667 | $0 | $0 |
| 2016 | -- | $193,300 | $0 | $0 |
| 2015 | -- | $193,300 | $0 | $0 |
| 2014 | -- | $193,300 | $0 | $0 |
Agents Affiliated with this Home
-
Susan Romm

Seller's Agent in 2025
Susan Romm
Remax 100
(410) 715-3220
1 in this area
166 Total Sales
-
Brooke Romm

Seller Co-Listing Agent in 2025
Brooke Romm
Remax 100
(410) 715-3260
2 in this area
99 Total Sales
-
Margarita Kinstler

Buyer's Agent in 2025
Margarita Kinstler
Douglas Realty, LLC
(410) 224-4400
1 in this area
41 Total Sales
Map
Source: Bright MLS
MLS Number: MDAA2108130
APN: 04-230-90223125
- 2604 Clarion Ct
- 1009 Samantha Ln Unit 302
- 2523 Black Oak Way
- 931 Deerberry Ct
- 2646 Didelphis Dr
- 2637 Raptor Dr
- 2844 Settlers View Dr
- 2639 Raptor Dr
- 848 Sunny Chapel Rd
- 2433 Killarney Terrace
- 810 Broken Twig Ct
- 2430 Jostaberry Way
- 2504 Maytime Dr
- 2816 Piscataway Run Dr
- 2738 Fresh Water Way
- 2493 Wintergreen Way
- 2612 Summers Ridge Dr
- 2311 Crosslanes Way
- 955 Fall Ridge Way
- 899 Winterhaven Dr
