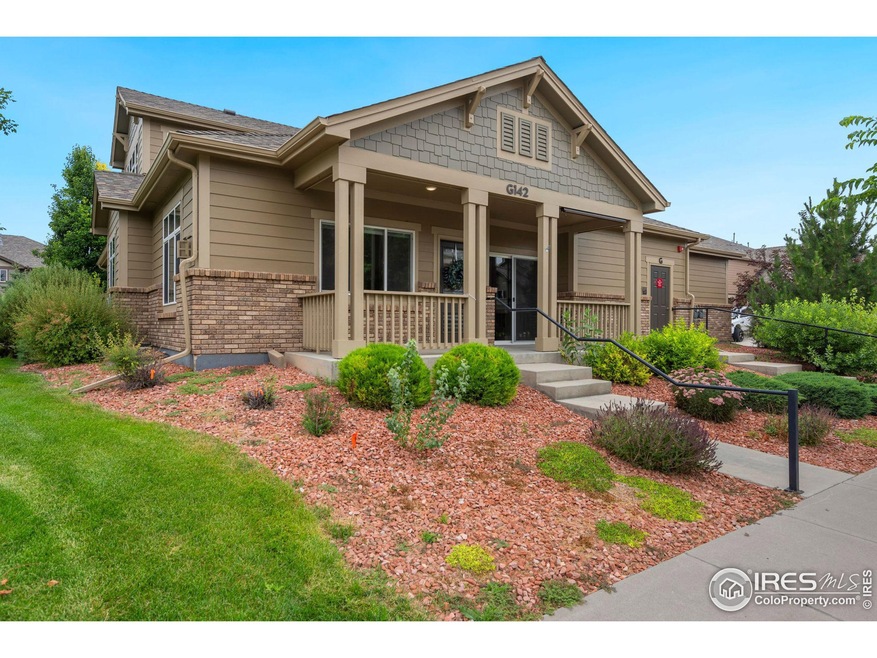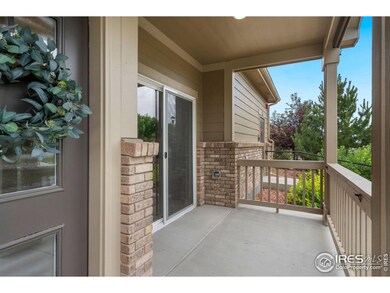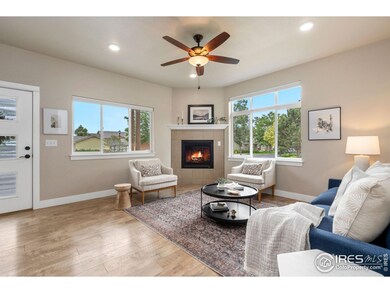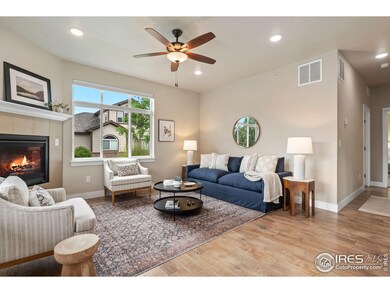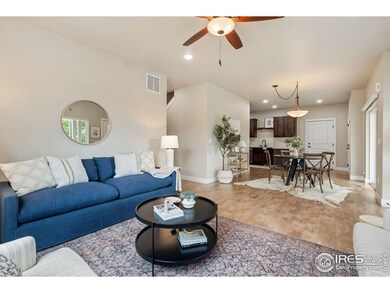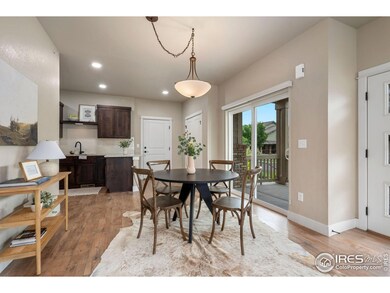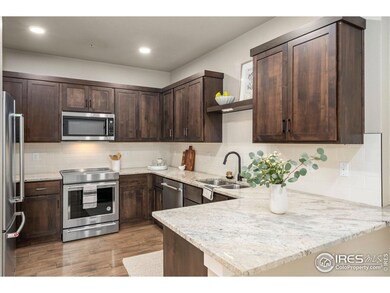
2608 Kansas Dr Unit 142 Fort Collins, CO 80525
Rigden Farm NeighborhoodHighlights
- Two Primary Bedrooms
- Open Floorplan
- Wood Flooring
- Riffenburgh Elementary School Rated A-
- Contemporary Architecture
- Main Floor Bedroom
About This Home
As of November 2024Fabulous 4 BR, 4 BA townhouse with the maintenance provided for you...WOWZER! Plus the ambiance and enjoyment of the Rigden Farm neighborhood. This home features two primary suites, one main floor and one on the second floor, plus a flex room (bedroom or office) on the main floor. The kitchen includes all Kitchenaide SS appliances and a pantry large enough for your foodstuffs and a stackable washer and dryer if you choose both. Loads of room in the finished basement, and an oversized 1-car attached garage. Wait 'til you see the finished basement with bar and beverage refrigerator. GO and Show through Showing Time.
Townhouse Details
Home Type
- Townhome
Est. Annual Taxes
- $2,845
Year Built
- Built in 2016
Lot Details
- 1,619 Sq Ft Lot
- East Facing Home
HOA Fees
- $350 Monthly HOA Fees
Parking
- 1 Car Attached Garage
- Garage Door Opener
Home Design
- Contemporary Architecture
- Wood Frame Construction
- Composition Roof
Interior Spaces
- 2,883 Sq Ft Home
- 2-Story Property
- Open Floorplan
- Bar Fridge
- Ceiling Fan
- Gas Fireplace
- Family Room
- Dining Room
- Basement Fills Entire Space Under The House
Kitchen
- Electric Oven or Range
- Self-Cleaning Oven
- Microwave
- Dishwasher
- Disposal
Flooring
- Wood
- Carpet
- Luxury Vinyl Tile
Bedrooms and Bathrooms
- 4 Bedrooms
- Main Floor Bedroom
- Double Master Bedroom
- Walk-In Closet
- Primary Bathroom is a Full Bathroom
Laundry
- Laundry on lower level
- Washer and Dryer Hookup
Outdoor Features
- Patio
- Exterior Lighting
Schools
- Riffenburgh Elementary School
- Lesher Middle School
- Ft Collins High School
Utilities
- Forced Air Heating and Cooling System
- High Speed Internet
- Cable TV Available
Listing and Financial Details
- Assessor Parcel Number R1664070
Community Details
Overview
- Association fees include common amenities, trash, snow removal, ground maintenance, management, maintenance structure, hazard insurance
- Rigden Farm Subdivision
Recreation
- Park
Similar Homes in Fort Collins, CO
Home Values in the Area
Average Home Value in this Area
Property History
| Date | Event | Price | Change | Sq Ft Price |
|---|---|---|---|---|
| 11/14/2024 11/14/24 | Sold | $550,000 | 0.0% | $191 / Sq Ft |
| 07/01/2024 07/01/24 | For Sale | $550,000 | +28.8% | $191 / Sq Ft |
| 06/24/2022 06/24/22 | Off Market | $427,000 | -- | -- |
| 10/19/2021 10/19/21 | Off Market | $312,490 | -- | -- |
| 03/26/2021 03/26/21 | Sold | $427,000 | -0.7% | $148 / Sq Ft |
| 02/16/2021 02/16/21 | For Sale | $430,000 | +7.5% | $149 / Sq Ft |
| 01/28/2019 01/28/19 | Off Market | $399,900 | -- | -- |
| 05/25/2018 05/25/18 | Sold | $399,900 | -3.6% | $139 / Sq Ft |
| 04/25/2018 04/25/18 | Pending | -- | -- | -- |
| 04/09/2018 04/09/18 | For Sale | $415,000 | +32.8% | $144 / Sq Ft |
| 03/27/2017 03/27/17 | Sold | $312,490 | 0.0% | $114 / Sq Ft |
| 09/22/2016 09/22/16 | Pending | -- | -- | -- |
| 09/22/2016 09/22/16 | For Sale | $312,490 | -- | $114 / Sq Ft |
Tax History Compared to Growth
Agents Affiliated with this Home
-
Lee Ralston Cord

Seller's Agent in 2024
Lee Ralston Cord
West and Main Homes
(970) 215-9658
3 in this area
41 Total Sales
-
Philip Cooper

Buyer's Agent in 2024
Philip Cooper
Group Harmony
(970) 232-4844
1 in this area
78 Total Sales
-
B
Seller's Agent in 2021
Blake Humphrey
C3 Real Estate Solutions, LLC
-
Becky Vasos

Seller's Agent in 2018
Becky Vasos
Group Harmony
(970) 217-9874
57 Total Sales
-
Robert Crow

Buyer's Agent in 2018
Robert Crow
Grey Rock Realty
(970) 692-1724
6 in this area
230 Total Sales
-
Devin Ferrey
D
Seller's Agent in 2017
Devin Ferrey
FR Properties Ltd
(970) 691-1234
1 in this area
23 Total Sales
Map
Source: IRES MLS
MLS Number: 1013393
- 2608 Kansas Dr Unit 119
- 2608 Kansas Dr Unit B-108
- 2621 Rigden Pkwy Unit H5
- 2556 Des Moines Dr Unit 103
- 2550 Custer Dr
- 2702 Rigden Pkwy Unit 5
- 2241 Limon Dr Unit 204
- 2821 Willow Tree Ln Unit F
- 2862 Kansas Dr Unit E
- 2750 Illinois Dr Unit 102
- 2450 Windrow Dr Unit E106
- 2450 Windrow Dr Unit E203
- 2908 Des Moines Dr
- 2133 Krisron Rd Unit C-301
- 2133 Krisron Rd Unit D-103
- 2133 Krisron Rd Unit A-202
- 2133 Katahdin Dr
- 2037 Custer Dr
- 2975 Denver Dr
- 2127 Nancy Gray Ave
