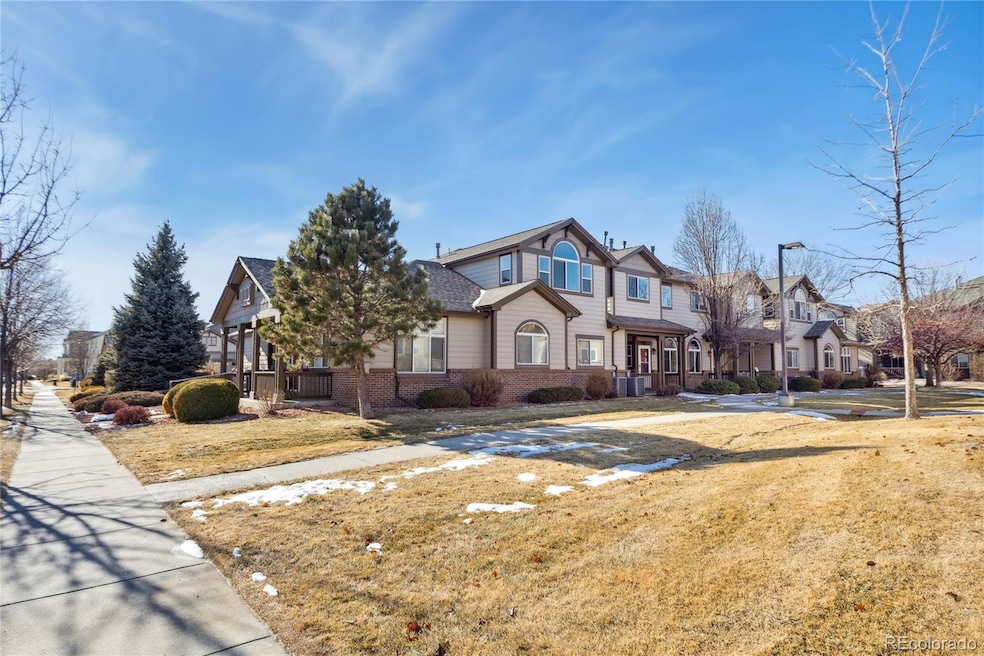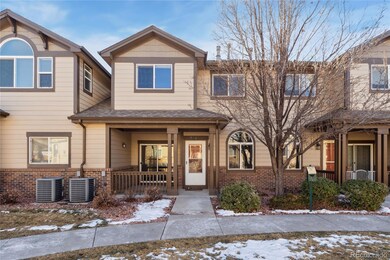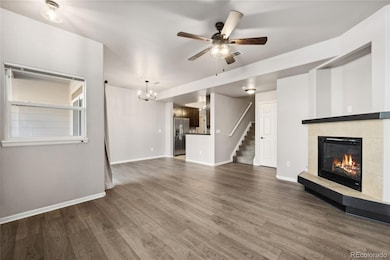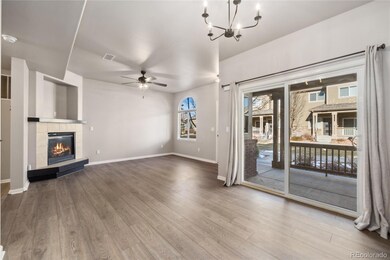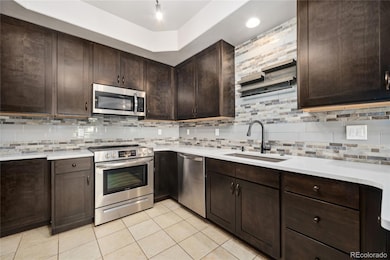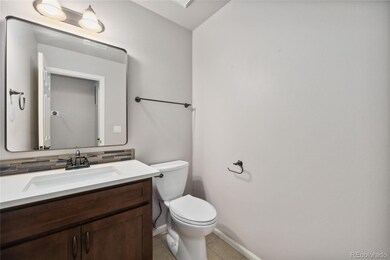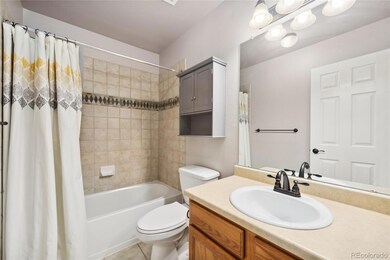
2608 Kansas Dr Unit E-131 Fort Collins, CO 80525
Rigden Farm NeighborhoodHighlights
- Contemporary Architecture
- Bonus Room
- 1 Car Attached Garage
- Riffenburgh Elementary School Rated A-
- Covered patio or porch
- Tile Flooring
About This Home
As of April 2025Welcome Home! 2-story townhome style condo - convenient to shopping, restaurants, trails, parks and more. Spacious and comfortable living with 3 bedrooms, 4 bathrooms and an attached garage! Enjoy warm summer evenings from the covered front patio facing neighborhood green space. Main level offers recently installed vinyl plank and tile floors, cozy gas fireplace in the living room and plenty of cabinet storage in the kitchen. Kitchen appliances are less than 2 years old. Upstairs you'll find 2 bedrooms, each with their own bathroom. Walk in closet in Primary Bedroom. Laundry room is conveniently located on the 2nd floor and washer and dryer are included. The finished basement features an additional bedroom, 3/4 bathroom and bonus room. Interior was professionally painted within the last 2 years as well.
Last Agent to Sell the Property
HomeSmart Brokerage Email: greg.goddard@yahoo.com,303-704-3828 License #100070394 Listed on: 01/18/2025

Townhouse Details
Home Type
- Townhome
Est. Annual Taxes
- $2,202
Year Built
- Built in 2005 | Remodeled
Lot Details
- 555 Sq Ft Lot
- Two or More Common Walls
HOA Fees
- $350 Monthly HOA Fees
Parking
- 1 Car Attached Garage
Home Design
- Contemporary Architecture
- Brick Exterior Construction
- Composition Roof
Interior Spaces
- 2-Story Property
- Gas Fireplace
- Window Treatments
- Living Room with Fireplace
- Bonus Room
Kitchen
- Oven
- Dishwasher
- Disposal
Flooring
- Carpet
- Laminate
- Tile
Bedrooms and Bathrooms
- 3 Bedrooms
Laundry
- Laundry in unit
- Dryer
- Washer
Finished Basement
- Sump Pump
- Bedroom in Basement
- 1 Bedroom in Basement
Home Security
Schools
- Riffenburgh Elementary School
- Lesher Middle School
- Fort Collins High School
Utilities
- Forced Air Heating and Cooling System
- 220 Volts
- 110 Volts
- Gas Water Heater
- Phone Connected
- Cable TV Available
Additional Features
- Smoke Free Home
- Covered patio or porch
Listing and Financial Details
- Exclusions: Seller's Personal Property
- Assessor Parcel Number R1640383
Community Details
Overview
- Association fees include reserves, insurance, ground maintenance, maintenance structure, sewer, snow removal, trash, water
- East Village At Rigden Farm Association, Phone Number (970) 226-1324
- Ast Village At Rigden Farm Subdivision
Pet Policy
- Dogs and Cats Allowed
Security
- Carbon Monoxide Detectors
- Fire and Smoke Detector
Ownership History
Purchase Details
Home Financials for this Owner
Home Financials are based on the most recent Mortgage that was taken out on this home.Purchase Details
Home Financials for this Owner
Home Financials are based on the most recent Mortgage that was taken out on this home.Purchase Details
Home Financials for this Owner
Home Financials are based on the most recent Mortgage that was taken out on this home.Purchase Details
Purchase Details
Home Financials for this Owner
Home Financials are based on the most recent Mortgage that was taken out on this home.Purchase Details
Purchase Details
Home Financials for this Owner
Home Financials are based on the most recent Mortgage that was taken out on this home.Similar Homes in Fort Collins, CO
Home Values in the Area
Average Home Value in this Area
Purchase History
| Date | Type | Sale Price | Title Company |
|---|---|---|---|
| Quit Claim Deed | -- | Land Title | |
| Special Warranty Deed | $419,000 | Land Title Guarantee | |
| Warranty Deed | $385,000 | -- | |
| Warranty Deed | $295,000 | Tggt | |
| Interfamily Deed Transfer | -- | None Available | |
| Warranty Deed | $209,000 | Land Title Guarantee Company | |
| Warranty Deed | $159,000 | Unified Title Company Of Nor | |
| Warranty Deed | $137,000 | None Available |
Mortgage History
| Date | Status | Loan Amount | Loan Type |
|---|---|---|---|
| Open | $406,430 | New Conventional | |
| Previous Owner | $288,750 | New Conventional | |
| Previous Owner | $272,000 | New Conventional | |
| Previous Owner | $279,500 | New Conventional | |
| Previous Owner | $156,750 | New Conventional | |
| Previous Owner | $136,400 | Purchase Money Mortgage |
Property History
| Date | Event | Price | Change | Sq Ft Price |
|---|---|---|---|---|
| 04/23/2025 04/23/25 | Sold | $419,000 | 0.0% | $250 / Sq Ft |
| 03/31/2025 03/31/25 | Pending | -- | -- | -- |
| 03/26/2025 03/26/25 | Price Changed | $419,000 | -0.9% | $250 / Sq Ft |
| 01/18/2025 01/18/25 | For Sale | $423,000 | +9.9% | $252 / Sq Ft |
| 11/04/2022 11/04/22 | Sold | $385,000 | -3.8% | $228 / Sq Ft |
| 10/14/2022 10/14/22 | Pending | -- | -- | -- |
| 10/11/2022 10/11/22 | For Sale | $400,000 | 0.0% | $237 / Sq Ft |
| 10/07/2022 10/07/22 | Pending | -- | -- | -- |
| 09/24/2022 09/24/22 | Price Changed | $400,000 | -2.4% | $237 / Sq Ft |
| 09/02/2022 09/02/22 | Price Changed | $410,000 | -1.2% | $243 / Sq Ft |
| 08/10/2022 08/10/22 | For Sale | $415,000 | 0.0% | $246 / Sq Ft |
| 08/08/2022 08/08/22 | Pending | -- | -- | -- |
| 07/22/2022 07/22/22 | For Sale | $415,000 | +40.7% | $246 / Sq Ft |
| 01/28/2019 01/28/19 | Off Market | $295,000 | -- | -- |
| 01/28/2019 01/28/19 | Off Market | $209,000 | -- | -- |
| 09/06/2017 09/06/17 | Sold | $295,000 | -1.7% | $156 / Sq Ft |
| 08/07/2017 08/07/17 | Pending | -- | -- | -- |
| 07/13/2017 07/13/17 | For Sale | $300,000 | +43.5% | $159 / Sq Ft |
| 07/01/2013 07/01/13 | Sold | $209,000 | -2.8% | $111 / Sq Ft |
| 06/01/2013 06/01/13 | Pending | -- | -- | -- |
| 05/17/2013 05/17/13 | For Sale | $215,000 | -- | $114 / Sq Ft |
Tax History Compared to Growth
Tax History
| Year | Tax Paid | Tax Assessment Tax Assessment Total Assessment is a certain percentage of the fair market value that is determined by local assessors to be the total taxable value of land and additions on the property. | Land | Improvement |
|---|---|---|---|---|
| 2025 | $2,314 | $27,805 | $7,638 | $20,167 |
| 2024 | $2,202 | $27,805 | $7,638 | $20,167 |
| 2022 | $2,053 | $21,747 | $4,935 | $16,812 |
| 2021 | $2,075 | $22,373 | $5,077 | $17,296 |
| 2020 | $2,089 | $22,330 | $5,077 | $17,253 |
| 2019 | $2,098 | $22,330 | $5,077 | $17,253 |
| 2018 | $1,881 | $20,642 | $5,112 | $15,530 |
| 2017 | $1,875 | $20,642 | $5,112 | $15,530 |
| 2016 | $1,566 | $17,154 | $3,582 | $13,572 |
| 2015 | $1,555 | $17,150 | $3,580 | $13,570 |
| 2014 | $1,153 | $12,640 | $2,790 | $9,850 |
Agents Affiliated with this Home
-

Seller's Agent in 2025
Greg Goddard
HomeSmart
(303) 704-3828
2 in this area
10 Total Sales
-

Buyer's Agent in 2025
Colin Fitzgerald
Coldwell Banker Realty-NOCO
(970) 889-8800
1 in this area
7 Total Sales
-
S
Seller's Agent in 2022
Shelly Goldrich
The Group Inc - Horsetooth
-

Seller's Agent in 2017
Gregory Bever
Group Harmony
(970) 229-0700
38 Total Sales
-
C
Seller's Agent in 2013
Carolyn LaMaster
C3 Real Estate Solutions, LLC
-
L
Buyer's Agent in 2013
Leslie Seier
Resident Realty
(970) 282-8585
9 Total Sales
Map
Source: REcolorado®
MLS Number: 6929779
APN: 87292-76-131
- 2608 Kansas Dr Unit 119
- 2608 Kansas Dr Unit B-108
- 2621 Rigden Pkwy Unit 2
- 2621 Rigden Pkwy Unit H5
- 2556 Des Moines Dr Unit 103
- 2550 Custer Dr
- 2702 Rigden Pkwy Unit 5
- 2241 Limon Dr Unit 204
- 2315 Haymeadow Way
- 2862 Kansas Dr Unit E
- 2750 Illinois Dr Unit 102
- 2450 Windrow Dr Unit E104
- 2450 Windrow Dr Unit E106
- 2450 Windrow Dr Unit E203
- 2133 Krisron Rd Unit D-103
- 2133 Krisron Rd Unit A-202
- 2133 Katahdin Dr
- 2975 Denver Dr
- 2110 Nancy Gray Ave
- 3218 Wetterhorn Dr
