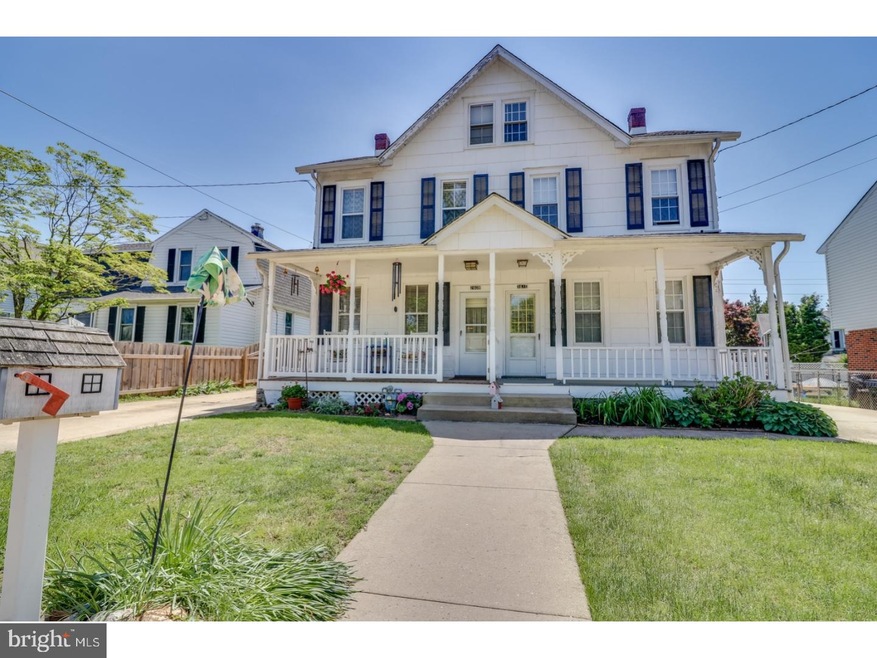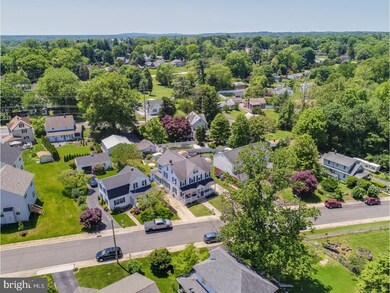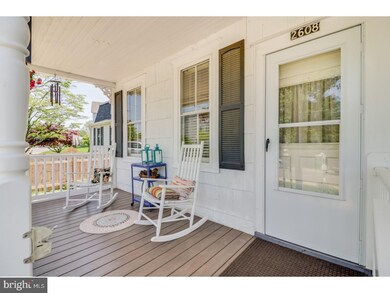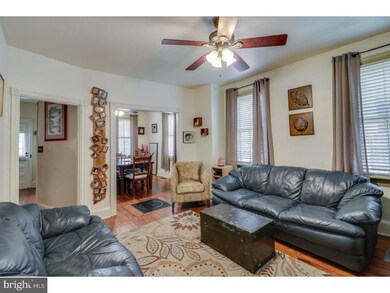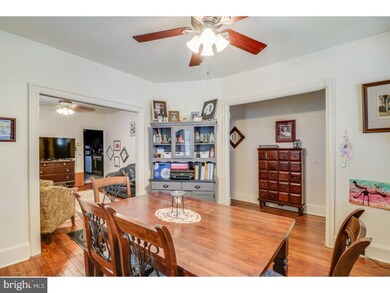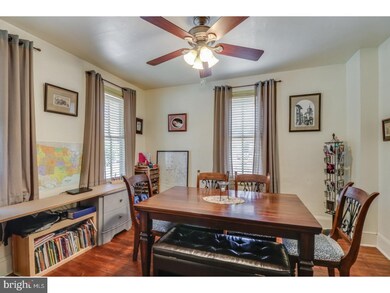
2608 Maple Ave Wilmington, DE 19808
Westminster NeighborhoodEstimated Value: $289,000 - $315,000
Highlights
- Wood Flooring
- Attic
- Eat-In Kitchen
- Victorian Architecture
- Porch
- Back, Front, and Side Yard
About This Home
As of September 2018What a difference location can make! Backing to historic Brandywine Springs Park, the 85 acres that would become The Cedars is one of the first planned communities known as a trolley suburb. At the turn of the last century, the trolley, or streetcar, allowed people to live outside the city of Wilmington but have easy access to transportation in order to commute for work or pleasure. Unlike other developments of the time, there was no "builder tie-in." Residents purchased their lot and were free to hire a builder of their choice or build it themselves. For this reason, The Cedars comprises a wide assortment of architectural styles. The inviting front porch with its Trex decking greets visitors and offers a delightful spot to sit and relax. Comfortable living is immediately evident upon entry into this handsomely modernized Victorian-style twin. The updated interior offers many wonderful features including original four- and six panel wooden doors, large windows, original woodwork, wood floors, lots of storage, and a terrific walk-up attic just awaiting your finishing touches! Equally charming, the well-sized formal living room and adjoining dining room are the perfect venue for entertaining family and friends. The spacious eat-in kitchen features a new five-burner gas range and new overhead microwave, tile flooring, custom countertops, double sink, ceiling fan, and lots of cabinets. Further investigation of the main level leads you to a laundry room and full bath off the kitchen as well as an enclosed side porch with direct access to the large, fenced-in yard. Upstairs you will discover three generously sized carpeted bedrooms and a full hall bath with many updates. A usable basement and ample off-street parking are two additional highlights. Add on the close proximity to major roadways, shopping, dining, and parkland, and this could be just the right home for you!
Last Agent to Sell the Property
David Smyth
EXP Realty, LLC Listed on: 05/23/2018
Townhouse Details
Home Type
- Townhome
Est. Annual Taxes
- $985
Year Built
- Built in 1920
Lot Details
- 3,485 Sq Ft Lot
- Lot Dimensions are 28x125
- Back, Front, and Side Yard
- Property is in good condition
HOA Fees
- $2 Monthly HOA Fees
Home Design
- Semi-Detached or Twin Home
- Victorian Architecture
- Pitched Roof
- Shingle Roof
- Wood Siding
- Concrete Perimeter Foundation
Interior Spaces
- 1,575 Sq Ft Home
- Property has 2 Levels
- Ceiling height of 9 feet or more
- Ceiling Fan
- Living Room
- Dining Room
- Unfinished Basement
- Basement Fills Entire Space Under The House
- Laundry on main level
- Attic
Kitchen
- Eat-In Kitchen
- Built-In Range
- Built-In Microwave
- Dishwasher
- Disposal
Flooring
- Wood
- Wall to Wall Carpet
- Tile or Brick
Bedrooms and Bathrooms
- 3 Bedrooms
- En-Suite Primary Bedroom
- 2 Full Bathrooms
- Walk-in Shower
Parking
- 2 Open Parking Spaces
- 2 Parking Spaces
- Driveway
Outdoor Features
- Exterior Lighting
- Shed
- Porch
Utilities
- Forced Air Heating and Cooling System
- Heating System Uses Oil
- 100 Amp Service
- Natural Gas Water Heater
- Cable TV Available
Community Details
- Cedars Subdivision
Listing and Financial Details
- Tax Lot 155
- Assessor Parcel Number 08-033.30-155
Ownership History
Purchase Details
Home Financials for this Owner
Home Financials are based on the most recent Mortgage that was taken out on this home.Purchase Details
Purchase Details
Home Financials for this Owner
Home Financials are based on the most recent Mortgage that was taken out on this home.Purchase Details
Home Financials for this Owner
Home Financials are based on the most recent Mortgage that was taken out on this home.Similar Homes in Wilmington, DE
Home Values in the Area
Average Home Value in this Area
Purchase History
| Date | Buyer | Sale Price | Title Company |
|---|---|---|---|
| Ross Joseph D | -- | None Available | |
| Irwin Melissa Carroll | -- | None Available | |
| Bloomingdale Melissa Carroll | $201,000 | None Available | |
| Anderson Lisa W | $149,000 | -- |
Mortgage History
| Date | Status | Borrower | Loan Amount |
|---|---|---|---|
| Open | Ross Sara E | $194,942 | |
| Closed | Ross Joseph D | $185,576 | |
| Closed | Ross Joseph D | $9,278 | |
| Previous Owner | Bloomingdale Melissa Carroll | $160,800 | |
| Previous Owner | Anderson Lisa W | $113,600 |
Property History
| Date | Event | Price | Change | Sq Ft Price |
|---|---|---|---|---|
| 09/26/2018 09/26/18 | Sold | $189,000 | -2.6% | $120 / Sq Ft |
| 08/21/2018 08/21/18 | Pending | -- | -- | -- |
| 06/03/2018 06/03/18 | For Sale | $194,000 | 0.0% | $123 / Sq Ft |
| 06/03/2018 06/03/18 | Pending | -- | -- | -- |
| 05/23/2018 05/23/18 | For Sale | $194,000 | -- | $123 / Sq Ft |
Tax History Compared to Growth
Tax History
| Year | Tax Paid | Tax Assessment Tax Assessment Total Assessment is a certain percentage of the fair market value that is determined by local assessors to be the total taxable value of land and additions on the property. | Land | Improvement |
|---|---|---|---|---|
| 2024 | $1,138 | $30,800 | $6,800 | $24,000 |
| 2023 | $1,004 | $30,800 | $6,800 | $24,000 |
| 2022 | $1,016 | $30,800 | $6,800 | $24,000 |
| 2021 | $1,016 | $30,800 | $6,800 | $24,000 |
| 2020 | $1,019 | $30,800 | $6,800 | $24,000 |
| 2019 | $1,198 | $30,800 | $6,800 | $24,000 |
| 2018 | $321 | $30,800 | $6,800 | $24,000 |
| 2017 | $941 | $30,800 | $6,800 | $24,000 |
| 2016 | $941 | $30,800 | $6,800 | $24,000 |
| 2015 | $882 | $30,800 | $6,800 | $24,000 |
| 2014 | $816 | $30,800 | $6,800 | $24,000 |
Agents Affiliated with this Home
-

Seller's Agent in 2018
David Smyth
EXP Realty, LLC
-
Anne Hardesty
A
Buyer's Agent in 2018
Anne Hardesty
Long & Foster
(302) 598-0423
1 Total Sale
Map
Source: Bright MLS
MLS Number: 1001548414
APN: 08-033.30-155
- 2507 Newport Gap Pike
- 2402 Maple Ave
- 607 Greenbank Rd
- 2721 Newell Dr
- 3007 Faulkland Rd
- 2619 Newell Dr
- 2804 Herbert Dr
- 3203 Dunlap Dr
- 3831 Katherine Ave
- 3838 Eunice Ave
- 407 Arcadia Way
- 2313 Alister Dr
- 213 Athena Ct
- 2110 Elder Dr
- 3005 Duncan Rd
- 617 Armstrong Ave
- 3419 LOT 4 Old Capitol Trail
- 3419 LOT 3 Old Capitol Trail
- 3419 LOT 2 Old Capitol Trail
- 3419 LOT 5 Old Capitol Trail
- 2608 Maple Ave
- 2610 Maple Ave
- 2606 Maple Ave
- 2612 Maple Ave
- 2605 Newport Gap Pike
- 9 Harrison Ave
- 2609 Newport Gap Pike
- 7 Harrison Ave
- 2603 Maple Ave
- 2605 Maple Ave
- 2616 Maple Ave
- 2601 Maple Ave
- 2603 Newport Gap Pike
- 2611 Newport Gap Pike
- 2611 Maple Ave
- 2601 Newport Gap Pike
- 123 Harrison Ave
- 2518 Maple Ave
- 2516 Maple Ave
- 2604 1/2 Cedar Ave
