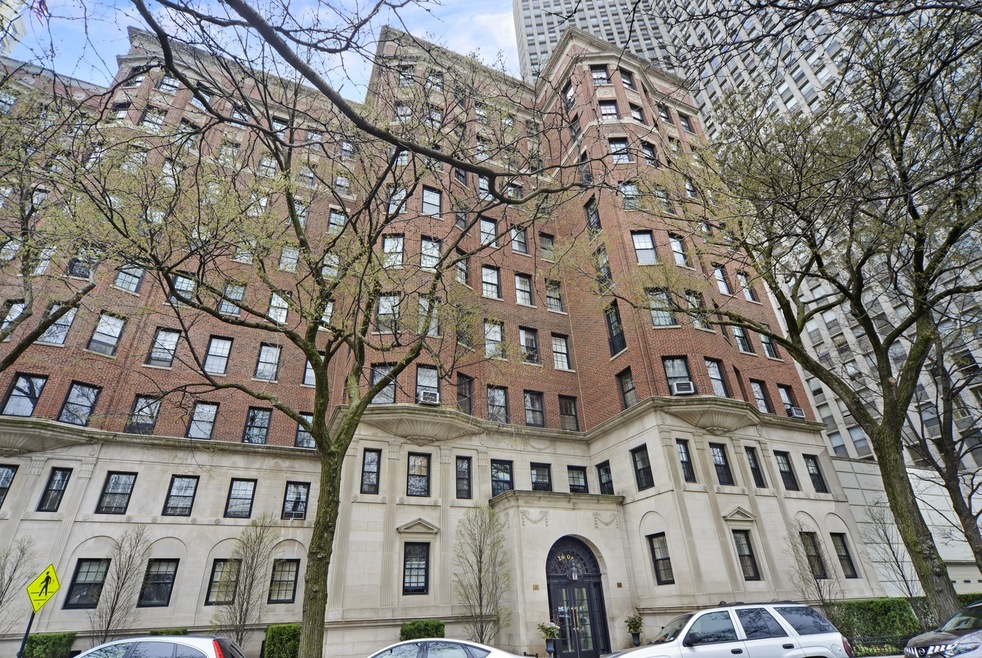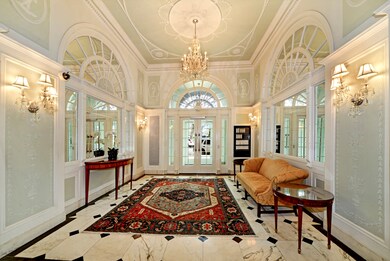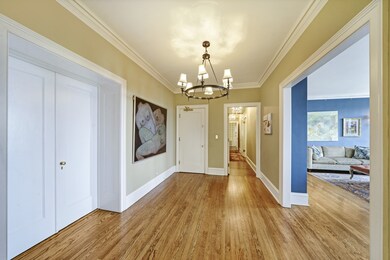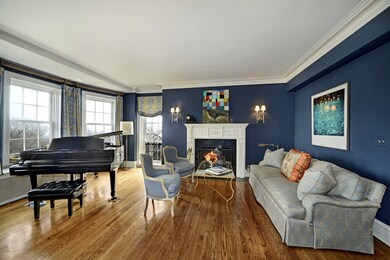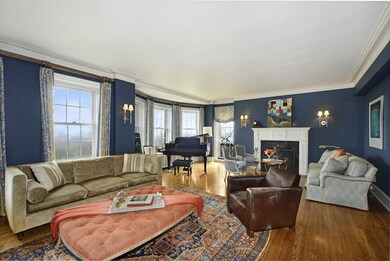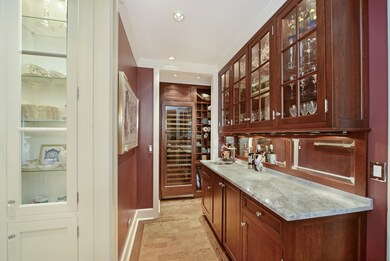
Malborough 2608 N Lakeview Ave Unit 7A Chicago, IL 60614
Lincoln Park NeighborhoodEstimated Value: $1,453,303 - $1,538,000
Highlights
- Lake Front
- Property is near a park
- Home Office
- Alcott Elementary School Rated A-
- Wood Flooring
- 1-minute walk to Sunshine Playground
About This Home
As of October 2018The Marlborough, designed by famed architect Robert DeGolyer and completed in the 1920s. Extraordinary, gracious, and beautiful high-floor unit with over 3900 square feet of expansive living. Vintage apartment overlooking the park with beautiful lake views. Exquisite formal entertaining rooms, private foyer entrance, complete renovation of master bathroom, wet bar with 150 bottle wine fridge. Parking next door at 2626 Lakeview.
Last Agent to Sell the Property
Jameson Sotheby's Intl Realty License #475147942 Listed on: 05/14/2018

Property Details
Home Type
- Condominium
Est. Annual Taxes
- $25,488
Year Built
- 1912
Lot Details
- Lake Front
- Southern Exposure
- East or West Exposure
HOA Fees
- $3,499 per month
Parking
- Detached Garage
- Heated Garage
- Transferrable Lease on Garage
- Parking Included in Price
Home Design
- Brick Exterior Construction
Interior Spaces
- Primary Bathroom is a Full Bathroom
- Bar Fridge
- Dry Bar
- Wood Burning Fireplace
- Entrance Foyer
- Home Office
- Storage
- Wood Flooring
- Door Monitored By TV
Kitchen
- Oven or Range
- Microwave
- Bar Refrigerator
- Dishwasher
- Stainless Steel Appliances
- Kitchen Island
Laundry
- Dryer
- Washer
Eco-Friendly Details
- North or South Exposure
Location
- Property is near a park
- City Lot
Utilities
- SpacePak Central Air
- Hot Water Heating System
- Lake Michigan Water
Listing and Financial Details
- Homeowner Tax Exemptions
Community Details
Pet Policy
- Pets Allowed
Security
- Storm Screens
Ownership History
Purchase Details
Home Financials for this Owner
Home Financials are based on the most recent Mortgage that was taken out on this home.Purchase Details
Home Financials for this Owner
Home Financials are based on the most recent Mortgage that was taken out on this home.Purchase Details
Home Financials for this Owner
Home Financials are based on the most recent Mortgage that was taken out on this home.Purchase Details
Home Financials for this Owner
Home Financials are based on the most recent Mortgage that was taken out on this home.Purchase Details
Home Financials for this Owner
Home Financials are based on the most recent Mortgage that was taken out on this home.Purchase Details
Home Financials for this Owner
Home Financials are based on the most recent Mortgage that was taken out on this home.Purchase Details
Home Financials for this Owner
Home Financials are based on the most recent Mortgage that was taken out on this home.Purchase Details
Home Financials for this Owner
Home Financials are based on the most recent Mortgage that was taken out on this home.Similar Homes in Chicago, IL
Home Values in the Area
Average Home Value in this Area
Purchase History
| Date | Buyer | Sale Price | Title Company |
|---|---|---|---|
| Sudler Louis C | $1,660,000 | North American Title Company | |
| Raviv Joseph | $1,700,000 | Ats | |
| Fink Allison | $250,000 | Multiple | |
| Owen Jay L | $1,377,500 | -- | |
| Peterson Kimberly C | $189,500 | Ticor Title Insurance | |
| Marzano James P | $885,000 | -- | |
| Obrien John G | $824,000 | -- | |
| Byrne Mary Pat | $57,666 | -- |
Mortgage History
| Date | Status | Borrower | Loan Amount |
|---|---|---|---|
| Previous Owner | Raviv Joseph | $850,000 | |
| Previous Owner | Raviv Joseph | $1,000,000 | |
| Previous Owner | Raviv Joseph | $1,100,000 | |
| Previous Owner | Fink Allison | $180,000 | |
| Previous Owner | Owen Jay L | $1,400,000 | |
| Previous Owner | Peterson Kimberly C | $132,650 | |
| Previous Owner | Marzano James P | $850,000 | |
| Previous Owner | Marzano James P | $100,000 | |
| Previous Owner | Marzano James P | $795,000 | |
| Previous Owner | Obrien John G | $325,000 | |
| Previous Owner | Byrne Mary Pat | $77,850 | |
| Closed | Peterson Kimberly C | $47,375 |
Property History
| Date | Event | Price | Change | Sq Ft Price |
|---|---|---|---|---|
| 10/01/2018 10/01/18 | Sold | $1,660,000 | -2.1% | $417 / Sq Ft |
| 09/05/2018 09/05/18 | Pending | -- | -- | -- |
| 08/17/2018 08/17/18 | Price Changed | $1,695,000 | -1.7% | $426 / Sq Ft |
| 08/04/2018 08/04/18 | Price Changed | $1,725,000 | -3.6% | $433 / Sq Ft |
| 07/17/2018 07/17/18 | Price Changed | $1,790,000 | -3.2% | $450 / Sq Ft |
| 06/11/2018 06/11/18 | Price Changed | $1,850,000 | -3.9% | $465 / Sq Ft |
| 06/01/2018 06/01/18 | Price Changed | $1,925,000 | -3.3% | $484 / Sq Ft |
| 05/14/2018 05/14/18 | For Sale | $1,990,000 | -- | $500 / Sq Ft |
Tax History Compared to Growth
Tax History
| Year | Tax Paid | Tax Assessment Tax Assessment Total Assessment is a certain percentage of the fair market value that is determined by local assessors to be the total taxable value of land and additions on the property. | Land | Improvement |
|---|---|---|---|---|
| 2024 | $25,488 | $142,819 | $14,608 | $128,211 |
| 2023 | $24,808 | $126,770 | $11,765 | $115,005 |
| 2022 | $24,808 | $126,770 | $11,765 | $115,005 |
| 2021 | $24,287 | $126,769 | $11,764 | $115,005 |
| 2020 | $26,696 | $119,837 | $7,058 | $112,779 |
| 2019 | $26,019 | $129,504 | $7,058 | $122,446 |
| 2018 | $24,903 | $129,504 | $7,058 | $122,446 |
| 2017 | $24,120 | $115,421 | $6,274 | $109,147 |
| 2016 | $22,617 | $115,421 | $6,274 | $109,147 |
| 2015 | $20,670 | $115,421 | $6,274 | $109,147 |
| 2014 | $19,760 | $109,068 | $5,318 | $103,750 |
| 2013 | $19,358 | $109,068 | $5,318 | $103,750 |
Agents Affiliated with this Home
-
Brian Loomis

Seller's Agent in 2018
Brian Loomis
Jameson Sotheby's Intl Realty
(312) 867-8130
4 in this area
49 Total Sales
-
Jennifer Ames

Buyer's Agent in 2018
Jennifer Ames
Engel & Voelkers Chicago
(773) 908-3632
37 in this area
257 Total Sales
About Malborough
Map
Source: Midwest Real Estate Data (MRED)
MLS Number: MRD09948994
APN: 14-28-318-078-1075
- 2608 N Lakeview Ave Unit 4C
- 2600 N Lakeview Ave Unit 7E
- 416 W Deming Place Unit 4
- 2626 N Lakeview Ave Unit 2012
- 2626 N Lakeview Ave Unit 801
- 2626 N Lakeview Ave Unit 1509
- 2626 N Lakeview Ave Unit 2703
- 2626 N Lakeview Ave Unit 211
- 2626 N Lakeview Ave Unit 3906
- 2626 N Lakeview Ave Unit 1503
- 2650 N Lakeview Ave Unit 1603
- 2650 N Lakeview Ave Unit 3505
- 2650 N Lakeview Ave Unit 3904
- 2650 N Lakeview Ave Unit 509
- 2550 N Lakeview Ave Unit N204
- 2550 N Lakeview Ave Unit 704
- 2550 N Lakeview Ave Unit N903
- 2550 N Lakeview Ave Unit N905
- 2550 N Lakeview Ave Unit S1007
- 2550 N Lakeview Ave Unit P187
- 2608 N Lakeview Ave Unit 7A
- 400 W Deming Place Unit 4H
- 400 W Deming Place Unit 3J
- 400 W Deming Place Unit 2N
- 2608 N Lakeview Ave Unit 3C
- 2608 N Lakeview Ave Unit 3D
- 2600 N Lakeview Ave Unit 5N
- 2600 N Lakeview Ave Unit 7J
- 2600 N Lakeview Ave Unit 9M
- 2600 N Lakeview Ave Unit 8M
- 2600 N Lakeview Ave Unit 7O
- 2600 N Lakeview Ave Unit 6N
- 2600 N Lakeview Ave Unit 6H
- 2600 N Lakeview Ave Unit 5H
- 2600 N Lakeview Ave Unit 5G
- 2600 N Lakeview Ave Unit 4H
- 2600 N Lakeview Ave Unit 4D
- 2600 N Lakeview Ave Unit 20
- 2600 N Lakeview Ave Unit 2N
- 2600 N Lakeview Ave Unit 2K
