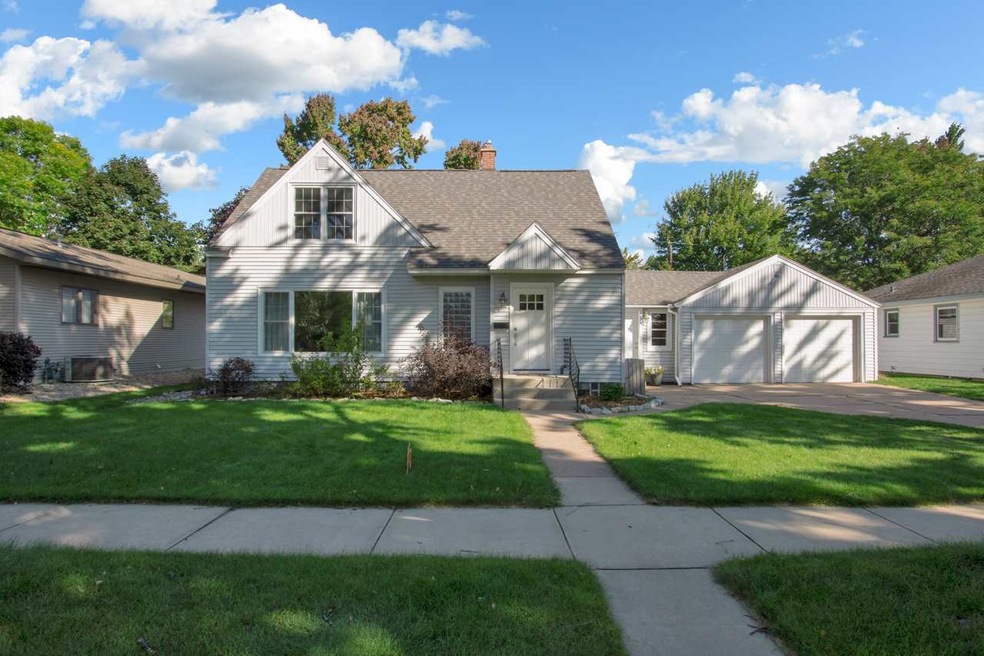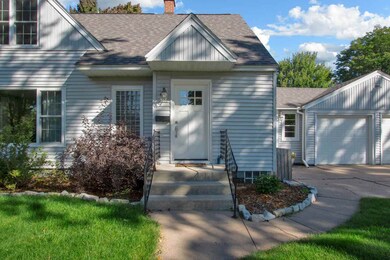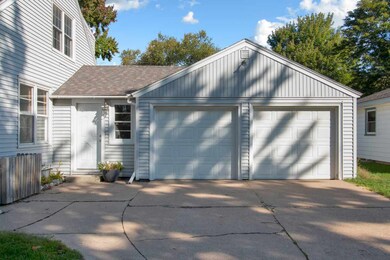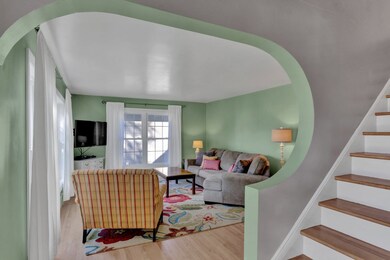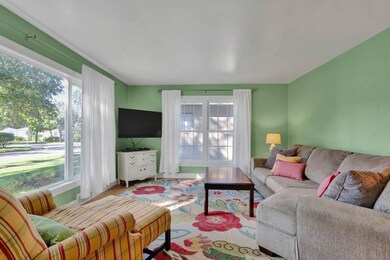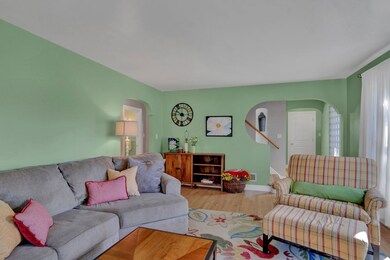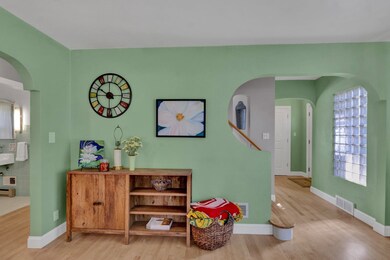
2608 Peck St Stevens Point, WI 54481
Highlights
- Cape Cod Architecture
- Wood Flooring
- Porch
- Deck
- Lower Floor Utility Room
- 2 Car Attached Garage
About This Home
As of November 2018This bright and airy Cape Cod is located on a coveted street in the heart of Stevens Point! The sidewalk lined streets make it an easy walk to Schmeeckle Reserve, Goerke Park, UWSP, PJ Jacobs, Washington Elementary School and the local bus route! This home offers a traditional American design that blends in smoothly with today’s modern architecture. The large open foyer welcomes you into a space that will accent just about any lifestyle and immediately gives you the feeling of conservative elegance.
Last Agent to Sell the Property
RE/MAX EXCEL License #65169-94 Listed on: 09/27/2018

Home Details
Home Type
- Single Family
Est. Annual Taxes
- $2,956
Year Built
- Built in 1934
Lot Details
- 9,148 Sq Ft Lot
- Lot Dimensions are 75x120
Home Design
- Cape Cod Architecture
- Shingle Roof
- Vinyl Siding
Interior Spaces
- 1.5-Story Property
- Window Treatments
- Lower Floor Utility Room
- Laundry on lower level
- Partially Finished Basement
- Basement Fills Entire Space Under The House
- Range
Flooring
- Wood
- Carpet
- Vinyl
Bedrooms and Bathrooms
- 4 Bedrooms
- Walk-In Closet
- 2 Full Bathrooms
Home Security
- Carbon Monoxide Detectors
- Fire and Smoke Detector
Parking
- 2 Car Attached Garage
- Garage Door Opener
- Driveway
Outdoor Features
- Deck
- Patio
- Porch
Utilities
- Forced Air Heating and Cooling System
- Natural Gas Water Heater
Listing and Financial Details
- Assessor Parcel Number 281240828301910
Ownership History
Purchase Details
Home Financials for this Owner
Home Financials are based on the most recent Mortgage that was taken out on this home.Similar Homes in Stevens Point, WI
Home Values in the Area
Average Home Value in this Area
Purchase History
| Date | Type | Sale Price | Title Company |
|---|---|---|---|
| Warranty Deed | $133,500 | -- |
Mortgage History
| Date | Status | Loan Amount | Loan Type |
|---|---|---|---|
| Closed | $137,500 | New Conventional |
Property History
| Date | Event | Price | Change | Sq Ft Price |
|---|---|---|---|---|
| 11/08/2018 11/08/18 | Sold | $165,500 | -2.1% | $83 / Sq Ft |
| 09/27/2018 09/27/18 | For Sale | $169,000 | +26.6% | $85 / Sq Ft |
| 05/27/2016 05/27/16 | Sold | $133,500 | +0.5% | $74 / Sq Ft |
| 04/01/2016 04/01/16 | Pending | -- | -- | -- |
| 03/30/2016 03/30/16 | For Sale | $132,900 | -- | $74 / Sq Ft |
Tax History Compared to Growth
Tax History
| Year | Tax Paid | Tax Assessment Tax Assessment Total Assessment is a certain percentage of the fair market value that is determined by local assessors to be the total taxable value of land and additions on the property. | Land | Improvement |
|---|---|---|---|---|
| 2024 | $36 | $195,600 | $27,000 | $168,600 |
| 2023 | $0 | $195,600 | $27,000 | $168,600 |
| 2022 | $3,361 | $139,300 | $24,200 | $115,100 |
| 2021 | $3,248 | $139,300 | $24,200 | $115,100 |
| 2020 | $3,285 | $139,300 | $24,200 | $115,100 |
| 2019 | $3,234 | $139,300 | $24,200 | $115,100 |
| 2018 | $3,033 | $139,300 | $24,200 | $115,100 |
| 2017 | $2,956 | $139,300 | $24,200 | $115,100 |
| 2016 | $2,190 | $94,200 | $21,200 | $73,000 |
| 2015 | $2,217 | $94,200 | $21,200 | $73,000 |
| 2014 | $2,246 | $94,200 | $21,200 | $73,000 |
Agents Affiliated with this Home
-
Michael Kurylak

Seller's Agent in 2018
Michael Kurylak
RE/MAX
(715) 572-2551
141 Total Sales
-
Steve Lane
S
Buyer's Agent in 2018
Steve Lane
FIRST WEBER
(715) 498-5263
344 Total Sales
-
Diane Jahn

Seller's Agent in 2016
Diane Jahn
FIRST WEBER
(715) 498-9722
253 Total Sales
Map
Source: Central Wisconsin Multiple Listing Service
MLS Number: 1806060
APN: 281-24-0828301910
- 1140 Lindbergh Ave
- 2928 Stanley St Unit 20-24-0828-14.18
- 3019 Clark St
- 416 Sommers St
- 2225 Clark St
- 1518 Illinois Ave
- 1826 Minnesota Ave
- 1808 Michigan Ave
- 3125 Jefferson St
- 3000 Center St
- 3400 Vine St
- 3424 Vine St
- 1023 Prentice St
- 3700 Doolittle Dr
- 4048 Simonis St
- 1540 Clark St
- 917 Smith St
- 724 Smith St
- 203 Sunrise Ave
- 548 Janick Cir W
