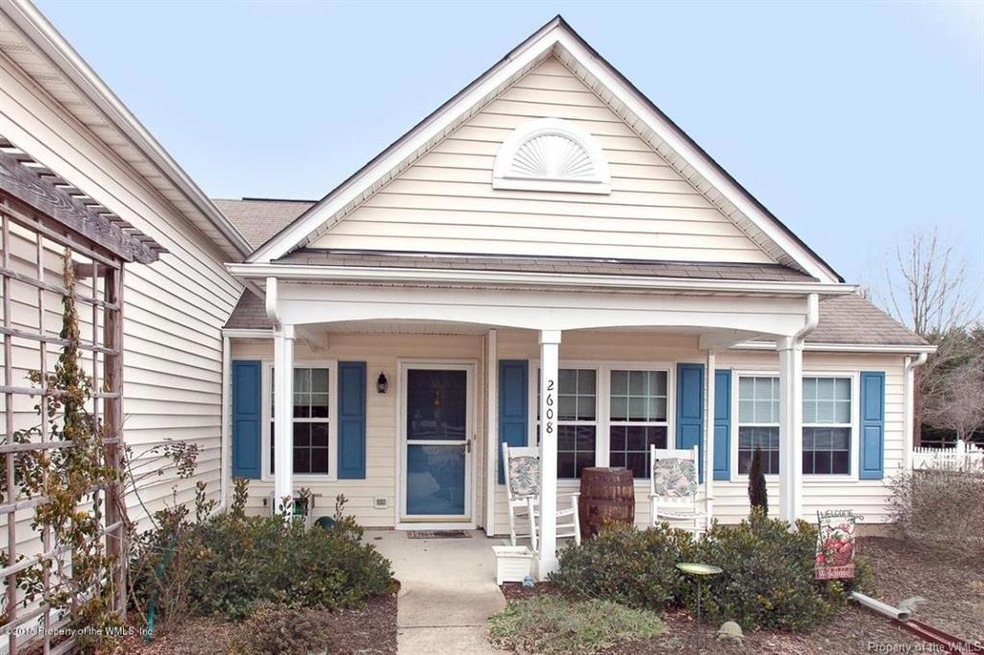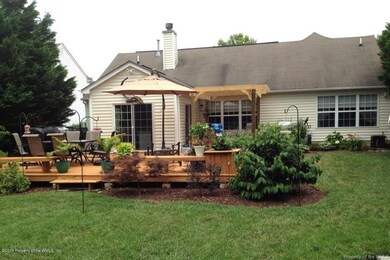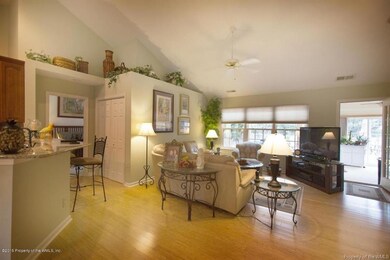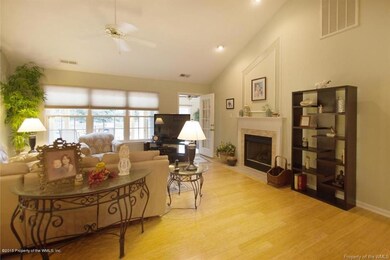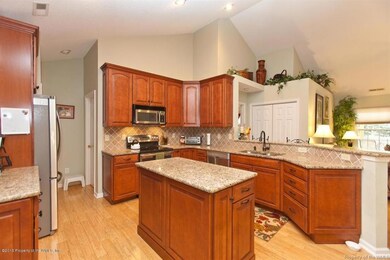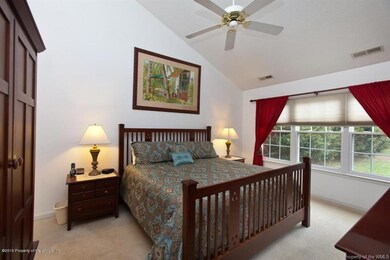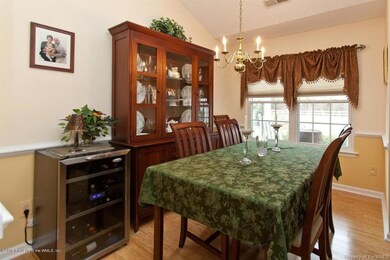
2608 Sir Thomas Way Williamsburg, VA 23185
Jamestown NeighborhoodHighlights
- Deck
- Transitional Architecture
- 1 Fireplace
- Berkeley Middle School Rated A-
- Bamboo Flooring
- Granite Countertops
About This Home
As of April 2019First floor living, 3 bedrooms 2 baths, plus a FROG that could be used as office or 4th bedroom. Bamboo floors, updated kitchen w granite countertops opens to living room. All season sunroom leads to new decking, great outdoor living space. New windows 2014, Hot water heater 2013, updated appliances. Yet seller is still offering 2-10 Home Warranty! Located near walking trails.
Last Agent to Sell the Property
Shaheen, Ruth, Martin & Fonville Real Estate License #0225213401 Listed on: 02/20/2015

Home Details
Home Type
- Single Family
Est. Annual Taxes
- $1,781
Year Built
- Built in 1999
Lot Details
- 0.35 Acre Lot
- Wood Fence
- Back Yard Fenced
HOA Fees
- $32 Monthly HOA Fees
Parking
- 2 Car Attached Garage
Home Design
- Transitional Architecture
- Slab Foundation
- Fire Rated Drywall
- Composition Roof
Interior Spaces
- 2,036 Sq Ft Home
- 1-Story Property
- 1 Fireplace
- Dining Area
Kitchen
- Range<<rangeHoodToken>>
- <<microwave>>
- Dishwasher
- Granite Countertops
- Disposal
Flooring
- Bamboo
- Carpet
Bedrooms and Bathrooms
- 3 Bedrooms
- Walk-In Closet
- 2 Full Bathrooms
Laundry
- Dryer
- Washer
Outdoor Features
- Deck
- Porch
Schools
- Clara Byrd Baker Elementary School
- Berkeley Middle School
- Jamestown High School
Utilities
- Central Air
- Propane Water Heater
Listing and Financial Details
- Assessor Parcel Number 4640600003
Community Details
Overview
- Association fees include comm area maintenance
- Property managed by United Property
Amenities
- Picnic Area
Recreation
- Community Playground
Ownership History
Purchase Details
Purchase Details
Home Financials for this Owner
Home Financials are based on the most recent Mortgage that was taken out on this home.Purchase Details
Home Financials for this Owner
Home Financials are based on the most recent Mortgage that was taken out on this home.Purchase Details
Home Financials for this Owner
Home Financials are based on the most recent Mortgage that was taken out on this home.Similar Homes in Williamsburg, VA
Home Values in the Area
Average Home Value in this Area
Purchase History
| Date | Type | Sale Price | Title Company |
|---|---|---|---|
| Warranty Deed | -- | None Available | |
| Warranty Deed | $310,000 | Lytle Title & Escrow Llc | |
| Warranty Deed | $272,500 | -- | |
| Deed | $140,750 | -- |
Mortgage History
| Date | Status | Loan Amount | Loan Type |
|---|---|---|---|
| Previous Owner | $212,900 | New Conventional | |
| Previous Owner | $95,000 | No Value Available |
Property History
| Date | Event | Price | Change | Sq Ft Price |
|---|---|---|---|---|
| 04/01/2019 04/01/19 | Sold | $310,000 | -2.8% | $161 / Sq Ft |
| 02/06/2019 02/06/19 | Pending | -- | -- | -- |
| 01/31/2019 01/31/19 | For Sale | $319,000 | +13.3% | $165 / Sq Ft |
| 04/15/2015 04/15/15 | Sold | $281,500 | -5.9% | $138 / Sq Ft |
| 02/27/2015 02/27/15 | Pending | -- | -- | -- |
| 02/20/2015 02/20/15 | For Sale | $299,000 | -- | $147 / Sq Ft |
Tax History Compared to Growth
Tax History
| Year | Tax Paid | Tax Assessment Tax Assessment Total Assessment is a certain percentage of the fair market value that is determined by local assessors to be the total taxable value of land and additions on the property. | Land | Improvement |
|---|---|---|---|---|
| 2024 | $3,063 | $392,700 | $113,000 | $279,700 |
| 2023 | $3,063 | $310,900 | $78,500 | $232,400 |
| 2022 | $2,580 | $310,900 | $78,500 | $232,400 |
| 2021 | $2,365 | $281,600 | $71,300 | $210,300 |
| 2020 | $2,365 | $281,600 | $71,300 | $210,300 |
| 2019 | $2,286 | $272,100 | $68,500 | $203,600 |
| 2018 | $1,143 | $272,100 | $68,500 | $203,600 |
| 2017 | $2,195 | $261,300 | $66,500 | $194,800 |
| 2016 | $2,195 | $261,300 | $66,500 | $194,800 |
| 2015 | $971 | $231,300 | $49,500 | $181,800 |
| 2014 | $891 | $231,300 | $49,500 | $181,800 |
Agents Affiliated with this Home
-
M
Seller's Agent in 2019
Mailie Acorda-Martin
Better Homes & Gardens Native American Group
-
Chris Austin

Buyer's Agent in 2019
Chris Austin
Liz Moore & Associates-2
(757) 532-8433
1 in this area
37 Total Sales
-
Karen Schell

Seller's Agent in 2015
Karen Schell
Shaheen, Ruth, Martin & Fonville Real Estate
(757) 784-7306
13 in this area
64 Total Sales
-
Courtney Martinez

Buyer's Agent in 2015
Courtney Martinez
Liz Moore & Associates-2
(757) 871-7342
19 in this area
172 Total Sales
Map
Source: Williamsburg Multiple Listing Service
MLS Number: 30044758
APN: 46-4 06-0-0003
- 2520 Nathaniell Powell Rd
- 2504 William Tankard Dr
- 258 Sandy Bay Rd
- 102 Penrith Ct
- 127 Constance Ave
- 221 Charleston Place
- 2515 Manion Dr
- 109 Arena St
- 115 Lands End Dr
- 4396 Landfall Dr
- 2712 Holly Ridge Ln
- 4503 Francis Chapman N
- 3284 Reades Way
- 339 Neck O Land Rd
- 2804 Oak Hill Dr
- 495 Neck O Land Rd
- 138 Jordans Journey
- 339 Neck-O-land Rd
- 403 Neck O Land Rd
