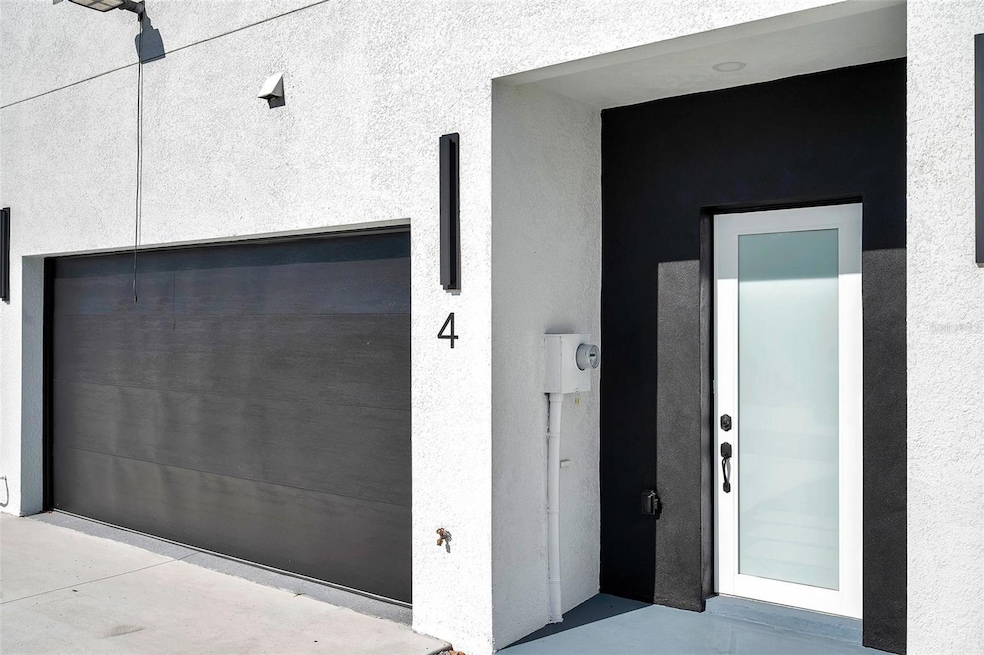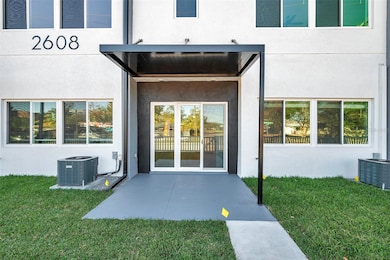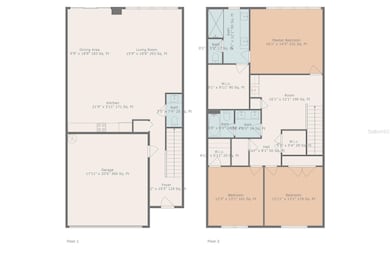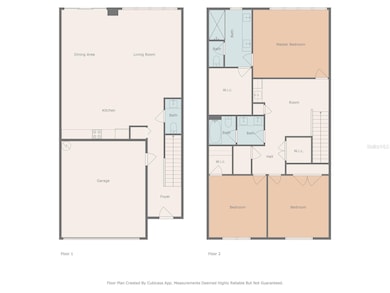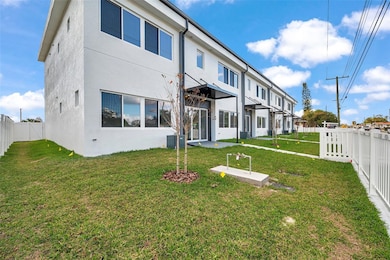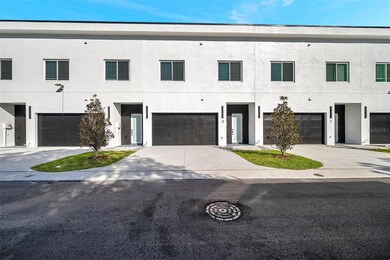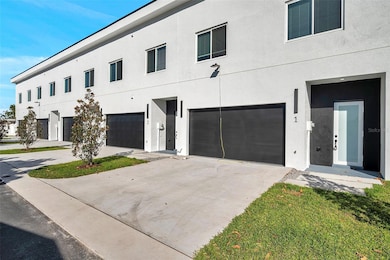
2608 W Columbus Dr Unit 4 Tampa, FL 33607
West Tampa NeighborhoodHighlights
- Parking available for a boat
- City View
- Open Floorplan
- New Construction
- 0.33 Acre Lot
- 4-minute walk to Capaz Park
About This Home
As of May 2025One or more photo(s) has been virtually staged. One or more photo(s) has been virtually staged. Builder is offering interest rate buy down to 5% APR with preferred lender or use funds towards closing cost. inquire today to see if you qualify! come see our model unit ready to show. Builder/Developer will pay monthly HOA fee($175/month) until the Last unit sells! Introducing West Tampa Luxury Townhomes, where elegance meets convenience located in the heart of booming West Tampa. This exclusive offering features FIVE Brand new 3bedroom, loft, 2.5 bathrooms, 2 car garage featuring solid block construction townhomes in a brand new, maintenance free community with low HOA fees of $175 month, minimal lease and pet restrictions. These two story sold block construction residences are built with hurricane impact windows, sliders, and steel doors, spray foam insulation, and a50 year Metal roof to withstand Florida’s toughest weather and guarantee low insurance rates to future owners. NO FLOOD INSRUANCE required! No expense was spared in the finishes either, which features chic modern finishes that embody contemporary living, showcasing an open floorplan seamlessly fusing kitchen, dining, and living spaces on the ground floor. The kitchen boasts quartz Calacatta countertops, energy star stainless steel appliances, solid wood high gloss cabinets, and a large open space for hosting, effortlessly blending style with functionality. Distinguished by 10-4’-foot ceiling heights, a half bath, large 2 car garage, front in the rear alley access with enough room to park. The second floor features the massive primary bedroom with its own custom built huge walk-in closet, an en-suite bathroom adorned with high-level finishes, matching quartz Calacatta countertops in all bathrooms, including a generous walk-in shower, seamless shower glass door, and dual sink vanities. Two additional bedrooms each 13’x12’ with walk in closets, offer versatility for guest quarters, a home office, or personalized use shared by another full guest bathroom. The laundry room is conveniently located upstairs within the linin storage closet, and a nice size loft area with a wet bar for entertainment featuring quartz counters and a wine fridge. Each townhome includes its own utility meter with the HOA responsible for water for irrigation system for cost savings to each homeowner. A private 2 car garage and private driveway in the back with front faced patio, covered awning, accompany each unit. There is a total of 2273sqft living sqft per townhome for a combined sqft of 2,653sqft under roof. Located in West Tampa minutes from downtown Tampa, Riverside heights, Armature works, South Tampa, Buccaneer stadium, University of Tampa and other venues. These townhomes allow easy access to North Tampa, downtown Tampa, Pinellas beaches, St. Petersburg, and minutes away from George M. Steinbrenner Field in Tampa . additionally, These townhomes serve as a great investment or second home, seasonal, or rental due to MAINTENANCE FREE INVESTMENT opportunity where the community HOA will upkeep exteriors for owners, maintain the landscaping, common area, and paint the buildings for future peace of mind. Please do not walk or drive on the property without listing agent present or permission. Shown by appointment only. Schedule an appointment to tour the model.
Last Agent to Sell the Property
LPT REALTY, LLC Brokerage Phone: 877-366-2213 License #3453922

Townhouse Details
Home Type
- Townhome
Est. Annual Taxes
- $2,840
Year Built
- Built in 2024 | New Construction
HOA Fees
- $175 Monthly HOA Fees
Parking
- 2 Car Attached Garage
- Bathroom In Garage
- Common or Shared Parking
- Rear-Facing Garage
- Driveway
- Parking available for a boat
- Deeded Parking
- Assigned Parking
Home Design
- Home is estimated to be completed on 5/10/25
- Bi-Level Home
- Block Foundation
- Metal Roof
- Concrete Siding
- Block Exterior
Interior Spaces
- 2,273 Sq Ft Home
- Open Floorplan
- Wet Bar
- Built-In Features
- Bar Fridge
- High Ceiling
- Ceiling Fan
- Thermal Windows
- Double Pane Windows
- Awning
- ENERGY STAR Qualified Windows
- Insulated Windows
- Sliding Doors
- Family Room Off Kitchen
- L-Shaped Dining Room
- City Views
- Smart Home
Kitchen
- Range
- Recirculated Exhaust Fan
- Microwave
- Freezer
- Ice Maker
- Dishwasher
- Wine Refrigerator
- Stone Countertops
- Solid Wood Cabinet
- Disposal
Flooring
- Tile
- Vinyl
Bedrooms and Bathrooms
- 3 Bedrooms
- Walk-In Closet
Laundry
- Laundry Room
- Laundry on upper level
Eco-Friendly Details
- Energy-Efficient HVAC
- Energy-Efficient Insulation
- Energy-Efficient Roof
- Reclaimed Water Irrigation System
Outdoor Features
- Exterior Lighting
- Outdoor Storage
Utilities
- Central Heating and Cooling System
- Thermostat
- Underground Utilities
- Electric Water Heater
- Phone Available
- Cable TV Available
Additional Features
- Accessibility Features
- Southeast Facing Home
Listing and Financial Details
- Visit Down Payment Resource Website
- Legal Lot and Block 3 / 1
- Assessor Parcel Number A-15-29-18-D0G-000000-00003.0
Community Details
Overview
- Association fees include insurance, maintenance structure, ground maintenance, management, private road
- West Tampa Townhomes Association
- Built by Britech Construction Corp
- West Tampa Townhomes Subdivision, Aria Floor Plan
- The community has rules related to deed restrictions
Pet Policy
- Dogs and Cats Allowed
- Breed Restrictions
Security
- Storm Windows
Map
Similar Homes in Tampa, FL
Home Values in the Area
Average Home Value in this Area
Mortgage History
| Date | Status | Loan Amount | Loan Type |
|---|---|---|---|
| Closed | $150,000 | Construction |
Property History
| Date | Event | Price | Change | Sq Ft Price |
|---|---|---|---|---|
| 05/15/2025 05/15/25 | Sold | $525,000 | -4.5% | $231 / Sq Ft |
| 05/10/2025 05/10/25 | Pending | -- | -- | -- |
| 05/10/2025 05/10/25 | For Sale | $550,000 | -- | $242 / Sq Ft |
Tax History
| Year | Tax Paid | Tax Assessment Tax Assessment Total Assessment is a certain percentage of the fair market value that is determined by local assessors to be the total taxable value of land and additions on the property. | Land | Improvement |
|---|---|---|---|---|
| 2024 | $540 | $28,150 | $28,150 | -- |
| 2023 | $540 | $28,150 | $28,150 | -- |
Source: Stellar MLS
MLS Number: TB8384757
APN: A-15-29-18-D0G-000000-00003.0
- 2608 W Saint Joseph St Unit 2
- 2701 W Cordelia St
- 2711 W Cordelia St
- 2331 W Saint John St
- 2605 N Armenia Ave
- 2506 W Ivy St
- 2324 W Saint Conrad St
- 2912 W Saint John St
- 2335 W Beach St
- 2511 W Abdella St
- 2306 W Ivy St
- 2907 W Palmetto St
- 2724 W Dewey St
- 3007 W Aileen St
- 2305 N Tampania Ave
- 2944 W Beach St
- 2711 N Macdill Ave
- 2905 W Cherry St
- 3004 W Abdella St
- 2138 W Beach St
