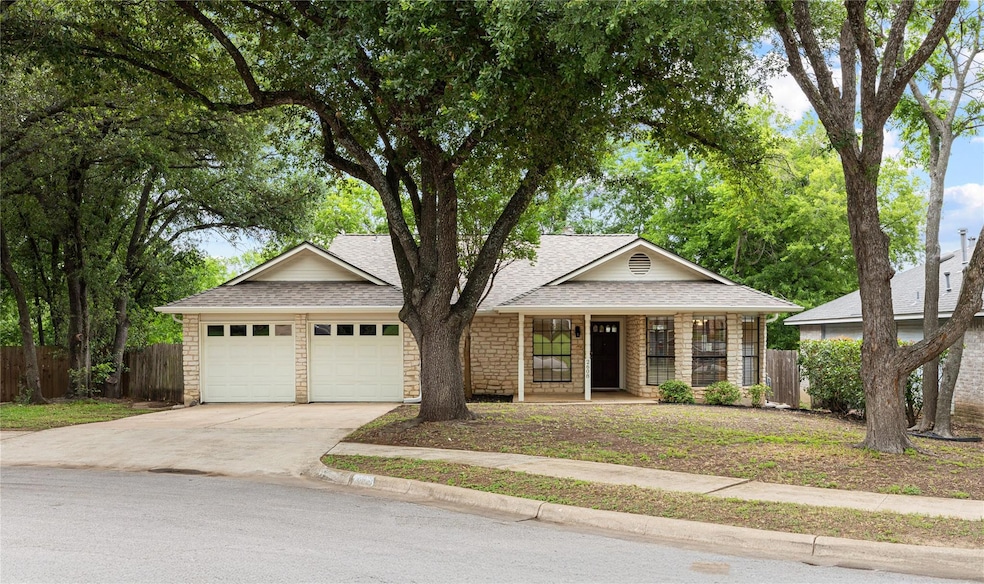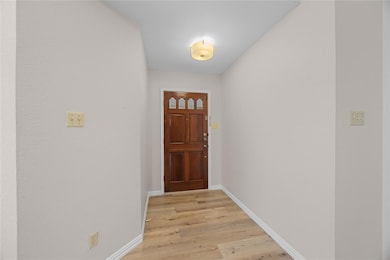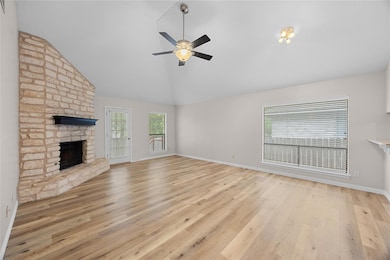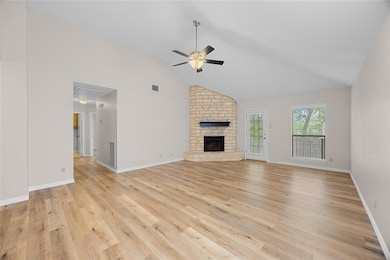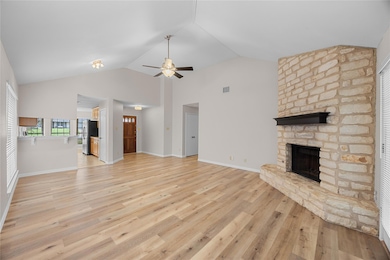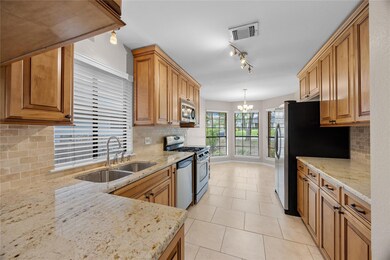2608 Water Well Ln Austin, TX 78728
Wells Branch NeighborhoodHighlights
- Deck
- Wooded Lot
- Granite Countertops
- Deerpark Middle School Rated A-
- Vaulted Ceiling
- Community Pool
About This Home
Updated one-story home located on a quiet cul de sac and just one block from the elementary school. The desirable Wells Branch Community is very walkable and has hike and bike trails, a community pool, library and a community center. This clean and bright home has updated granite countertops in the kitchen and bathrooms. The refrigerator is also included in the stylish eat-in kitchen. A stone fireplace is the focal point in the spacious living room. The home has beautiful wood-look flooring and tile flooring (no carpet). Ideal outdoor spaces here include a large front porch, numerous mature shade trees on the over-sized lot, a privacy fence and a large backyard deck.
Last Listed By
Allure Real Estate Brokerage Phone: (512) 518-0008 License #0707497 Listed on: 06/05/2025
Home Details
Home Type
- Single Family
Est. Annual Taxes
- $6,022
Year Built
- Built in 1983
Lot Details
- 7,205 Sq Ft Lot
- Cul-De-Sac
- West Facing Home
- Wood Fence
- Wooded Lot
- Back Yard Fenced
Parking
- 2 Car Attached Garage
- Multiple Garage Doors
Home Design
- Slab Foundation
Interior Spaces
- 1,420 Sq Ft Home
- 1-Story Property
- Bar
- Vaulted Ceiling
- Ceiling Fan
- Gas Fireplace
- Living Room with Fireplace
- Fire and Smoke Detector
Kitchen
- Breakfast Area or Nook
- Open to Family Room
- Eat-In Kitchen
- Gas Range
- Dishwasher
- Granite Countertops
Flooring
- Tile
- Vinyl
Bedrooms and Bathrooms
- 3 Main Level Bedrooms
- Dual Closets
- Walk-In Closet
- 2 Full Bathrooms
- Double Vanity
Outdoor Features
- Deck
- Front Porch
Schools
- Wells Branch Elementary School
- Deerpark Middle School
- Mcneil High School
Utilities
- Central Air
- Natural Gas Connected
- Municipal Utilities District for Water and Sewer
Listing and Financial Details
- Security Deposit $2,200
- Tenant pays for all utilities, grounds care
- The owner pays for association fees
- 12 Month Lease Term
- $50 Application Fee
- Assessor Parcel Number 02741801160000
- Tax Block K
Community Details
Overview
- Property has a Home Owners Association
- Wells Branch Ph A Sec 01 Subdivision
Recreation
- Community Playground
- Community Pool
- Park
- Dog Park
- Trails
Pet Policy
- Pet Deposit $400
- Dogs and Cats Allowed
Map
Source: Unlock MLS (Austin Board of REALTORS®)
MLS Number: 5131744
APN: 481374
- 2602 Water Well Ln
- 2813 Single Trace Ct
- 2912 Sydney Dr
- 2901 Single Trace Ct
- 14585 Robert I Walker Blvd
- 14708 Single Trace
- 2917 Feathercrest Dr
- 2912 Feathercrest Dr
- 14943 Doria Dr
- 14805 Great Willow Dr
- 3101 Wavecrest Blvd
- 15029 Haley Hollow
- 14604 Gold Fish Pond Ave
- 2603 Tracy Trail
- 15053 Haley Hollow
- 14710 Montoro Dr
- 3104 Raging River Dr
- 2506 Charla Cir
- 3128 Flinders Reef Ln
- 14744 Yora Dr
