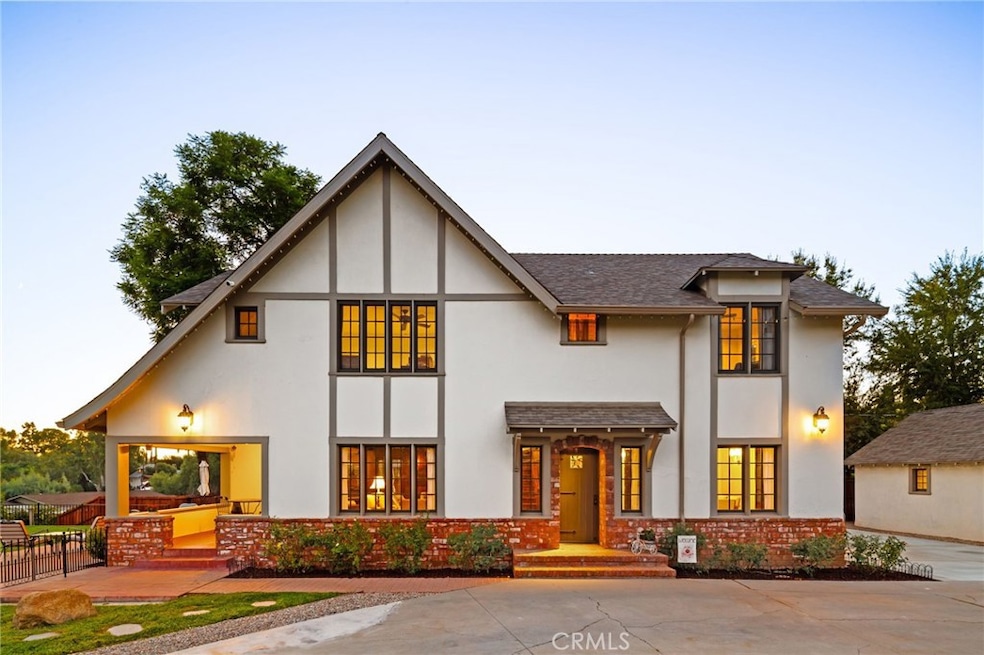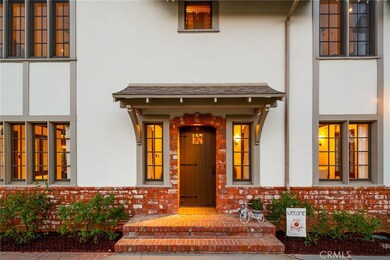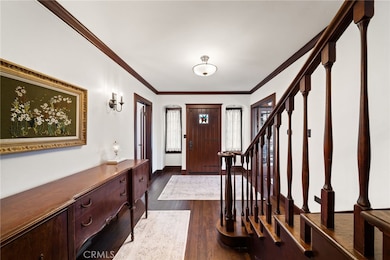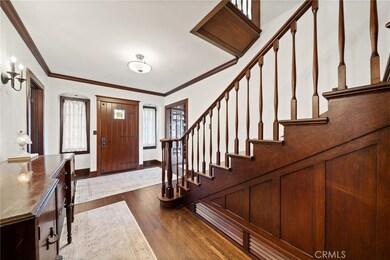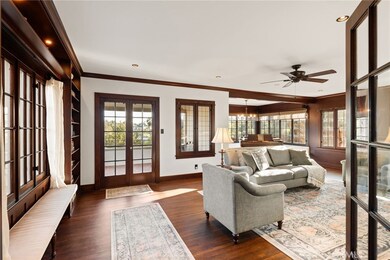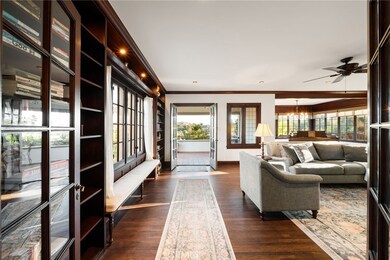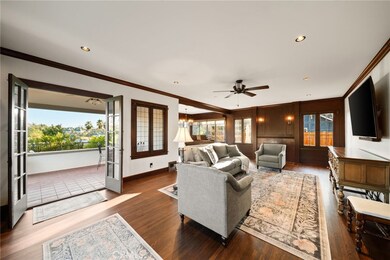2609 Carlton Place Riverside, CA 92507
Eastside NeighborhoodEstimated payment $5,785/month
Highlights
- Golf Course Community
- Golf Course View
- Heated Floor in Bathroom
- Polytechnic High School Rated A-
- Updated Kitchen
- English Architecture
About This Home
Carlton Place – Once home to Riverside scholar Robert P. Anderson, this enchanting Tudor Revival residence was built in 1925 at the height of the Roaring Twenties. Designed with distinction and crafted with luxury in mind, the home commands a subtle, elevated corner lot with sweeping views of the famed Victoria Club. The landscaped grounds are a true delight, with graceful white crape myrtles, Chinese elms, and a stately jacaranda tree. Along the hillside, vibrant yellow bougainvillea, blue plumbago, and lantana intermingle with classic white roses, creating year-round beauty. The quarter-acre lot is fully fenced, offering privacy with neighbors on only one side. As one of Riverside’s rare “through lots,” the property provides versatile space for guest parking, RV storage, an ADU, or even a pool. Inside, the home retains its timeless character while offering thoughtful updates for modern living. The floor plan reflects the purposeful design of the period—each space created with function, comfort, and charm. Recent renovations have been completed with a keen respect for the home’s heritage, blending original details with carefully chosen upgrades. Enhancements include: a newer roof, dual-zoned HVAC with heat pump, new plumbing and electrical systems, upgraded 200-amp panel with EV charging, water softener, newer water heater, and insulation throughout. The interiors feature refinished hardwood floors, restored architectural paneling, original windows and doors, tastefully remodeled bathrooms, and a beautifully updated kitchen. The primary suite boasts heated bathroom floors and a skylight with automated venting. Additional conveniences include reverse-osmosis water filtration, new plaster walls, fresh paint and wallpaper, a storage shed, landscaped grounds with automated irrigation, a spacious basement for storage, a newly rewired garage with sub-panel, and an automated entry gate for ease and security. Located within the sought-after Poly High School district, this distinguished home is more than a residence—it is a treasured piece of Riverside history, ready to be enjoyed and preserved by its next steward.
Listing Agent
COMPASS Brokerage Phone: 714-717-3511 License #02039207 Listed on: 10/02/2025

Home Details
Home Type
- Single Family
Est. Annual Taxes
- $6,105
Year Built
- Built in 1925
Lot Details
- 0.25 Acre Lot
- East Facing Home
- Wood Fence
- Fence is in average condition
- Density is up to 1 Unit/Acre
- Property is zoned R1065
Parking
- 2 Car Garage
- 6 Open Parking Spaces
- Parking Available
- Front Facing Garage
- Driveway
- RV Potential
Home Design
- English Architecture
- Tudor Architecture
- Entry on the 1st floor
- Turnkey
- Raised Foundation
- Wood Product Walls
- Composition Roof
- Plaster
- Stucco
Interior Spaces
- 2,637 Sq Ft Home
- 2-Story Property
- Partially Furnished
- High Ceiling
- Ceiling Fan
- Skylights
- Recessed Lighting
- Fireplace Features Masonry
- Jalousie or louvered window
- French Mullion Window
- Wood Frame Window
- Window Screens
- French Doors
- Entrance Foyer
- Family Room with Fireplace
- Formal Dining Room
- Golf Course Views
- Basement
Kitchen
- Updated Kitchen
- Walk-In Pantry
- Gas Oven
- Gas Range
- Free-Standing Range
- Range Hood
- Water Line To Refrigerator
- Dishwasher
- Granite Countertops
Flooring
- Wood
- Tile
Bedrooms and Bathrooms
- 5 Bedrooms
- All Upper Level Bedrooms
- Upgraded Bathroom
- Heated Floor in Bathroom
- Walk-in Shower
Laundry
- Laundry Room
- Washer and Gas Dryer Hookup
Home Security
- Closed Circuit Camera
- Carbon Monoxide Detectors
- Fire and Smoke Detector
Outdoor Features
- Covered Patio or Porch
- Exterior Lighting
- Shed
- Rain Gutters
Schools
- Alcott Elementary School
- Gage Middle School
- Polytechnic High School
Utilities
- SEER Rated 13-15 Air Conditioning Units
- Forced Air Zoned Heating and Cooling System
- 220 Volts
- Natural Gas Connected
- Water Heater
- Water Purifier
- Water Softener
- Phone Available
- Cable TV Available
Additional Features
- Electronic Air Cleaner
- Suburban Location
Listing and Financial Details
- Tax Lot 1
- Tax Tract Number 9000
- Assessor Parcel Number 219133015
- $66 per year additional tax assessments
Community Details
Overview
- No Home Owners Association
- Electric Vehicle Charging Station
Recreation
- Golf Course Community
Map
Home Values in the Area
Average Home Value in this Area
Tax History
| Year | Tax Paid | Tax Assessment Tax Assessment Total Assessment is a certain percentage of the fair market value that is determined by local assessors to be the total taxable value of land and additions on the property. | Land | Improvement |
|---|---|---|---|---|
| 2025 | $6,105 | $562,862 | $75,769 | $487,093 |
| 2023 | $6,105 | $541,008 | $72,828 | $468,180 |
| 2022 | $5,966 | $530,400 | $71,400 | $459,000 |
| 2021 | $5,884 | $520,000 | $70,000 | $450,000 |
| 2020 | $4,258 | $373,251 | $94,192 | $279,059 |
| 2019 | $4,179 | $365,934 | $92,346 | $273,588 |
| 2018 | $4,097 | $358,760 | $90,536 | $268,224 |
| 2017 | $4,025 | $351,726 | $88,761 | $262,965 |
| 2016 | $3,767 | $344,830 | $87,021 | $257,809 |
| 2015 | $3,713 | $339,653 | $85,715 | $253,938 |
| 2014 | $31,079 | $333,001 | $84,037 | $248,964 |
Property History
| Date | Event | Price | List to Sale | Price per Sq Ft | Prior Sale |
|---|---|---|---|---|---|
| 10/19/2025 10/19/25 | Pending | -- | -- | -- | |
| 10/02/2025 10/02/25 | For Sale | $999,000 | +92.1% | $379 / Sq Ft | |
| 09/30/2020 09/30/20 | Sold | $520,000 | 0.0% | $197 / Sq Ft | View Prior Sale |
| 08/25/2020 08/25/20 | Pending | -- | -- | -- | |
| 05/23/2020 05/23/20 | For Sale | $519,900 | -- | $197 / Sq Ft |
Purchase History
| Date | Type | Sale Price | Title Company |
|---|---|---|---|
| Grant Deed | $520,000 | First American Title Company | |
| Grant Deed | $317,000 | Fidelity National Title Co | |
| Trustee Deed | $200,380 | Accommodation | |
| Interfamily Deed Transfer | -- | Southern California Escrow | |
| Grant Deed | -- | -- | |
| Trustee Deed | $144,382 | American Title Ins Co | |
| Interfamily Deed Transfer | $175,000 | Continental Lawyers Title Co | |
| Quit Claim Deed | -- | -- |
Mortgage History
| Date | Status | Loan Amount | Loan Type |
|---|---|---|---|
| Open | $494,000 | New Conventional | |
| Previous Owner | $246,037 | FHA | |
| Previous Owner | $80,000 | Credit Line Revolving | |
| Previous Owner | $166,250 | Purchase Money Mortgage |
Source: California Regional Multiple Listing Service (CRMLS)
MLS Number: IV25228365
APN: 219-133-015
- 2481 Prospect Ave
- 4429 Forest St
- 2428 Vasquez Place
- 2992 Date St
- 4264 Victoria Ave
- 4302 Park Ave
- 2112 Vasquez Place
- 2790 11th St
- 2810 11th St
- 2121 Arroyo Dr
- 4485 Dwight Ave
- 2111 Elsinore Rd
- 2586 University Ave
- 2190 9th St
- 1940 Arroyo Dr
- 5169 Telefair Way
- 2424 Central Ave
- 4308 Lime St
- 4043 Dwight Ave
- 5245 King St
