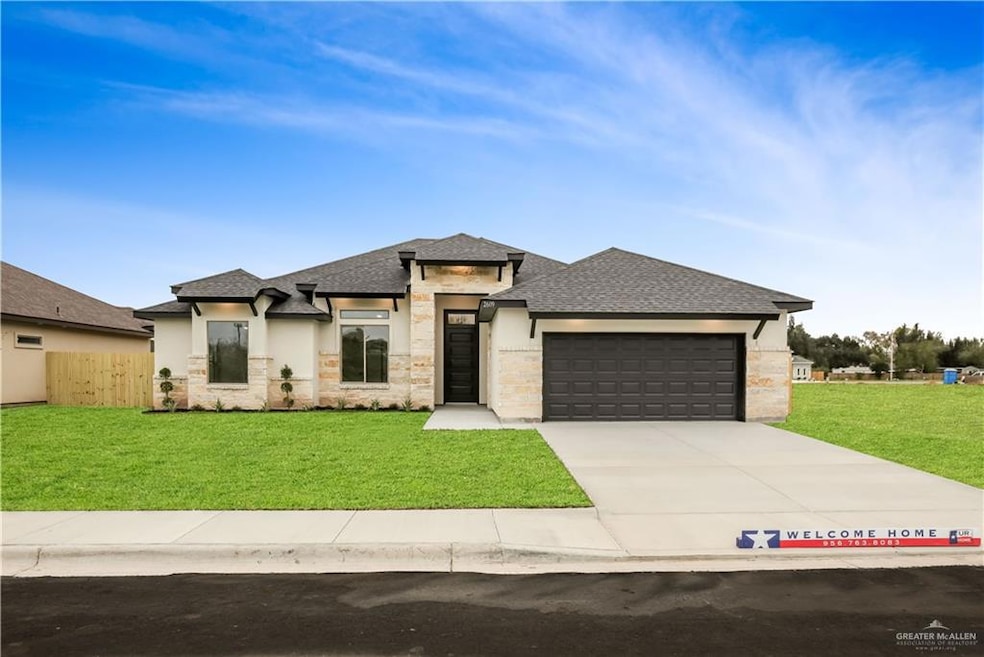
2609 Marky St Harlingen, TX 78552
Highlights
- New Construction
- High Ceiling
- No HOA
- C.E. Vail Elementary School Rated 9+
- Quartz Countertops
- Covered patio or porch
About This Home
As of June 2025Experience upscale living in the prestigious Ashwood Community with this stunning new construction. This elegant home combines modern design with timeless features, offering 2,136 square feet of thoughtfully designed living space. Key Features: Bedrooms & Bathrooms: 4 spacious bedrooms providing comfort and privacy. 2.5 bathrooms featuring high-quality fixtures and finishes. Living Space: The open-concept floor plan seamlessly connects the living room, dining area, and kitchen. High ceilings and large windows enhance natural light and create an airy ambiance.
Home Details
Home Type
- Single Family
Year Built
- Built in 2025 | New Construction
Lot Details
- 0.27 Acre Lot
- Privacy Fence
- Wood Fence
- Sprinkler System
Parking
- 2 Car Attached Garage
- Front Facing Garage
- Garage Door Opener
Home Design
- Slab Foundation
- Composition Shingle Roof
- Stucco
- Stone
Interior Spaces
- 2,136 Sq Ft Home
- 1-Story Property
- High Ceiling
- Ceiling Fan
- Double Pane Windows
- Entrance Foyer
- Tile Flooring
- Quartz Countertops
Bedrooms and Bathrooms
- 4 Bedrooms
- Walk-In Closet
- Dual Vanity Sinks in Primary Bathroom
- Shower Only
Laundry
- Laundry Room
- Washer and Dryer Hookup
Outdoor Features
- Covered patio or porch
Schools
- Lamar Elementary School
- Vela Middle School
- Harlingen South High School
Utilities
- Central Heating and Cooling System
- Electric Water Heater
- Cable TV Available
Community Details
- No Home Owners Association
- Ashwood Estates Subdivision
Listing and Financial Details
- Assessor Parcel Number 9710900060060010
Similar Homes in Harlingen, TX
Home Values in the Area
Average Home Value in this Area
Property History
| Date | Event | Price | Change | Sq Ft Price |
|---|---|---|---|---|
| 06/09/2025 06/09/25 | Sold | -- | -- | -- |
| 06/04/2025 06/04/25 | Pending | -- | -- | -- |
| 04/29/2025 04/29/25 | Price Changed | $372,500 | -1.6% | $174 / Sq Ft |
| 03/26/2025 03/26/25 | For Sale | $378,500 | 0.0% | $177 / Sq Ft |
| 01/31/2025 01/31/25 | Pending | -- | -- | -- |
| 01/21/2025 01/21/25 | For Sale | $378,500 | +356.0% | $177 / Sq Ft |
| 09/26/2024 09/26/24 | Sold | -- | -- | -- |
| 04/26/2024 04/26/24 | For Sale | $83,000 | -- | -- |
Tax History Compared to Growth
Agents Affiliated with this Home
-
Mauricio Saldana

Seller's Agent in 2025
Mauricio Saldana
Fox Real Estate Pros
(956) 739-4570
103 Total Sales
-
Monica (Jayne) Hernandez
M
Buyer's Agent in 2025
Monica (Jayne) Hernandez
Tnt Real Estate
(956) 490-6720
63 Total Sales
-
Jacob Galvan

Seller's Agent in 2024
Jacob Galvan
Ursa Real Estate
(956) 363-1179
47 Total Sales
Map
Source: Greater McAllen Association of REALTORS®
MLS Number: 459454
- 2625 Marky St
- 2630 Marky St
- 14095 Mabry St
- 14054 Mabry St
- 26398 Meredith St Unit 26
- 13953 Isaiah St
- 9800 W Frontage Fwy W
- 13967 El Caribe Cir S
- 13967 El Caribe Cir S Unit 44
- 26012 W El Caribe Cir Unit 30
- 14141 El Caribe Cir N
- 25631 White Ranch Rd
- 25921 Birch St
- 25919 Maple Dr
- 9713 Alexis Ave
- 1320 Milania Dr
- 901 Milania Dr
- 1220 Milania Dr
- 2429 Summit Rd
- 328 Brooks Cir N






