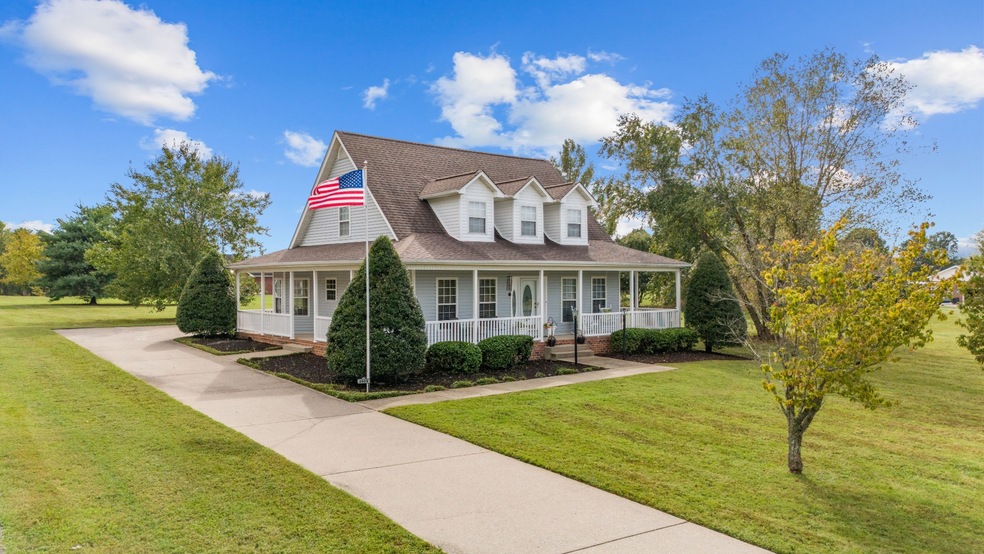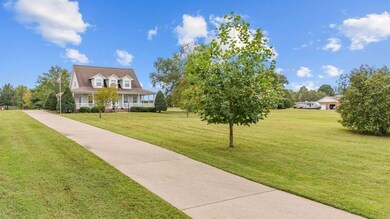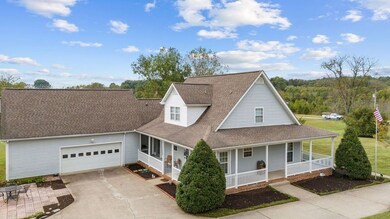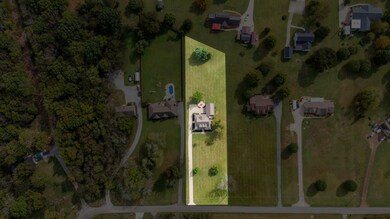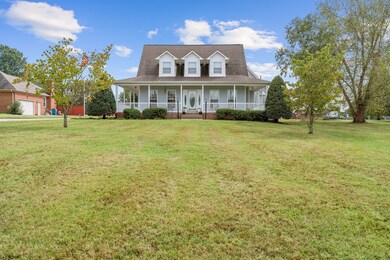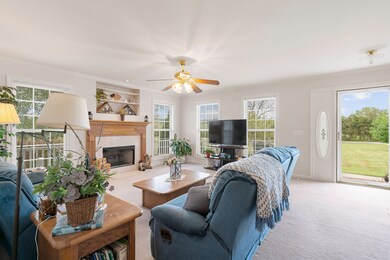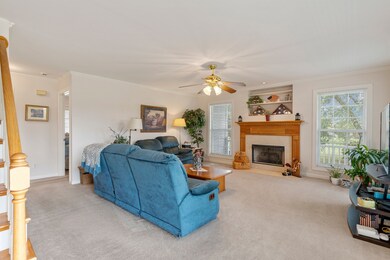
2609 Quarry Rd Mount Juliet, TN 37122
Highlights
- 1.36 Acre Lot
- Traditional Architecture
- Separate Formal Living Room
- Stoner Creek Elementary School Rated A
- Wood Flooring
- Great Room
About This Home
As of December 2024Lovely custom built home with a wrap around porch on a level 1.36 acre lot in Mt Juliet! Scattered trees! Very well kept! 5 min to Publix, I-40, restaurants & 8 min to Costco, Providence/Target, Belk, Hobby Lobby & more! No HOA. Open floor plan w/a nice flow for easy day to day living. Several windows allow you to enjoy the beautiful view of the outdoors in all directions! Light neutral color throughout. Living RM w/cozy gas fireplace. Spacious kitchen w/island, eat-in area & tons of cabinets! Nice sized laundry room w/window. Primary BR on main level w/walk-in closet & LG bath w/step-in shower & whirlpool tub. 2 roomy BRs upstairs plus sitting area/office space. Lots of storage w/walk-in attic & built-in storage nooks thru-out! Smoke free & pet free. Oversized 2 car garage w/extra space for mower & workbench. Propane gas services the gas logs, water heater & main level heating. Bonus RM w/separate entry off garage. Encapsulated crawl space. Comcast internet.
Last Agent to Sell the Property
RE/MAX Exceptional Properties Brokerage Phone: 6158044394 License #271420

Home Details
Home Type
- Single Family
Est. Annual Taxes
- $1,327
Year Built
- Built in 1998
Lot Details
- 1.36 Acre Lot
- Level Lot
Parking
- 2 Car Attached Garage
- Garage Door Opener
Home Design
- Traditional Architecture
- Asphalt Roof
- Vinyl Siding
Interior Spaces
- 2,321 Sq Ft Home
- Property has 2 Levels
- Ceiling Fan
- Gas Fireplace
- Great Room
- Separate Formal Living Room
- Interior Storage Closet
- Crawl Space
Kitchen
- Microwave
- Dishwasher
Flooring
- Wood
- Carpet
- Tile
- Vinyl
Bedrooms and Bathrooms
- 3 Bedrooms | 1 Main Level Bedroom
- Walk-In Closet
Home Security
- Storm Doors
- Fire and Smoke Detector
Outdoor Features
- Covered patio or porch
Schools
- Stoner Creek Elementary School
- West Wilson Middle School
- Mt. Juliet High School
Utilities
- Cooling Available
- Central Heating
- Heating System Uses Propane
- Septic Tank
Community Details
- No Home Owners Association
- Fletcher Subdivision
Listing and Financial Details
- Assessor Parcel Number 071 07415 000
Ownership History
Purchase Details
Home Financials for this Owner
Home Financials are based on the most recent Mortgage that was taken out on this home.Purchase Details
Home Financials for this Owner
Home Financials are based on the most recent Mortgage that was taken out on this home.Purchase Details
Purchase Details
Map
Similar Homes in the area
Home Values in the Area
Average Home Value in this Area
Purchase History
| Date | Type | Sale Price | Title Company |
|---|---|---|---|
| Warranty Deed | $540,000 | None Listed On Document | |
| Deed | $30,000 | -- | |
| Warranty Deed | $23,000 | -- | |
| Warranty Deed | $17,300 | -- |
Mortgage History
| Date | Status | Loan Amount | Loan Type |
|---|---|---|---|
| Open | $513,000 | New Conventional | |
| Previous Owner | $124,000 | New Conventional | |
| Previous Owner | $30,000 | No Value Available |
Property History
| Date | Event | Price | Change | Sq Ft Price |
|---|---|---|---|---|
| 12/02/2024 12/02/24 | Sold | $540,000 | -1.8% | $233 / Sq Ft |
| 10/01/2024 10/01/24 | Pending | -- | -- | -- |
| 09/26/2024 09/26/24 | For Sale | $549,900 | -- | $237 / Sq Ft |
Tax History
| Year | Tax Paid | Tax Assessment Tax Assessment Total Assessment is a certain percentage of the fair market value that is determined by local assessors to be the total taxable value of land and additions on the property. | Land | Improvement |
|---|---|---|---|---|
| 2024 | $1,327 | $69,525 | $13,225 | $56,300 |
| 2022 | $1,327 | $69,525 | $13,225 | $56,300 |
| 2021 | $1,327 | $69,525 | $13,225 | $56,300 |
| 2020 | $1,521 | $69,525 | $13,225 | $56,300 |
| 2019 | $1,521 | $60,375 | $12,475 | $47,900 |
| 2018 | $1,521 | $60,375 | $12,475 | $47,900 |
| 2017 | $1,521 | $60,375 | $12,475 | $47,900 |
| 2016 | $1,521 | $60,375 | $12,475 | $47,900 |
| 2015 | $1,552 | $60,375 | $12,475 | $47,900 |
| 2014 | $1,404 | $54,635 | $0 | $0 |
Source: Realtracs
MLS Number: 2708630
APN: 071-074.15
- 1056 Quarry Rd
- 425 Quarry Rd
- 1406 Autumn Leaf Ln
- 952 Pleasant Ridge Run
- 954 Pleasant Ridge Run
- 949 Pleasant Ridge Run
- 947 Pleasant Ridge Run
- 945 Pleasant Ridge Run
- 1350 Harmony Hill Ln
- 1123 Aster Place
- 1127 Aster Place
- 1126 Aster Place
- 1129 Aster Place
- 4199 Beckwith Rd
- 950 Pleasant Ridge
- 129 Willow Bend Dr
- 452 Mabels Way
- 105 Brookcliff Dr
- 107 Brookcliff Dr
- 450 Mabels Way
