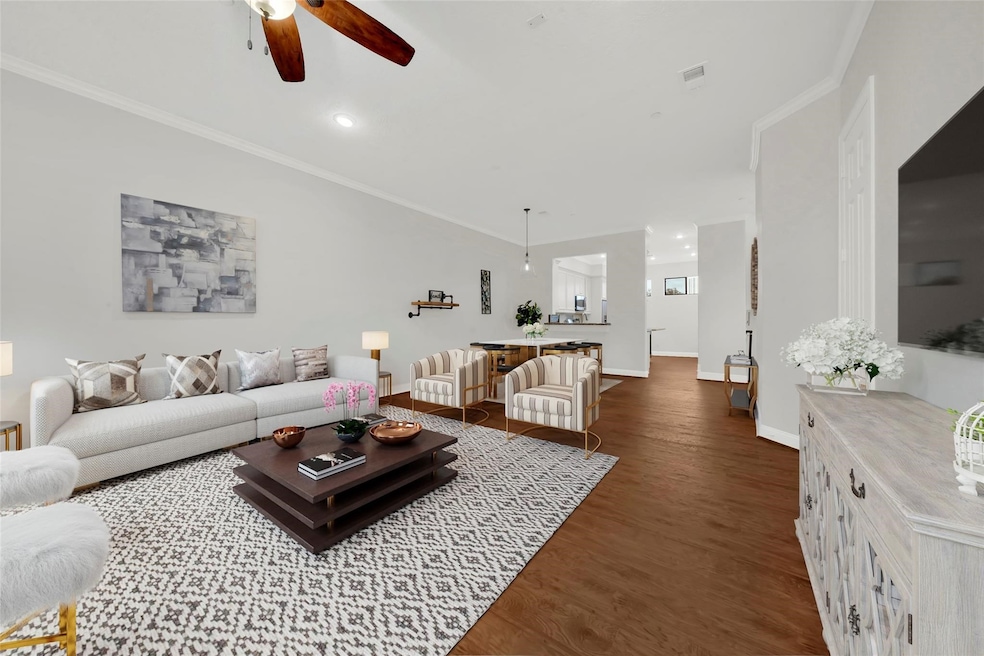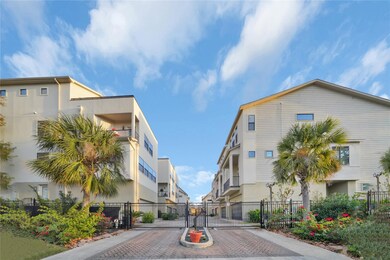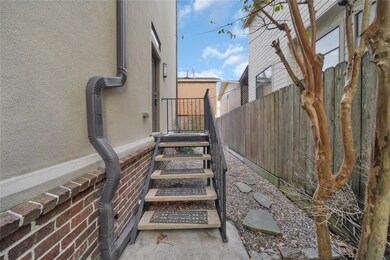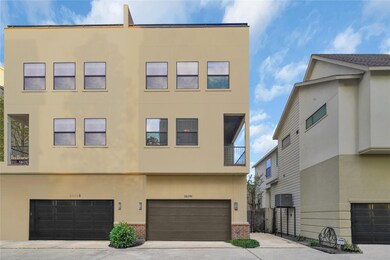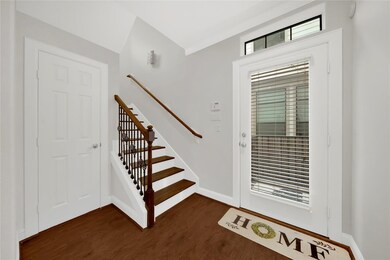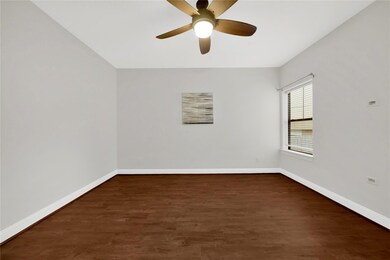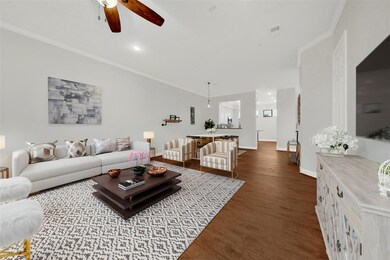2609 Riverside Dr Unit C Houston, TX 77004
MacGregor NeighborhoodEstimated payment $3,317/month
Highlights
- Rooftop Deck
- Wood Flooring
- 2 Car Attached Garage
- Contemporary Architecture
- Balcony
- Controlled Access
About This Home
Experience modern living in this stunning home within GATED community! This home features a BALCONY and a breathtaking ROOFTOP with panoramic views of the Downtown Houston Skyline. The 1st floor includes a guest suite or home office with a full bath, while the 2nd floor showcases an open-concept design with a stylish kitchen, breakfast bar, and dining area perfect for entertaining. Natural light fills the living spaces through large windows, enhancing the inviting ambiance. On the 3rd floor, relax in the luxurious primary suite or utilize the additional en-suite bedroom and nearby laundry room. Game room on the 4th floor. Rich wood floors add timeless elegance. Enjoy the rooftop terrace or stroll to HEB. Ideally located near the Texas Medical Center, Hermann Park, Houston Zoo, and the Museum District. Downtown Houston is just a quick drive away for endless dining and entertainment. New roof, new AC evaporator coil, new floor and new paint recent 2 years
Property Details
Home Type
- Multi-Family
Est. Annual Taxes
- $10,299
Year Built
- Built in 2008
Lot Details
- 2,132 Sq Ft Lot
- Back Yard Fenced
HOA Fees
- $100 Monthly HOA Fees
Parking
- 2 Car Attached Garage
Home Design
- Duplex
- Contemporary Architecture
- Slab Foundation
- Composition Roof
- Stucco
Interior Spaces
- 2,582 Sq Ft Home
- 4-Story Property
- Gas Dryer Hookup
Kitchen
- Oven
- Gas Range
- Microwave
- Dishwasher
- Disposal
Flooring
- Wood
- Tile
Bedrooms and Bathrooms
- 3 Bedrooms
Outdoor Features
- Balcony
- Rooftop Deck
Schools
- Lockhart Elementary School
- Cullen Middle School
- Yates High School
Utilities
- Central Heating and Cooling System
- Heating System Uses Gas
Community Details
Overview
- Riverside Homeowner Association, Phone Number (832) 259-3708
- Hutchinson Subdivision
Security
- Controlled Access
Map
Home Values in the Area
Average Home Value in this Area
Tax History
| Year | Tax Paid | Tax Assessment Tax Assessment Total Assessment is a certain percentage of the fair market value that is determined by local assessors to be the total taxable value of land and additions on the property. | Land | Improvement |
|---|---|---|---|---|
| 2025 | $9,505 | $433,348 | $78,287 | $355,061 |
| 2024 | $9,505 | $454,280 | $78,287 | $375,993 |
| 2023 | $9,505 | $483,558 | $78,287 | $405,271 |
| 2022 | $10,736 | $463,385 | $78,287 | $385,098 |
| 2021 | $8,243 | $353,690 | $65,239 | $288,451 |
| 2020 | $10,130 | $399,346 | $65,239 | $334,107 |
| 2019 | $10,225 | $386,498 | $65,239 | $321,259 |
| 2018 | $9,056 | $357,900 | $65,239 | $292,661 |
| 2017 | $8,269 | $437,475 | $65,239 | $372,236 |
| 2016 | $7,517 | $422,723 | $65,239 | $357,484 |
| 2015 | $4,678 | $422,723 | $65,239 | $357,484 |
| 2014 | $4,678 | $235,000 | $54,366 | $180,634 |
Property History
| Date | Event | Price | List to Sale | Price per Sq Ft |
|---|---|---|---|---|
| 09/06/2025 09/06/25 | Price Changed | $449,000 | -2.2% | $174 / Sq Ft |
| 08/23/2025 08/23/25 | For Sale | $459,000 | 0.0% | $178 / Sq Ft |
| 07/11/2025 07/11/25 | Pending | -- | -- | -- |
| 06/03/2025 06/03/25 | For Sale | $459,000 | -- | $178 / Sq Ft |
Purchase History
| Date | Type | Sale Price | Title Company |
|---|---|---|---|
| Vendors Lien | -- | None Available |
Mortgage History
| Date | Status | Loan Amount | Loan Type |
|---|---|---|---|
| Open | $233,700 | New Conventional |
Source: Houston Association of REALTORS®
MLS Number: 75276234
APN: 1277230010003
- 2611 Riverside Dr Unit D
- 2612 Riverside Dr
- 2515 N Macgregor Way
- 2505 N Macgregor Way
- 2511 N Macgregor Way
- 2605 Calumet St Unit 48
- 2605 Calumet St Unit 14
- 2512 Calumet St
- 2508 Calumet St Unit E
- 5502 Lunia Ln
- 5420 Palmer St
- 2414 Calumet St Unit B
- 2402 Calumet St Unit B
- 2407 Prospect St
- 2811 Wichita St
- 2407 Southmore Blvd Unit 3
- 5925 Almeda Rd Unit 12005
- 5925 Almeda Rd Unit 11501
- 5925 Almeda Rd Unit 11408
- 5925 Almeda Rd Unit 11317
- 2616 Riverside Dr Unit M
- 2616 Riverside Dr Unit J
- 2605 Calumet St Unit 48
- 2540 Prospect St Unit A
- 2540 Prospect St Unit G
- 5505 Zoemark Ln
- 2606 Oakdale St
- 2406 Calumet St
- 3010 Oakdale St Unit 4
- 3021 Prospect St
- 3025 Prospect St Unit 3
- 2817 Southmore Blvd
- 2817 Southmore Blvd
- 2817 Southmore Blvd
- 2412 Oakdale St
- 5500 Sampson St
- 2910 Wichita St
- 2422 Southmore Blvd Unit 3
- 3008 Wichita St Unit Gar Apt
- 2410 Southmore Blvd Unit 3
