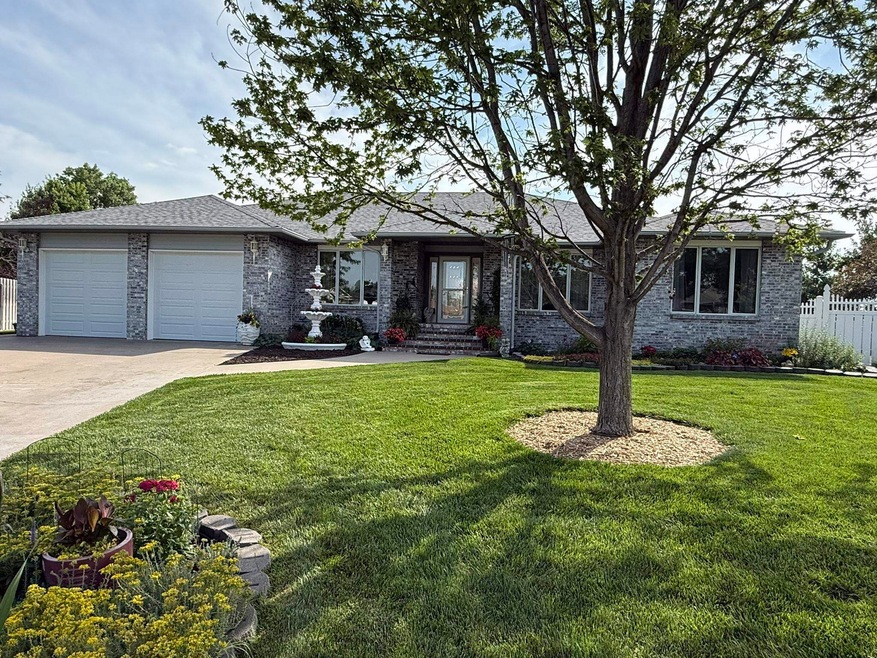
2609 Tanglewood St Great Bend, KS 67530
Highlights
- Reverse Osmosis System
- Covered patio or porch
- Water Softener
- Ranch Style House
- Central Heating and Cooling System
- Privacy Fence
About This Home
As of July 2025Nestled in a sought-after neighborhood, this spacious and stylish 3-bedroom home offers comfort, function, and undeniable curb appeal. All three bedrooms are conveniently located on the main floor, including a luxurious primary suite with a newly remodeled bathroom. Enjoy both formal and casual dining with a separate dining room and a sunny eat-in kitchen. A dedicated home office provides the perfect work-from-home setup, while a guest bath sits between the 2 guest bedrooms and additional half-bath near the oversized 2-car attached garage add everyday convenience. Step outside to lush green grass, fresh landscaping, and a fully fenced backyard with a large patio—ideal for relaxing or entertaining. ALL NEW windows which flood the home with natural light. Downstairs, a full unfinished basement with egress windows offers limitless potential and is already plumbed for a bathroom. A stately corner bar awaits you in the basement, along with the laundry room— ample space that is ready for your dream expansion. Many updates have been made in the past 4 years to this one-of-a kind home! A rare opportunity to own a beautiful brick home in a quiet cul-de-sac setting!
Last Agent to Sell the Property
Coldwell Banker Sell Real Estate License #242911 Listed on: 06/11/2025

Last Buyer's Agent
NonMLS Member
Non MLS Office
Home Details
Home Type
- Single Family
Est. Annual Taxes
- $53
Year Built
- Built in 1996
Lot Details
- 0.41 Acre Lot
- Privacy Fence
- Sprinkler System
Parking
- 2 Car Garage
Home Design
- Ranch Style House
- Ranch Property
- Brick Exterior Construction
- Composition Roof
- Aluminum Siding
Interior Spaces
- 1,976 Sq Ft Home
- Fireplace With Gas Starter
- Basement Fills Entire Space Under The House
Kitchen
- Oven or Range
- Microwave
- Dishwasher
- Disposal
- Reverse Osmosis System
Bedrooms and Bathrooms
- 3 Bedrooms
- En-Suite Bathroom
Laundry
- Dryer
- Washer
Outdoor Features
- Covered patio or porch
Utilities
- Central Heating and Cooling System
- Water Softener
Ownership History
Purchase Details
Home Financials for this Owner
Home Financials are based on the most recent Mortgage that was taken out on this home.Purchase Details
Similar Homes in Great Bend, KS
Home Values in the Area
Average Home Value in this Area
Purchase History
| Date | Type | Sale Price | Title Company |
|---|---|---|---|
| Warranty Deed | $275,000 | -- | |
| Deed | $7,250 | -- |
Property History
| Date | Event | Price | Change | Sq Ft Price |
|---|---|---|---|---|
| 07/23/2025 07/23/25 | Sold | -- | -- | -- |
| 06/20/2025 06/20/25 | Pending | -- | -- | -- |
| 06/12/2025 06/12/25 | For Sale | $369,000 | +34.2% | $187 / Sq Ft |
| 09/13/2021 09/13/21 | Off Market | -- | -- | -- |
| 06/14/2021 06/14/21 | Sold | -- | -- | -- |
| 06/14/2021 06/14/21 | Sold | -- | -- | -- |
| 05/15/2021 05/15/21 | Pending | -- | -- | -- |
| 05/15/2021 05/15/21 | Pending | -- | -- | -- |
| 11/30/2020 11/30/20 | For Sale | $275,000 | -14.1% | $139 / Sq Ft |
| 11/25/2020 11/25/20 | For Sale | $320,000 | -- | $162 / Sq Ft |
Tax History Compared to Growth
Tax History
| Year | Tax Paid | Tax Assessment Tax Assessment Total Assessment is a certain percentage of the fair market value that is determined by local assessors to be the total taxable value of land and additions on the property. | Land | Improvement |
|---|---|---|---|---|
| 2024 | $53 | $33,091 | $2,601 | $30,490 |
| 2023 | $5,534 | $33,646 | $2,412 | $31,234 |
| 2022 | $5,511 | $31,636 | $1,925 | $29,711 |
| 2021 | $5,830 | $31,913 | $1,976 | $29,937 |
| 2020 | $5,248 | $28,463 | $1,976 | $26,487 |
| 2019 | $5,314 | $29,279 | $2,798 | $26,481 |
| 2018 | $5,274 | $29,365 | $2,372 | $26,993 |
| 2017 | $5,415 | $29,365 | $4,484 | $24,881 |
| 2016 | $5,229 | $29,075 | $4,537 | $24,538 |
| 2015 | -- | $27,956 | $4,018 | $23,938 |
| 2014 | -- | $27,819 | $3,917 | $23,902 |
Agents Affiliated with this Home
-
C
Seller's Agent in 2025
Cassie Batchman
Coldwell Banker Sell Real Estate
(620) 566-7766
94 Total Sales
-
N
Buyer's Agent in 2025
NonMLS Member
Non MLS Office
-

Seller's Agent in 2021
Megan Wells
Coldwell Banker Sell Real Est.
(620) 200-7818
231 Total Sales
Map
Source: Western Kansas Association of REALTORS®
MLS Number: 204673
APN: 184-19-0-30-01-027.00-0
- 5200 24th St
- 5120 24th St
- 5116 24th St
- 5112 24th St
- 4901 Quail Creek Dr
- 4713 Quail Creek Dr
- 5000 24th St
- 4805 Quail Creek Dr
- 2310 Prairie Rose Dr
- 4471 Prairie Rose Cir
- 2101 & 2111 White Sage Ct
- 4100 24th St
- 1636 Cherokee Rd
- 1619 Van Fleet Ln
- 2306 Mckinley St
- 4551 Prairie Rose Cir
- 5935 2nd St
- 5901 2nd St
- 0 10th St Unit 203325
- 5505 Apache Rd






